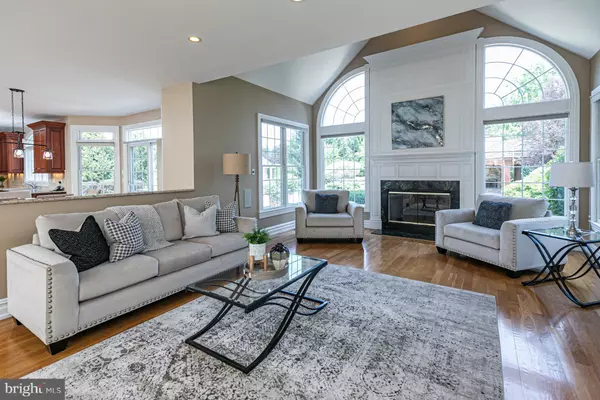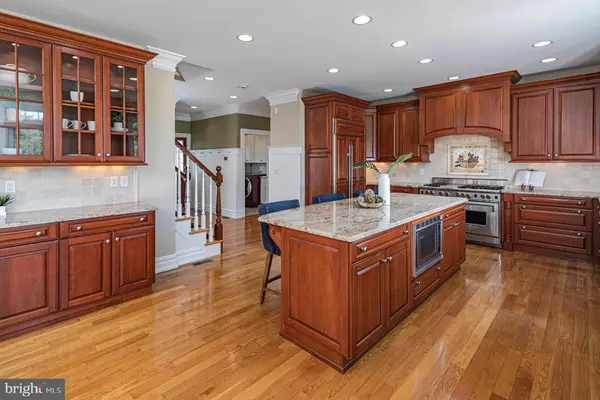$1,300,000
$1,325,000
1.9%For more information regarding the value of a property, please contact us for a free consultation.
5 Beds
6 Baths
3.39 Acres Lot
SOLD DATE : 08/20/2020
Key Details
Sold Price $1,300,000
Property Type Single Family Home
Sub Type Detached
Listing Status Sold
Purchase Type For Sale
Subdivision None Available
MLS Listing ID NJME297354
Sold Date 08/20/20
Style Traditional
Bedrooms 5
Full Baths 5
Half Baths 1
HOA Y/N N
Originating Board BRIGHT
Year Built 2004
Annual Tax Amount $39,431
Tax Year 2019
Lot Size 3.390 Acres
Acres 3.39
Lot Dimensions 0.00 x 0.00
Property Description
Impeccably presented, this Palomar-built residence epitomizes luxury living at its finest. A Hopewell retreat in an enclave of upscale executive homes, Princeton is just a short ride away. Enveloped in creature comforts and built with the finest materials, rooms are equally suited for formal and informal gatherings. Inlaid flooring, extensive wainscoting, coffered and tray ceilings, a finished basement wired for a theater with a bar and a gym, and a pool and pavilion with an outdoor fireplace are some of the amenities sure to impress. An entertainer s kitchen with plenty of prep space, a six-burner Wolf range, and an open design is near both the family and dining rooms. The main floor suite at the opposite end could just as easily serve as a library, for guests, or as a home office. On the second floor find five bedrooms with the master incorporating a sitting room with a fireplace, his and her walk-in closets, and a fabulous bathroom. Three of four other bedrooms are also en suite, with one that s so large it would be just as ideal as a playroom or homework space. Cool decking around the pool, a gas line to the grill, plus a back-up generator make this home easy to enjoy no matter the weather. View a video tour at : https://www.wellcomemat.com/mls/k1me502543915c9t
Location
State NJ
County Mercer
Area Hopewell Twp (21106)
Zoning VRC
Rooms
Other Rooms Bedroom 2, Bedroom 4, Kitchen, Bedroom 1, Bathroom 3
Basement Fully Finished
Main Level Bedrooms 5
Interior
Interior Features Crown Moldings, Kitchen - Eat-In, Kitchen - Island, Primary Bath(s), Pantry, Walk-in Closet(s), Wood Floors, Formal/Separate Dining Room, Family Room Off Kitchen, Entry Level Bedroom, Ceiling Fan(s), Built-Ins
Hot Water Propane
Heating Forced Air
Cooling Central A/C
Flooring Hardwood, Carpet
Fireplaces Number 3
Fireplaces Type Gas/Propane
Equipment Dishwasher, Dryer, Microwave, Refrigerator, Stainless Steel Appliances, Washer
Fireplace Y
Appliance Dishwasher, Dryer, Microwave, Refrigerator, Stainless Steel Appliances, Washer
Heat Source Propane - Owned
Exterior
Exterior Feature Patio(s)
Parking Features Inside Access, Garage - Side Entry
Garage Spaces 3.0
Pool Heated, In Ground
Water Access N
Accessibility None
Porch Patio(s)
Total Parking Spaces 3
Garage Y
Building
Story 2
Sewer On Site Septic
Water Well
Architectural Style Traditional
Level or Stories 2
Additional Building Above Grade, Below Grade
New Construction N
Schools
Elementary Schools Hopewell
Middle Schools Timberlane
High Schools Central
School District Hopewell Valley Regional Schools
Others
Senior Community No
Tax ID 06-00015-00002 11
Ownership Fee Simple
SqFt Source Assessor
Special Listing Condition Standard
Read Less Info
Want to know what your home might be worth? Contact us for a FREE valuation!

Our team is ready to help you sell your home for the highest possible price ASAP

Bought with Carolyn J Spohn • Callaway Henderson Sotheby's Int'l Realty-Skillman
"My job is to find and attract mastery-based agents to the office, protect the culture, and make sure everyone is happy! "






