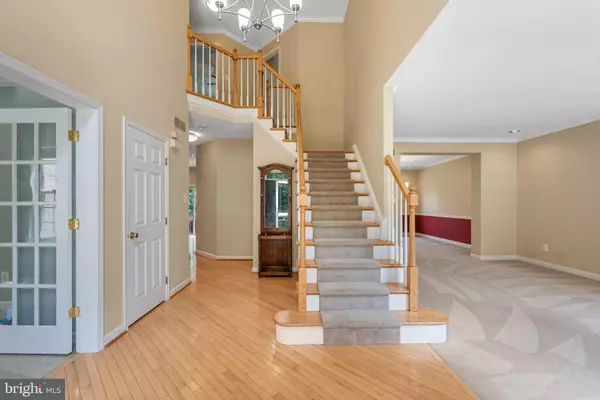$675,000
$674,900
For more information regarding the value of a property, please contact us for a free consultation.
4 Beds
3 Baths
2,808 SqFt
SOLD DATE : 08/30/2022
Key Details
Sold Price $675,000
Property Type Single Family Home
Sub Type Detached
Listing Status Sold
Purchase Type For Sale
Square Footage 2,808 sqft
Price per Sqft $240
Subdivision Old Mill Pointe
MLS Listing ID PADE2029016
Sold Date 08/30/22
Style Colonial
Bedrooms 4
Full Baths 2
Half Baths 1
HOA Fees $32/ann
HOA Y/N Y
Abv Grd Liv Area 2,808
Originating Board BRIGHT
Year Built 2000
Annual Tax Amount $9,217
Tax Year 2021
Lot Dimensions 0.00 x 0.00
Property Description
Introducing 735 Iris Lane, a beautifully maintained 4 bedroom, 2.5 bathroom center hall colonial within desirable Old Mill Pointe and Top Rated Rose Tree Media School District. This wonderful property offers a welcoming two-story foyer with hardwood flooring; updated kitchen with center island, stainless steel appliances, granite counters, kitchen command center, and adjoining breakfast room with glass sliding doors opening to the large rear deck that overlooks the private rear yard. The light-filled family room with two-story ceiling and gas fireplace is great for everyday use while the formal living room and dining room are perfect for your more intimate gatherings. A study with french doors makes working from home a breeze while a conveniently located powder room, and laundry/mudroom complete this level. The second floor offers a Primary Suite with two custom closets and large tiled bathroom with over-sized stall shower, dual vanity, and soaking tub; 3 generously sized bedrooms; tiled hall bathroom with tub/shower combo; and a linen closet. The large, unfinished walkout lower level can be easily finished for extra living space and is already plumbed for a future bathroom. All of this while being only minutes from Linvilla Orchards, Ridley Creek State Park, Tyler Arboretum, downtown Media with it's amazing array of dining options, Elwyn Train Station, and all major roadways for an easy commute to Philadelphia and Wilmington. The development of Old Mill Pointe is an active community offering a play ground and is just steps away to a running/walking/biking trail. This wonderful home offers so much and will not last long; make your appointment today!
Location
State PA
County Delaware
Area Middletown Twp (10427)
Zoning RESIDENTIAL
Rooms
Basement Full
Interior
Interior Features Breakfast Area, Family Room Off Kitchen, Floor Plan - Traditional, Floor Plan - Open, Formal/Separate Dining Room, Kitchen - Island, Primary Bath(s), Recessed Lighting, Stall Shower, Soaking Tub, Tub Shower, Upgraded Countertops, Walk-in Closet(s), Wood Floors, Ceiling Fan(s), Carpet, Chair Railings
Hot Water Natural Gas
Heating Forced Air
Cooling Central A/C
Flooring Carpet, Hardwood, Ceramic Tile
Fireplaces Number 1
Fireplaces Type Gas/Propane
Equipment Dishwasher, Disposal, Dryer, Microwave, Oven/Range - Gas, Refrigerator, Stainless Steel Appliances, Washer
Fireplace Y
Appliance Dishwasher, Disposal, Dryer, Microwave, Oven/Range - Gas, Refrigerator, Stainless Steel Appliances, Washer
Heat Source Natural Gas
Laundry Main Floor
Exterior
Exterior Feature Deck(s)
Garage Garage - Front Entry, Built In, Inside Access
Garage Spaces 4.0
Amenities Available Tot Lots/Playground
Waterfront N
Water Access N
View Garden/Lawn, Trees/Woods
Roof Type Asphalt
Accessibility None
Porch Deck(s)
Parking Type Attached Garage, Driveway, Off Street
Attached Garage 2
Total Parking Spaces 4
Garage Y
Building
Lot Description Backs to Trees
Story 2
Foundation Concrete Perimeter
Sewer Public Sewer
Water Public
Architectural Style Colonial
Level or Stories 2
Additional Building Above Grade, Below Grade
Structure Type 9'+ Ceilings
New Construction N
Schools
Elementary Schools Indian Lane
Middle Schools Springton Lake
High Schools Penncrest
School District Rose Tree Media
Others
HOA Fee Include Common Area Maintenance
Senior Community No
Tax ID 27-00-01000-57
Ownership Fee Simple
SqFt Source Assessor
Acceptable Financing Cash, Conventional
Listing Terms Cash, Conventional
Financing Cash,Conventional
Special Listing Condition Standard
Read Less Info
Want to know what your home might be worth? Contact us for a FREE valuation!

Our team is ready to help you sell your home for the highest possible price ASAP

Bought with Lynise Caruso • Keller Williams Main Line

"My job is to find and attract mastery-based agents to the office, protect the culture, and make sure everyone is happy! "






