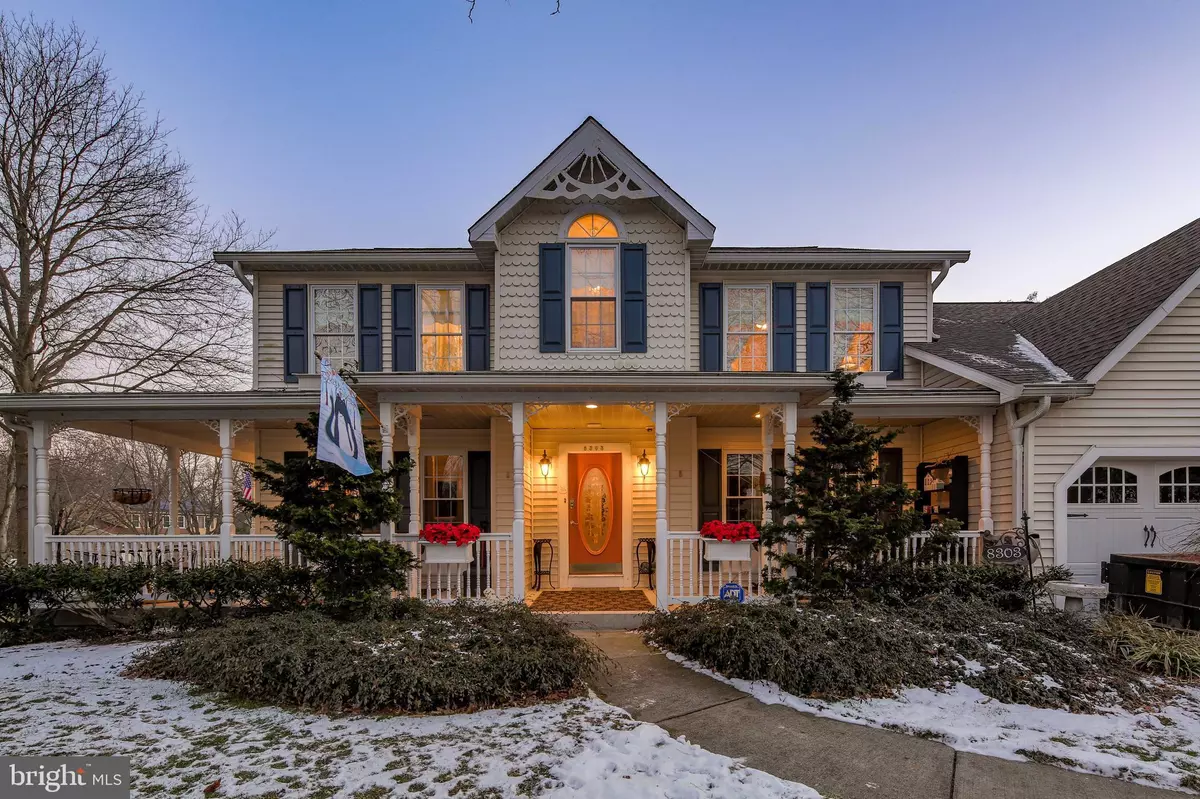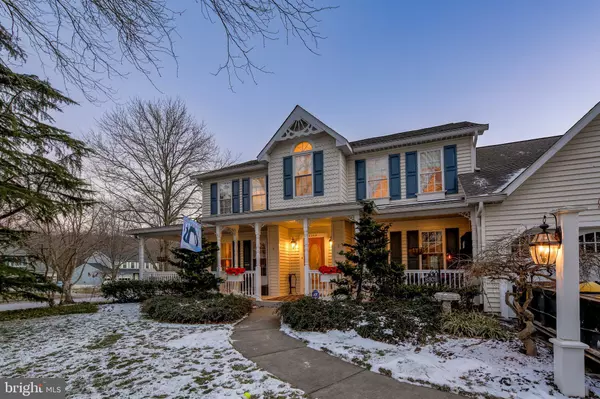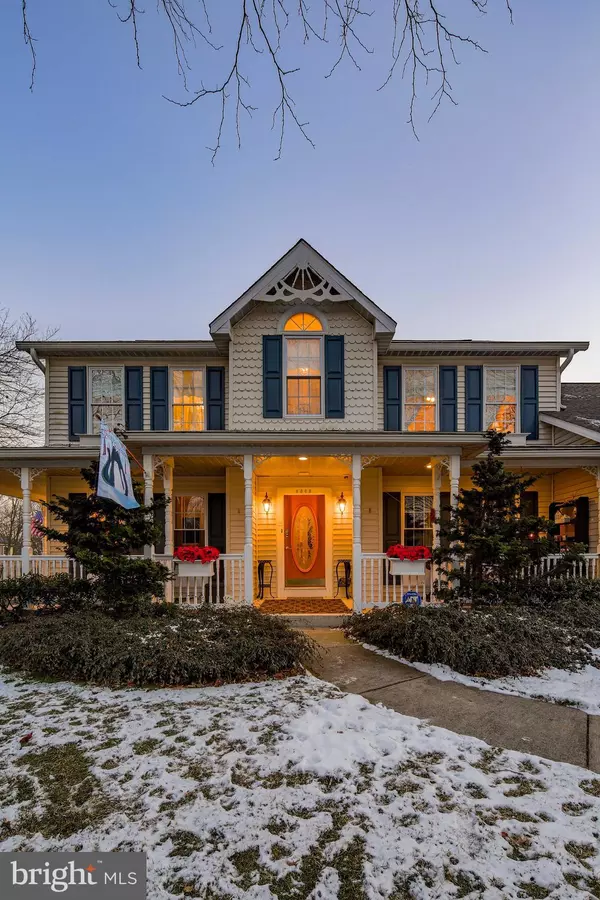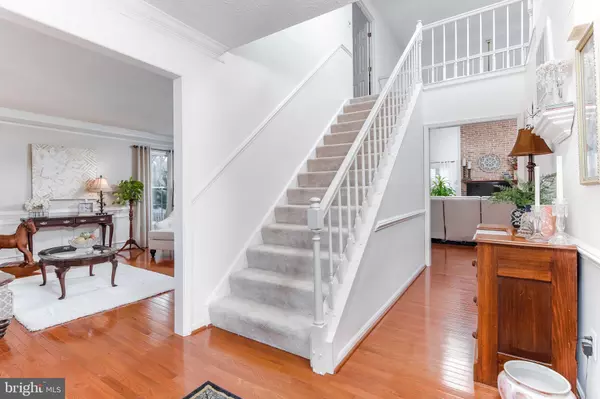$850,000
$800,000
6.3%For more information regarding the value of a property, please contact us for a free consultation.
4 Beds
4 Baths
2,978 SqFt
SOLD DATE : 03/30/2022
Key Details
Sold Price $850,000
Property Type Single Family Home
Sub Type Detached
Listing Status Sold
Purchase Type For Sale
Square Footage 2,978 sqft
Price per Sqft $285
Subdivision Chestnut Farms
MLS Listing ID MDHW2010268
Sold Date 03/30/22
Style Colonial
Bedrooms 4
Full Baths 3
Half Baths 1
HOA Y/N N
Abv Grd Liv Area 2,978
Originating Board BRIGHT
Year Built 1988
Annual Tax Amount $8,284
Tax Year 2020
Lot Size 0.382 Acres
Acres 0.38
Property Description
Marylands local brokerage presents your Chestnut Farms dream home! On the main level you will find a traditional floorplan, with warm hardwood floors throughout, formal dining room, office and den. An inviting family room offers a vaulted ceiling and wood-burning brick fireplace, and adjoins a fully appointed kitchen with table space, breakfast bar, stainless appliances and granite countertops. On the second level you will find an oversized master suite with en-suite bathroom featuring dual vanities, claw foot soaking tub and stall shower. The basement offers plenty of additional living space, including a built in bar, bedroom/office, and full bathroom. Outside you'll find even more custom features, including a patio, fully fenced backyard, pergola, and lawn sprinkler system. Some recent updates include new hardwood floors on main level, new carpet upstairs and finished basement in 2018, ceilings painted in 2019, porch railings and posts replaced in 020, master bath updated in 2016, powder room updated 2017, fence replaced in 2017, heat pump replaced 2018, roof 2019. Don't let this one get away!
Location
State MD
County Howard
Zoning R20
Rooms
Basement Fully Finished
Interior
Interior Features Chair Railings, Crown Moldings, Wood Floors, Ceiling Fan(s), Kitchen - Eat-In, Breakfast Area, Upgraded Countertops, Recessed Lighting, Formal/Separate Dining Room, Carpet, Walk-in Closet(s), Family Room Off Kitchen, Floor Plan - Traditional, Kitchen - Gourmet, Primary Bath(s), Skylight(s), Soaking Tub, Stall Shower, Tub Shower, Bar
Hot Water Electric
Heating Heat Pump(s)
Cooling Central A/C
Flooring Wood, Carpet, Hardwood
Fireplaces Number 1
Fireplaces Type Brick, Mantel(s)
Equipment Refrigerator, Built-In Microwave, Cooktop, Stainless Steel Appliances, Dishwasher, Icemaker, Oven/Range - Electric
Fireplace Y
Window Features Skylights
Appliance Refrigerator, Built-In Microwave, Cooktop, Stainless Steel Appliances, Dishwasher, Icemaker, Oven/Range - Electric
Heat Source Electric
Laundry Hookup
Exterior
Exterior Feature Porch(es), Patio(s)
Parking Features Other
Garage Spaces 6.0
Fence Picket, Partially
Water Access N
Accessibility None
Porch Porch(es), Patio(s)
Attached Garage 2
Total Parking Spaces 6
Garage Y
Building
Story 3
Foundation Other
Sewer Public Sewer
Water Public
Architectural Style Colonial
Level or Stories 3
Additional Building Above Grade, Below Grade
Structure Type 9'+ Ceilings
New Construction N
Schools
Elementary Schools Hollifield Station
Middle Schools Patapsco
School District Howard County Public School System
Others
Senior Community No
Tax ID 1402303248
Ownership Fee Simple
SqFt Source Assessor
Special Listing Condition Standard
Read Less Info
Want to know what your home might be worth? Contact us for a FREE valuation!

Our team is ready to help you sell your home for the highest possible price ASAP

Bought with Bonnie J Wolfe • Coldwell Banker Realty
"My job is to find and attract mastery-based agents to the office, protect the culture, and make sure everyone is happy! "






