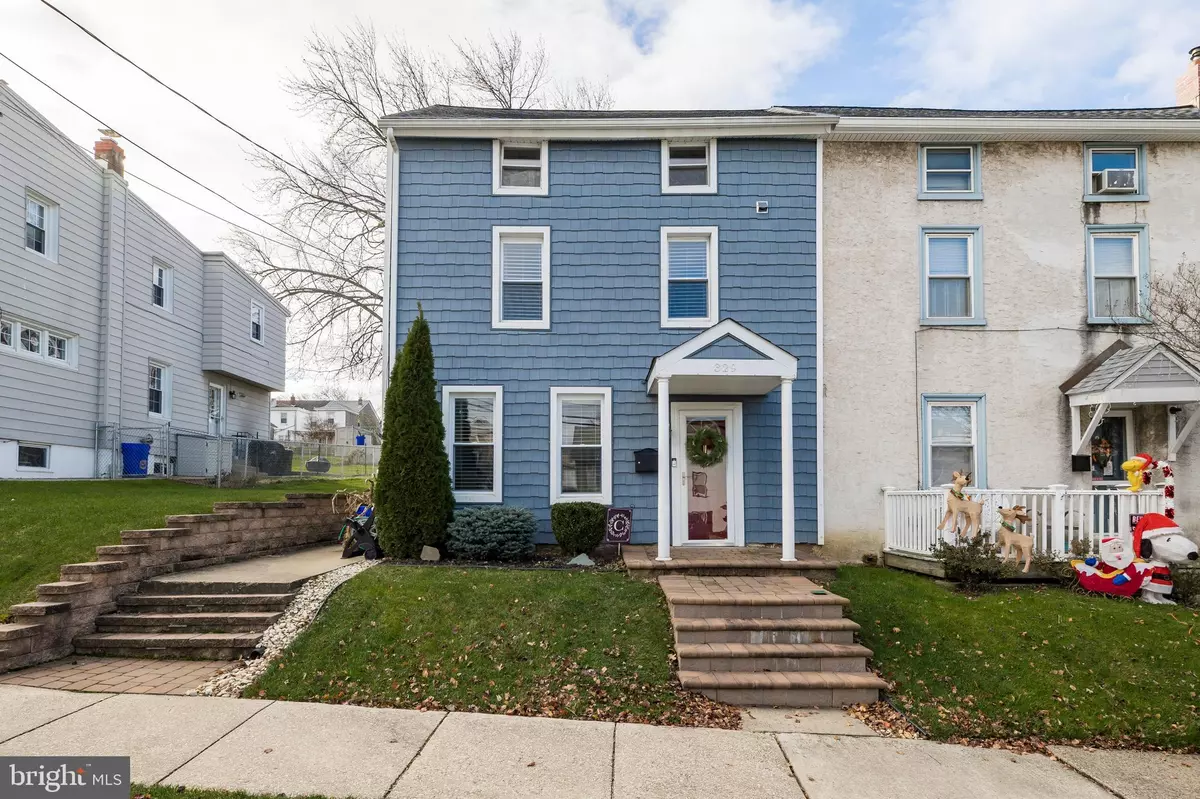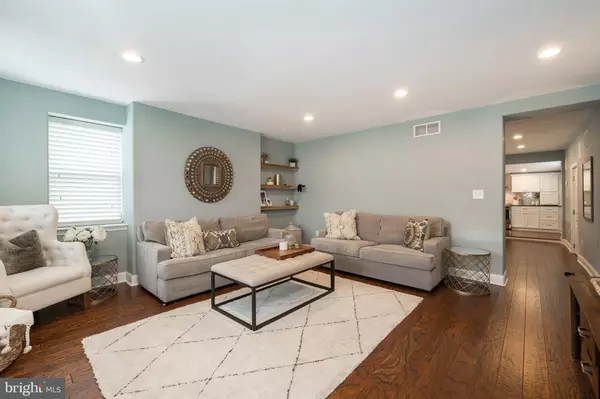$472,000
$450,000
4.9%For more information regarding the value of a property, please contact us for a free consultation.
3 Beds
2 Baths
1,853 SqFt
SOLD DATE : 02/12/2021
Key Details
Sold Price $472,000
Property Type Single Family Home
Sub Type Twin/Semi-Detached
Listing Status Sold
Purchase Type For Sale
Square Footage 1,853 sqft
Price per Sqft $254
Subdivision Conshohocken
MLS Listing ID PAMC678142
Sold Date 02/12/21
Style Colonial
Bedrooms 3
Full Baths 2
HOA Y/N N
Abv Grd Liv Area 1,853
Originating Board BRIGHT
Year Built 1890
Annual Tax Amount $3,796
Tax Year 2021
Lot Size 5,740 Sqft
Acres 0.13
Lot Dimensions 40.00 x 0.00
Property Description
Christmas has come early this year! Throw on your coat and come out to see this amazing twin in Conshy Borough. Name it, it's been updated by the owner. Completely renovated and updated throughout, just call the moving company, move your stuff in and put your feet up. Boasting a double lot with a super rare side yard, extensive tiered landscaping, tons of off-street parking in the back (plowed in the wintertime) and spacious strorage shed, this place has an unmatched backyard setup! But wait, let's talk about the inside for a minute. Floor to ceiling renovations are apparent as you enter the home. Gourmet kitchen w breakfast bar, exposed brick from the 19th century, recessed lighting, walk-in closets, two fully remodeled bathrooms (master bathroom) and roomy loft are just some of the highlights. Make your appointment to see this gem today. Only being shown this Saturday and Sunday.
Location
State PA
County Montgomery
Area Conshohocken Boro (10605)
Zoning RES
Rooms
Basement Full
Interior
Interior Features Breakfast Area, Carpet, Dining Area, Exposed Beams, Kitchen - Eat-In, Kitchen - Gourmet, Recessed Lighting, Stall Shower, Tub Shower, Upgraded Countertops, Walk-in Closet(s), Wood Floors
Hot Water Natural Gas
Heating Forced Air
Cooling Central A/C
Heat Source Natural Gas
Exterior
Garage Spaces 4.0
Waterfront N
Water Access N
Accessibility None
Parking Type Alley, Driveway, On Street
Total Parking Spaces 4
Garage N
Building
Story 3
Sewer Public Sewer
Water Public
Architectural Style Colonial
Level or Stories 3
Additional Building Above Grade, Below Grade
New Construction N
Schools
School District Colonial
Others
Senior Community No
Tax ID 05-00-03844-003
Ownership Fee Simple
SqFt Source Assessor
Special Listing Condition Standard
Read Less Info
Want to know what your home might be worth? Contact us for a FREE valuation!

Our team is ready to help you sell your home for the highest possible price ASAP

Bought with Michael J Sroka • Keller Williams Main Line

"My job is to find and attract mastery-based agents to the office, protect the culture, and make sure everyone is happy! "






