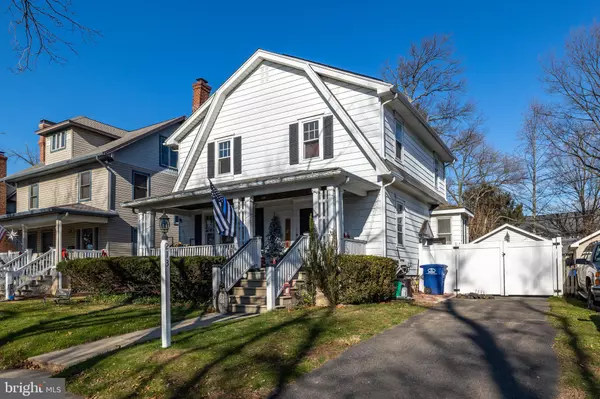$340,000
$344,900
1.4%For more information regarding the value of a property, please contact us for a free consultation.
3 Beds
2 Baths
2,004 SqFt
SOLD DATE : 01/28/2021
Key Details
Sold Price $340,000
Property Type Single Family Home
Sub Type Detached
Listing Status Sold
Purchase Type For Sale
Square Footage 2,004 sqft
Price per Sqft $169
Subdivision None Available
MLS Listing ID NJBL388170
Sold Date 01/28/21
Style Dutch,Colonial
Bedrooms 3
Full Baths 2
HOA Y/N N
Abv Grd Liv Area 2,004
Originating Board BRIGHT
Year Built 1922
Tax Year 2020
Lot Size 6,005 Sqft
Acres 0.14
Lot Dimensions 49.63 x 121.00
Property Description
Dreaming of moving to Historic Riverton? This is your chance to buy an exceptional home that combines historic character with modern conveniences. Time has a way of slowing down when you live in such a unique town full of friendly people. A home this special doesn't come on the market very often. With three large bedrooms, renovated baths, and a beautiful gourmet kitchen, this home is sure to check all the boxes on your wish list! Since 2016, the current owners have added new HVAC, new hot water heater, new roof, new flooring in the playroom, attic pull-down steps and attic flooring for additional storage, a beautifully designed paver patio in the back yard, new sod, landscaping and underground irrigation system, a 6' vinyl privacy fence, finished the detached two car garage for a great workshop/man-cave/she-shed, and added solar panels (NOT rented) that have reduced their energy bills to an average of $50.00-$75.00 a month! The best part about the solar panels is that they generate revenue from the excess energy that is sold. (this year the homeowners received approx. $1900 in excess energy credits!) This home is situated just two blocks from the tranquil Delaware River, so it's easy to take a leisurely stroll on a sunny day to watch the sailboats and hear the occasional seagull! As you walk up the steps to the front door, you'll be greeted by a spacious front porch with the quintessential porch swing, perfect for relaxing with a good book as a gentle breeze gently sways you back and forth. Once inside, you'll be charmed by the original hardwood floors throughout, which the owners have chosen to keep in original condition as a symbol of days gone by. The large living room features a brick wood-burning fireplace surrounded by a built-in bookcase and two accent windows above. The classic french doors lead you to the dining room, with chair rail and popular Edison-bulb hanging light fixture. The open-concept kitchen has gorgeous 42" cabinetry, granite countertops, stainless steel appliances, subway tile backsplash, tile flooring, plenty of counter space and an abundance of recessed lighting. A playroom which can easily be converted to a 4th bedroom is just off the dining room, as is a full bath. The second floor features three generously sized bedrooms including the primary bedroom with a custom 9'x9' closet, a laundry area and a large beautifully renovated full bath with tub/shower combination and tile flooring. This home has so much to offer, so say YES to the address!
Location
State NJ
County Burlington
Area Riverton Boro (20331)
Zoning RES
Rooms
Other Rooms Living Room, Dining Room, Primary Bedroom, Bedroom 2, Bedroom 3, Bedroom 4, Kitchen, Laundry, Other, Full Bath
Basement Unfinished
Interior
Interior Features Attic, Built-Ins, Chair Railings, Entry Level Bedroom, Floor Plan - Open, Kitchen - Gourmet, Wood Floors
Hot Water Natural Gas, Electric
Heating Central, Programmable Thermostat
Cooling Central A/C
Fireplaces Number 1
Fireplaces Type Brick, Wood
Equipment Built-In Microwave, Dishwasher, Disposal, Energy Efficient Appliances, Exhaust Fan, Oven - Self Cleaning, Oven/Range - Gas, Refrigerator, Stainless Steel Appliances
Fireplace Y
Appliance Built-In Microwave, Dishwasher, Disposal, Energy Efficient Appliances, Exhaust Fan, Oven - Self Cleaning, Oven/Range - Gas, Refrigerator, Stainless Steel Appliances
Heat Source Natural Gas
Laundry Upper Floor
Exterior
Exterior Feature Porch(es), Patio(s)
Parking Features Additional Storage Area, Garage - Front Entry, Garage Door Opener
Garage Spaces 4.0
Fence Privacy, Rear, Vinyl
Water Access N
Accessibility None
Porch Porch(es), Patio(s)
Total Parking Spaces 4
Garage Y
Building
Lot Description Front Yard, Landscaping, Level, Rear Yard, SideYard(s)
Story 2
Sewer Public Septic, Public Sewer
Water Public
Architectural Style Dutch, Colonial
Level or Stories 2
Additional Building Above Grade, Below Grade
New Construction N
Schools
School District Riverton Borough Public Schools
Others
Senior Community No
Tax ID 31-00501-00020
Ownership Fee Simple
SqFt Source Assessor
Acceptable Financing FHA, Conventional, Cash, VA
Listing Terms FHA, Conventional, Cash, VA
Financing FHA,Conventional,Cash,VA
Special Listing Condition Standard
Read Less Info
Want to know what your home might be worth? Contact us for a FREE valuation!

Our team is ready to help you sell your home for the highest possible price ASAP

Bought with Rayna Denneler • BHHS Fox & Roach-Mt Laurel
"My job is to find and attract mastery-based agents to the office, protect the culture, and make sure everyone is happy! "






