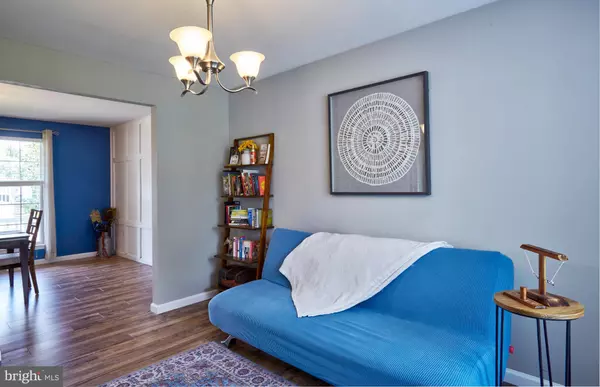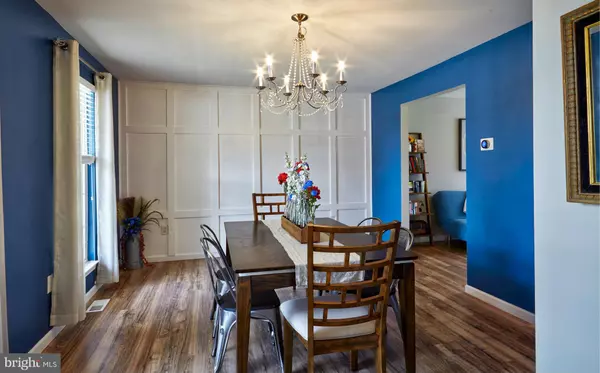$407,978
$379,900
7.4%For more information regarding the value of a property, please contact us for a free consultation.
4 Beds
3 Baths
2,212 SqFt
SOLD DATE : 08/09/2022
Key Details
Sold Price $407,978
Property Type Single Family Home
Sub Type Detached
Listing Status Sold
Purchase Type For Sale
Square Footage 2,212 sqft
Price per Sqft $184
Subdivision Neigh @ Fries Mill
MLS Listing ID NJGL2017704
Sold Date 08/09/22
Style Colonial
Bedrooms 4
Full Baths 2
Half Baths 1
HOA Y/N N
Abv Grd Liv Area 2,212
Originating Board BRIGHT
Year Built 1996
Annual Tax Amount $8,510
Tax Year 2021
Lot Size 9,153 Sqft
Acres 0.21
Lot Dimensions 81.00 x 113.00
Property Description
BEST AND FINAL OFFERS BY 7PM MONDAY 6.27.22. Don't miss this opportunity on this beautiful and impeccably maintained 4 bedroom, 2 1/2 bath Colonial with a finished basement a 2 car attached garage that has an added storage area and the home is very nicely landscaped! This home had a major Reno done in 2018 and the owners have done more so the feel is NEW! The open covered front porch has white vinyl railings and the foundation is dressed up with stackstone (2019). There are gleaming laminate floors through out the first floor. The kitchen boasts rich expresso cabinets, granite tops with a tile backsplash, stainless steel appliances, ss sink with a pull out faucet and garbage disposal, 5 burner gas range, dishwasher, pantry and dining area with sliding glass doors that lead to a beautiful and spacious 24 x 14 PVC Vekadeck (2020) with black and white rails! The cozy Family room has newer flooring laminate (2019) and a ceiling fan. The Main Bedroom has crown molding, a ceiling fan, walk-in closet and two wall closets! The main bathroom has a peaceful feel with a soaking tub, a beautiful tile shower with glass doors, tile flooring and a double vanity! The hall bath features tile flooring and a tile tub/shower. All bedrooms have wall to wall carpeting. Plenty of closet space throughout. Let's not forget the full finished basement! Other features, vinyl fencing (2020), Shed (2018), Garage finished to gym (2019) and can easily be a normal 2 car garage with removal of gym equipment which is available for sale separately, 6 panel doors throughout, Nest entry with 2 security cameras and a Nest Thermostat and more. A private oasis that backs up to wooded open space!
Location
State NJ
County Gloucester
Area Clayton Boro (20801)
Zoning R-B
Rooms
Other Rooms Living Room, Dining Room, Primary Bedroom, Bedroom 2, Bedroom 3, Kitchen, Family Room, Bedroom 1, Other, Bathroom 1, Primary Bathroom, Half Bath
Basement Full, Fully Finished
Interior
Interior Features Primary Bath(s), Dining Area, Carpet, Ceiling Fan(s), Chair Railings, Crown Moldings, Family Room Off Kitchen, Pantry, Soaking Tub, Walk-in Closet(s), Window Treatments
Hot Water Natural Gas
Heating Forced Air
Cooling Central A/C
Flooring Fully Carpeted, Tile/Brick
Equipment Built-In Range, Dishwasher, Built-In Microwave, Disposal, Dryer, Refrigerator, Washer, Water Heater, Stainless Steel Appliances, Oven/Range - Gas
Fireplace N
Appliance Built-In Range, Dishwasher, Built-In Microwave, Disposal, Dryer, Refrigerator, Washer, Water Heater, Stainless Steel Appliances, Oven/Range - Gas
Heat Source Natural Gas
Laundry Basement
Exterior
Exterior Feature Deck(s), Porch(es)
Parking Features Inside Access, Garage - Front Entry, Garage Door Opener, Additional Storage Area
Garage Spaces 2.0
Utilities Available Cable TV
Water Access N
Roof Type Pitched,Shingle
Accessibility None
Porch Deck(s), Porch(es)
Attached Garage 2
Total Parking Spaces 2
Garage Y
Building
Lot Description Front Yard, Rear Yard, SideYard(s)
Story 2
Foundation Concrete Perimeter
Sewer Public Sewer
Water Public
Architectural Style Colonial
Level or Stories 2
Additional Building Above Grade, Below Grade
Structure Type Cathedral Ceilings
New Construction N
Schools
Elementary Schools Herma S. Simmons E.S.
Middle Schools Clayton M.S.
High Schools Clayton H.S.
School District Clayton Public Schools
Others
Senior Community No
Tax ID 01-02105 03-00044
Ownership Fee Simple
SqFt Source Assessor
Security Features Surveillance Sys
Acceptable Financing Conventional, VA, FHA 203(b)
Listing Terms Conventional, VA, FHA 203(b)
Financing Conventional,VA,FHA 203(b)
Special Listing Condition Standard
Read Less Info
Want to know what your home might be worth? Contact us for a FREE valuation!

Our team is ready to help you sell your home for the highest possible price ASAP

Bought with Karen Gibson • Coldwell Banker Hearthside
"My job is to find and attract mastery-based agents to the office, protect the culture, and make sure everyone is happy! "






