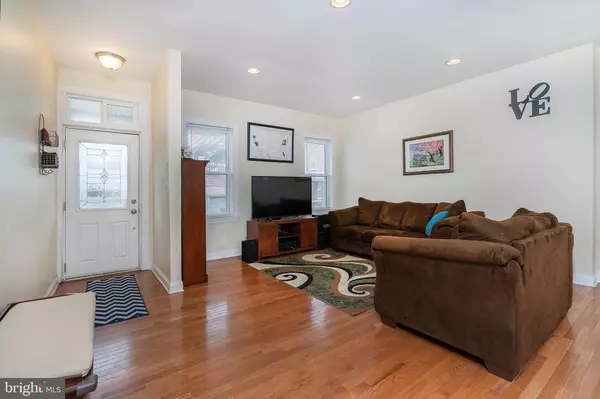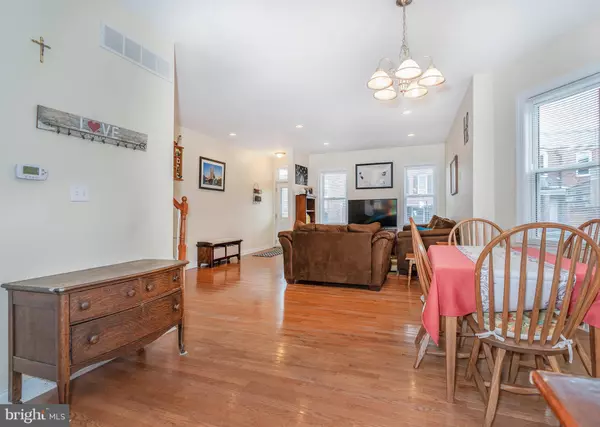$247,500
$224,900
10.0%For more information regarding the value of a property, please contact us for a free consultation.
3 Beds
3 Baths
1,925 SqFt
SOLD DATE : 01/14/2021
Key Details
Sold Price $247,500
Property Type Single Family Home
Sub Type Detached
Listing Status Sold
Purchase Type For Sale
Square Footage 1,925 sqft
Price per Sqft $128
Subdivision Little Italy
MLS Listing ID DENC517188
Sold Date 01/14/21
Style Colonial
Bedrooms 3
Full Baths 2
Half Baths 1
HOA Y/N N
Abv Grd Liv Area 1,925
Originating Board BRIGHT
Year Built 1914
Annual Tax Amount $2,451
Tax Year 2020
Lot Size 3,049 Sqft
Acres 0.07
Lot Dimensions 28.00 x 110.00
Property Description
Great opportunity to own a detached single family home with a driveway in Little Italy! This 3 bed, 2.5 bath house offers an open-concept main floor great room. The large living room with windows overlooking the front porch flows into the dining room. The dining room offers tons of natural light and features a curved dining nook. The dining area opens to the modern eat-in kitchen with custom cabinetry, granite counters, island with breakfast bar, and a door leading to the back patio and partially fenced yard. The first floor features recessed lighting, hardwood floors and a convenient updated powder room. Upstairs there are 3 nicely-sized bedrooms, including the spacious primary with en-suite bath. There is a ton of closet space throughout this home, including TWO large closets in the primary bedroom! One of the sellers' favorite features of this home is the convenience of having a 2nd floor laundry room. The unfinished basement with egress makes for great storage. The rear yard offers a patio and green space. 1900 Howland is conveniently located close to Union Street, Route 52 and I-95. Walk to shops, restaurants and parks. Close to Trolley Square and Downtown Wilmington. Enjoy local playgrounds and the Cool Springs Farmer's Market.
Location
State DE
County New Castle
Area Wilmington (30906)
Zoning 26R-3
Rooms
Other Rooms Living Room, Dining Room, Primary Bedroom, Bedroom 2, Bedroom 3, Kitchen, Basement, Laundry
Basement Full
Interior
Interior Features Carpet, Ceiling Fan(s), Combination Dining/Living, Combination Kitchen/Dining, Floor Plan - Open, Kitchen - Eat-In, Kitchen - Island, Primary Bath(s), Wood Floors, Recessed Lighting
Hot Water Electric
Heating Forced Air
Cooling Central A/C
Flooring Hardwood, Carpet
Equipment Built-In Microwave, Dishwasher, Disposal, Dryer - Electric, Oven/Range - Electric, Water Heater
Fireplace N
Window Features Replacement,Screens
Appliance Built-In Microwave, Dishwasher, Disposal, Dryer - Electric, Oven/Range - Electric, Water Heater
Heat Source Natural Gas
Laundry Upper Floor
Exterior
Garage Spaces 4.0
Fence Rear, Wood, Other
Utilities Available Cable TV
Water Access N
Roof Type Flat
Accessibility None
Total Parking Spaces 4
Garage N
Building
Lot Description Rear Yard
Story 2
Sewer Public Sewer
Water Public
Architectural Style Colonial
Level or Stories 2
Additional Building Above Grade, Below Grade
New Construction N
Schools
School District Red Clay Consolidated
Others
Senior Community No
Tax ID 26-019.40-168
Ownership Fee Simple
SqFt Source Assessor
Special Listing Condition Standard
Read Less Info
Want to know what your home might be worth? Contact us for a FREE valuation!

Our team is ready to help you sell your home for the highest possible price ASAP

Bought with Kimberly S Ruley • Keller Williams Main Line
"My job is to find and attract mastery-based agents to the office, protect the culture, and make sure everyone is happy! "






