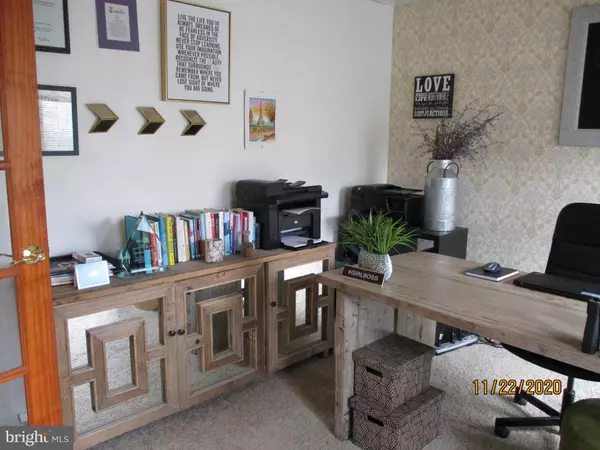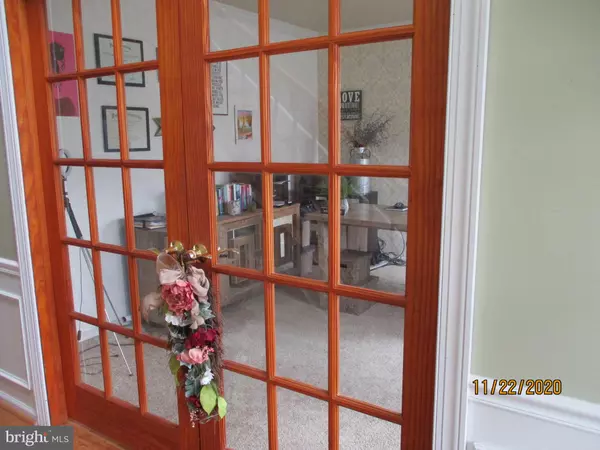$328,000
$335,000
2.1%For more information regarding the value of a property, please contact us for a free consultation.
4 Beds
3 Baths
2,977 SqFt
SOLD DATE : 04/26/2021
Key Details
Sold Price $328,000
Property Type Single Family Home
Sub Type Detached
Listing Status Sold
Purchase Type For Sale
Square Footage 2,977 sqft
Price per Sqft $110
Subdivision Sawyers Creek
MLS Listing ID NJGL268512
Sold Date 04/26/21
Style Colonial
Bedrooms 4
Full Baths 2
Half Baths 1
HOA Fees $18/ann
HOA Y/N Y
Abv Grd Liv Area 2,115
Originating Board BRIGHT
Year Built 2001
Annual Tax Amount $9,261
Tax Year 2020
Lot Size 6,900 Sqft
Acres 0.16
Lot Dimensions 50.00 x 138.00
Property Description
This property is in good condition but being sold As-Is. The property has a great sized rear yard for entertaining with great looking gray colored stamped concrete patio that was installed about a year ago. There are some generous sized rooms on the first floor such as an office or den with glass french doors, a living room, a formal dining room with a light fixture enhanced by a ceiling medallion, along with a nice sized kitchen and eat in area that meets the patio doors to the great entertaining and spacious rear yard which is completely fenced in. The living room houses some great bright light from the windows that surround a working wood fireplace for those cozy nights of relaxing or television viewing. Access to the two car garage with garage door opener and spacious laundry room that include the washer and dryer are on the main floor. The basement is finished with additional square footage that encompasses an entertaining space for your game viewing or just get away form everything and stay indoors. There is an added bonus room which is private and adds to the comfort level of a woman or man cave. This level can cater some nice sized family gatherings. The second story has 4 bedrooms that have been well maintained with the main hall bath that has granite countertops dark wood cabinetry. The master bedroom has a great master bath space with display shelving overlooking the shower and soaking tub area with an outsized window that lets in plenty of natural light. The master bedroom has cathedral tray ceilings that boast a nice working ceiling fan and additional space with a great walk in closet with closet system organized shelving along with an additional closet for your storage needs. The two story foyer entry area invites you into this lovely home where you can be at home. Seller has included a one year home warranty that will be processed at time of settlement. All COVID 19 regulations apply with respect to showings. Seller requires that masks be worn at all showings. Hold Harmless for COVID 19 is part of the listing agreement. Access to the property is available through Supra on the wood railing to your right as you come up the inviting concrete block front entry stairway .
Location
State NJ
County Gloucester
Area Washington Twp (20818)
Zoning PR1
Rooms
Other Rooms Living Room, Dining Room, Bedroom 2, Bedroom 3, Bedroom 4, Kitchen, Den, Bedroom 1, Bathroom 1, Bathroom 2, Primary Bathroom
Basement Fully Finished, Heated
Interior
Interior Features Carpet, Ceiling Fan(s), Family Room Off Kitchen, Kitchen - Island, Sprinkler System, Walk-in Closet(s), Formal/Separate Dining Room, Stall Shower
Hot Water Natural Gas
Heating Forced Air
Cooling Central A/C
Flooring Carpet, Laminated, Tile/Brick, Hardwood
Fireplaces Number 1
Fireplaces Type Mantel(s), Fireplace - Glass Doors
Equipment Built-In Microwave, Dishwasher, Dryer - Electric, Microwave, Oven/Range - Gas, Refrigerator, Washer - Front Loading, Water Heater
Furnishings No
Fireplace Y
Window Features Double Hung
Appliance Built-In Microwave, Dishwasher, Dryer - Electric, Microwave, Oven/Range - Gas, Refrigerator, Washer - Front Loading, Water Heater
Heat Source Natural Gas
Laundry Main Floor
Exterior
Exterior Feature Patio(s)
Garage Garage Door Opener, Inside Access
Garage Spaces 6.0
Fence Vinyl
Utilities Available Cable TV, Natural Gas Available, Electric Available, Sewer Available, Water Available
Waterfront N
Water Access N
View Street
Roof Type Asbestos Shingle
Accessibility Level Entry - Main
Porch Patio(s)
Attached Garage 2
Total Parking Spaces 6
Garage Y
Building
Lot Description Front Yard, Rear Yard, SideYard(s)
Story 2
Sewer Public Sewer
Water Public
Architectural Style Colonial
Level or Stories 2
Additional Building Above Grade, Below Grade
Structure Type Dry Wall,Cathedral Ceilings
New Construction N
Schools
School District Washington Township Public Schools
Others
HOA Fee Include Common Area Maintenance
Senior Community No
Tax ID 18-00006 09-00021
Ownership Fee Simple
SqFt Source Estimated
Security Features Smoke Detector,Security System,Non-Monitored,Carbon Monoxide Detector(s)
Acceptable Financing Cash, Conventional, FHA
Listing Terms Cash, Conventional, FHA
Financing Cash,Conventional,FHA
Special Listing Condition Standard
Read Less Info
Want to know what your home might be worth? Contact us for a FREE valuation!

Our team is ready to help you sell your home for the highest possible price ASAP

Bought with Nicholas T Nowak • EXP Realty, LLC

"My job is to find and attract mastery-based agents to the office, protect the culture, and make sure everyone is happy! "






