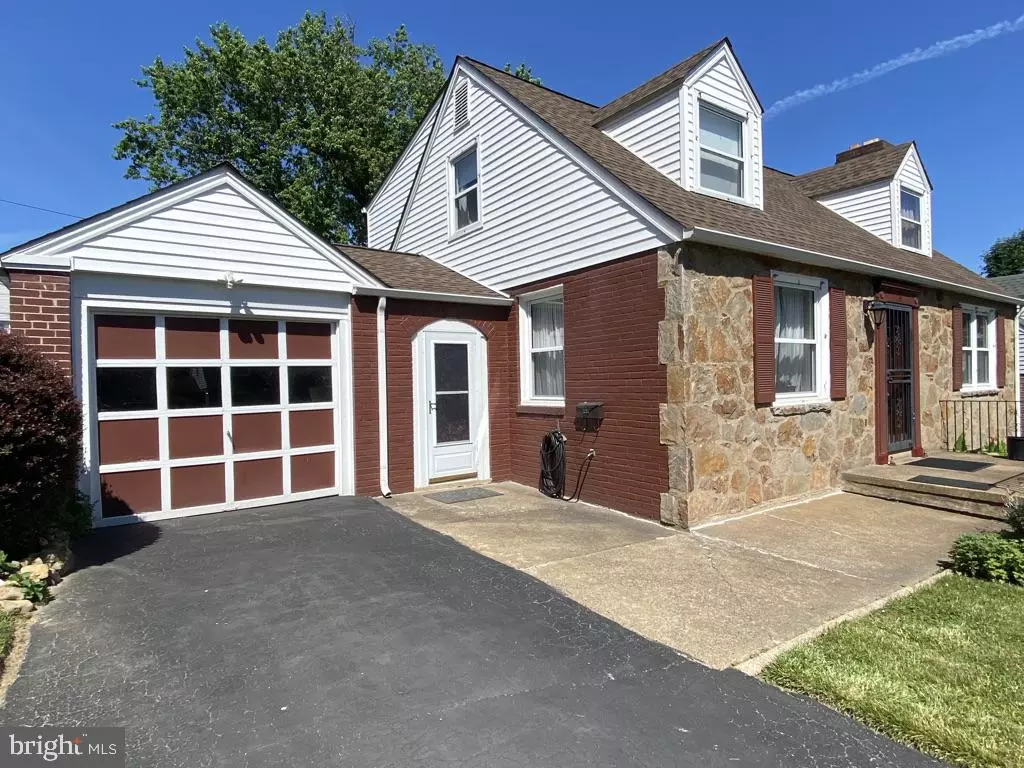$322,000
$315,750
2.0%For more information regarding the value of a property, please contact us for a free consultation.
3 Beds
2 Baths
1,950 SqFt
SOLD DATE : 07/29/2022
Key Details
Sold Price $322,000
Property Type Single Family Home
Sub Type Detached
Listing Status Sold
Purchase Type For Sale
Square Footage 1,950 sqft
Price per Sqft $165
Subdivision Rolling Park
MLS Listing ID DENC2024942
Sold Date 07/29/22
Style Cape Cod
Bedrooms 3
Full Baths 2
HOA Y/N N
Abv Grd Liv Area 1,550
Originating Board BRIGHT
Year Built 1950
Annual Tax Amount $1,963
Tax Year 2021
Lot Size 7,841 Sqft
Acres 0.18
Lot Dimensions 64.20 x 125.00
Property Description
Do you need a place where you can choose to live on the first or the second floor on a street where a property becomes available once in a blue moon? Here you have it! This Cape Cod comes with a bedroom and a full bath on the main floor and 2 bedrooms on the second floor sharing another full bath. The roof is only 6 years old and the HVAC system only 2 years old and both come with transferable warranties! When you arrive, the front of this home will welcome you with a stone wall and when you enter, beautiful hardwood floors will knock your socks off! On the other side you will find the updated kitchen with access to an attractive inclosed breezeway which in turn gives access to the garage. Did you know that vintage chic bathrooms are back in trend? In this property they are like new and each comes with high end mirrors and plenty of storage, also all closets are extra deep. Last but not least, keep your energy bills low with awnings placed where you need them, Central Air and a whole house fan. Located only 20 minutes from Philadelphia airport or downtown Wilmington hop within a few minutes onto I95, Philadelphia Pike or Market Street without their inconvenience.
Location
State DE
County New Castle
Area Brandywine (30901)
Zoning NC6.5
Rooms
Other Rooms Family Room
Basement Drainage System, Improved, Interior Access, Outside Entrance, Partially Finished, Rear Entrance, Sump Pump, Workshop, Walkout Stairs
Main Level Bedrooms 1
Interior
Interior Features Attic/House Fan, Built-Ins, Ceiling Fan(s), Dining Area, Floor Plan - Traditional, Window Treatments, Wood Floors
Hot Water Electric
Cooling Central A/C, Programmable Thermostat, Whole House Fan
Flooring Hardwood
Fireplaces Number 1
Fireplaces Type Brick, Gas/Propane, Screen
Equipment Dishwasher, Dryer, Oven/Range - Electric, Range Hood, Refrigerator, Washer, Water Heater
Fireplace Y
Appliance Dishwasher, Dryer, Oven/Range - Electric, Range Hood, Refrigerator, Washer, Water Heater
Heat Source Natural Gas
Exterior
Parking Features Garage - Front Entry, Garage Door Opener, Oversized
Garage Spaces 1.0
Fence Fully, Rear
Utilities Available Electric Available, Natural Gas Available, Sewer Available, Water Available
Water Access N
Roof Type Architectural Shingle
Accessibility Level Entry - Main
Attached Garage 1
Total Parking Spaces 1
Garage Y
Building
Lot Description Level, Rear Yard, Front Yard
Story 2
Foundation Slab, Block
Sewer Public Sewer
Water Public
Architectural Style Cape Cod
Level or Stories 2
Additional Building Above Grade, Below Grade
New Construction N
Schools
Elementary Schools Maple Lane
Middle Schools Dupont
High Schools Brandywine
School District Brandywine
Others
Senior Community No
Tax ID 06-106.00-325
Ownership Fee Simple
SqFt Source Assessor
Acceptable Financing Cash, Conventional, FHA, FHA 203(b), VA
Listing Terms Cash, Conventional, FHA, FHA 203(b), VA
Financing Cash,Conventional,FHA,FHA 203(b),VA
Special Listing Condition Standard
Read Less Info
Want to know what your home might be worth? Contact us for a FREE valuation!

Our team is ready to help you sell your home for the highest possible price ASAP

Bought with Leng Tang • Houwzer, LLC
"My job is to find and attract mastery-based agents to the office, protect the culture, and make sure everyone is happy! "






