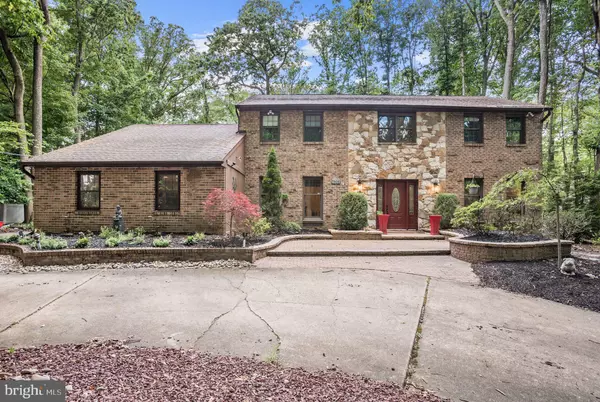$505,000
$499,999
1.0%For more information regarding the value of a property, please contact us for a free consultation.
4 Beds
3 Baths
3,525 SqFt
SOLD DATE : 09/11/2020
Key Details
Sold Price $505,000
Property Type Single Family Home
Sub Type Detached
Listing Status Sold
Purchase Type For Sale
Square Footage 3,525 sqft
Price per Sqft $143
Subdivision Woodcrest
MLS Listing ID NJCD397966
Sold Date 09/11/20
Style Colonial
Bedrooms 4
Full Baths 2
Half Baths 1
HOA Y/N N
Abv Grd Liv Area 3,525
Originating Board BRIGHT
Year Built 1980
Annual Tax Amount $15,415
Tax Year 2019
Lot Size 0.298 Acres
Acres 0.3
Lot Dimensions 100.00 x 130.00
Property Description
Beautiful French Colonial custom built home located in the heart of Cherry Hill is now for Sale. If you are looking for a home that features professional landscaping ,circular driveway for 6 cars, EP Henry pavers , oasis like back yard with a custom designed heated inground pool and Spa ,2 story home with, 4 bedroom 2.5 baths with a full finished basement than you better listen up! This stunning home features high ceilings, hardwood flooring, recess lights ,crown moldings thru out the home, multiple windows and sky lights in the conservatory, designer staircase ,gourmet kitchen ,high quality Century cabinetry with beveled granite counter top/ lighted cabinets, with top of the line Stainless steel appliances .This is a great home for large family gatherings and impressive as well. Main floor consist of formal living room, formal dining room, family room, bonus/office, conservatory and a converted garage that is presently being used as a game room but is perfect for in law suite or 4th bedroom lined with multiple closet and windows. Upper level features a very spacious master bedroom with luxury upgraded master bath and shower and overly generous walk in closet. Bedroom 2 and 3 are ample in size and have great closet space as well as an updated main bathroom. Lower level has finished basement with partial storage. Backyard is your safe haven from the world and a place to relax and enjoy the surroundings . Updated inground pool with heater and spa completely fenced and private. You will never want to leave!!! This home is a must see and if you want to tour please come to Open house on Saturday 7/18 1-4pm SUNDAY OPEN HOUSE CANCELLED . Sellers ask for initial showings be viewed during open house. Please wear mask and only one family can tour at a time so please have patience . An agent will take temperature at the door. We ask if you would wear gloves at time of showing.. This sale is contingent on seller finding suitable housing. Sellers disclosure is available.
Location
State NJ
County Camden
Area Cherry Hill Twp (20409)
Zoning RESIDENTIAL
Direction Northeast
Rooms
Other Rooms Living Room, Dining Room, Primary Bedroom, Kitchen, Family Room, Basement, In-Law/auPair/Suite, Laundry, Bathroom 2, Bathroom 3, Bonus Room, Conservatory Room
Basement Partially Finished
Main Level Bedrooms 1
Interior
Interior Features Attic/House Fan, Breakfast Area, Built-Ins, Butlers Pantry, Carpet, Ceiling Fan(s), Crown Moldings, Curved Staircase, Dining Area, Entry Level Bedroom, Floor Plan - Traditional, Kitchen - Eat-In, Kitchen - Gourmet, Kitchen - Island, Kitchen - Table Space, Primary Bath(s), Pantry, Recessed Lighting, Skylight(s), Soaking Tub, Sprinkler System, Walk-in Closet(s), Wood Floors, Stove - Wood
Hot Water Natural Gas
Cooling Central A/C
Flooring Carpet, Ceramic Tile, Hardwood
Fireplaces Number 1
Fireplaces Type Fireplace - Glass Doors, Wood
Equipment Built-In Microwave, Built-In Range, Dishwasher, Disposal, Exhaust Fan, Icemaker, Oven - Self Cleaning, Refrigerator, Stainless Steel Appliances, Washer, Dryer - Electric, Range Hood, Water Heater
Fireplace Y
Window Features Double Hung,Energy Efficient,Screens,Skylights,Storm
Appliance Built-In Microwave, Built-In Range, Dishwasher, Disposal, Exhaust Fan, Icemaker, Oven - Self Cleaning, Refrigerator, Stainless Steel Appliances, Washer, Dryer - Electric, Range Hood, Water Heater
Heat Source Natural Gas
Laundry Main Floor
Exterior
Exterior Feature Brick, Patio(s), Deck(s)
Garage Spaces 6.0
Pool Fenced, Heated, In Ground, Pool/Spa Combo, Other
Utilities Available Cable TV Available, Electric Available, Natural Gas Available, Water Available
Water Access N
View Trees/Woods
Roof Type Shingle
Accessibility 2+ Access Exits
Porch Brick, Patio(s), Deck(s)
Road Frontage Boro/Township
Total Parking Spaces 6
Garage N
Building
Lot Description Front Yard, Landscaping, Poolside
Story 2
Sewer Public Sewer
Water Public
Architectural Style Colonial
Level or Stories 2
Additional Building Above Grade, Below Grade
New Construction N
Schools
Elementary Schools Bret Harte
Middle Schools Beck
High Schools Cherry Hill High - East
School District Cherry Hill Township Public Schools
Others
Pets Allowed Y
Senior Community No
Tax ID 09-00528 32-00005
Ownership Fee Simple
SqFt Source Assessor
Security Features Carbon Monoxide Detector(s),Electric Alarm,Fire Detection System,Intercom
Acceptable Financing Cash, Conventional
Horse Property N
Listing Terms Cash, Conventional
Financing Cash,Conventional
Special Listing Condition Standard
Pets Allowed No Pet Restrictions
Read Less Info
Want to know what your home might be worth? Contact us for a FREE valuation!

Our team is ready to help you sell your home for the highest possible price ASAP

Bought with Erika L Arruda • Houwzer LLC-Haddonfield
"My job is to find and attract mastery-based agents to the office, protect the culture, and make sure everyone is happy! "






