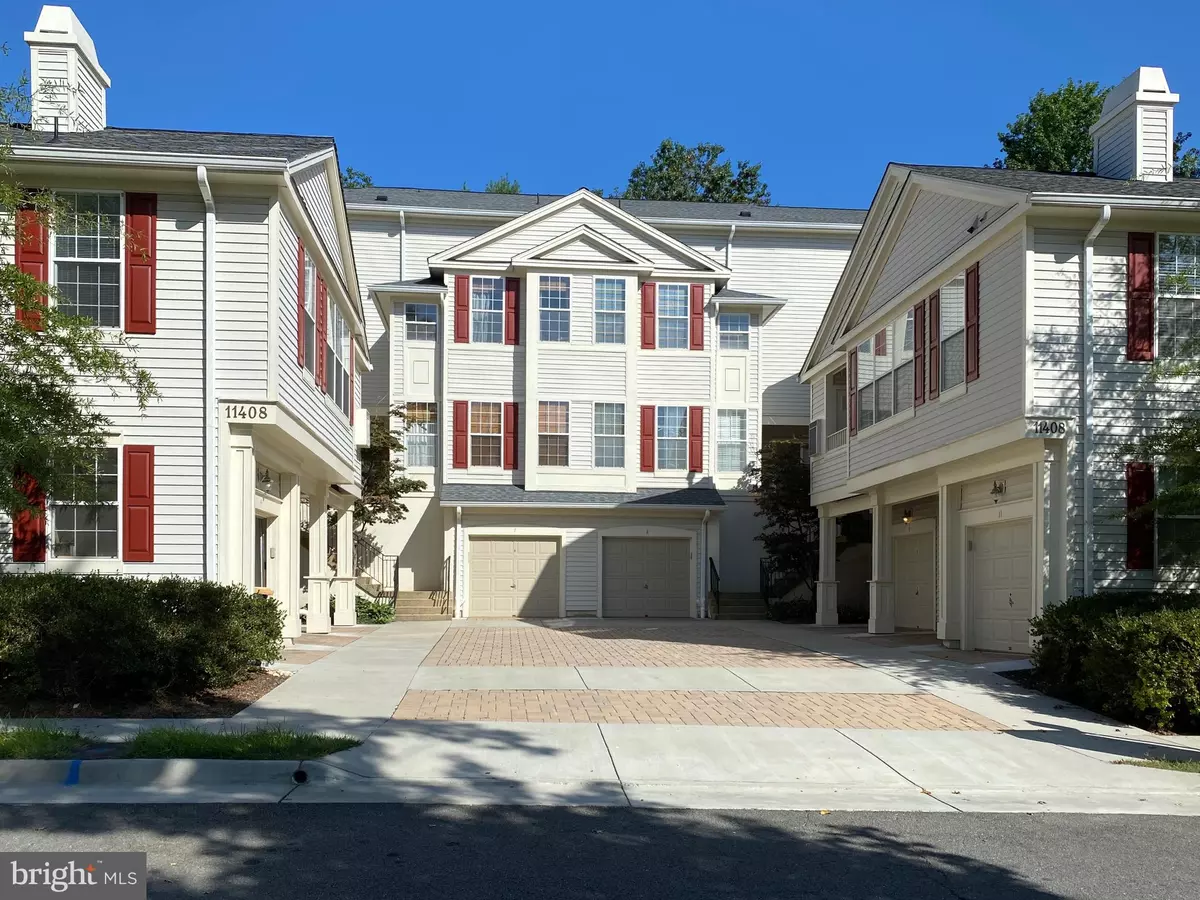$407,000
$407,000
For more information regarding the value of a property, please contact us for a free consultation.
3 Beds
2 Baths
1,239 SqFt
SOLD DATE : 01/08/2021
Key Details
Sold Price $407,000
Property Type Condo
Sub Type Condo/Co-op
Listing Status Sold
Purchase Type For Sale
Square Footage 1,239 sqft
Price per Sqft $328
Subdivision Sutton Ridge
MLS Listing ID VAFX1170096
Sold Date 01/08/21
Style Contemporary,Colonial
Bedrooms 3
Full Baths 2
Condo Fees $315/mo
HOA Fees $60/ann
HOA Y/N Y
Abv Grd Liv Area 1,239
Originating Board BRIGHT
Year Built 1995
Annual Tax Amount $4,771
Tax Year 2020
Property Description
Check out this Reston condo virtual tour - http://washmetrohomes.com/virtual-tours/11408-gate-hill-place-119/index.html This 3 bedroom, 2 bath w/ 1 car garage condo in sought after North Reston, includes 3 entrances with 2 private entrances from the outside on the ground level. These are the only garage condos in North Point! This turnkey condo has gleaming hardwood floors and neutral paint throughout, a gourmet kitchen w/ stainless steel appliances & gas cooking, full size washer & dryer, new HVAC 2019, walk-in closets w/ closet systems, ceiling fans, faux wood blinds, upgraded tile work, Nest doorbell and Nest thermostat. The main bedroom has a walk-in closet and a private patio for quiet evenings at home. The $310 condo fee includes water, sewer, trash/recycling, lawn service, snow removal and exterior maintenance. This condo is part of the Reston Association HOA ($708 a year) which allows access to 15 pools, tennis courts and beautiful walking trails. Only 3 miles to the Wiehle Metro (silver line) which makes commuting a breeze. Gorgeous location!! Walk to your own private pool & tennis court (lit at night for games), bike trails galore! Walk to Lake Anne, Lake Newport, North Point Shopping Center where you'll find (Starbucks, Giant & Restaurants). Ask us about 1st time home buyer financing options. WHAT THE SELLER LOVES ABOUT THIS HOME This condo has 2 private ground floor patios. There is an outside storage closet for lawn furniture, gardening tools or extra storage. A quite, upscale neighborhood where you can experience and escape from the hustle and bustle of the Washington. The walking trails provide wonderful shading during the hot days of Summer and you often see deer, fox and other non-harmful indigenous wildlife. A beautiful home in a beautiful area of Reston, a MUST SEE for those looking for an affordable and comfortable living space ready for its new Owners.
Location
State VA
County Fairfax
Zoning R1
Rooms
Other Rooms Primary Bedroom, Bedroom 2, Bedroom 3, Kitchen, Family Room, Bathroom 2, Primary Bathroom
Main Level Bedrooms 3
Interior
Interior Features Ceiling Fan(s), Combination Dining/Living, Crown Moldings, Floor Plan - Open, Kitchen - Galley, Sprinkler System, Upgraded Countertops, Walk-in Closet(s), Water Treat System, Window Treatments, Wood Floors
Hot Water Electric
Heating Forced Air
Cooling Ceiling Fan(s), Central A/C
Flooring Concrete, Hardwood, Ceramic Tile
Fireplaces Number 1
Fireplaces Type Gas/Propane
Equipment Built-In Microwave, Dishwasher, Dryer, Exhaust Fan, Icemaker, Oven/Range - Gas, Refrigerator, Range Hood, Stainless Steel Appliances
Furnishings No
Fireplace Y
Appliance Built-In Microwave, Dishwasher, Dryer, Exhaust Fan, Icemaker, Oven/Range - Gas, Refrigerator, Range Hood, Stainless Steel Appliances
Heat Source Natural Gas
Laundry Main Floor
Exterior
Exterior Feature Balcony, Porch(es)
Parking Features Garage - Front Entry, Garage Door Opener
Garage Spaces 1.0
Utilities Available Cable TV Available, Phone Available, Sewer Available, Water Available, Natural Gas Available
Amenities Available Baseball Field, Basketball Courts, Bike Trail, Boat Ramp, Common Grounds, Jog/Walk Path, Lake, Pool - Outdoor, Pool Mem Avail, Soccer Field, Swimming Pool, Tennis Courts, Tot Lots/Playground, Water/Lake Privileges
Water Access N
Accessibility 2+ Access Exits
Porch Balcony, Porch(es)
Total Parking Spaces 1
Garage Y
Building
Story 1
Unit Features Garden 1 - 4 Floors
Sewer No Septic System
Water Public
Architectural Style Contemporary, Colonial
Level or Stories 1
Additional Building Above Grade, Below Grade
New Construction N
Schools
Elementary Schools Aldrin
Middle Schools Herndon
High Schools Herndon
School District Fairfax County Public Schools
Others
HOA Fee Include Lawn Maintenance,Pool(s),Recreation Facility,Reserve Funds,Road Maintenance,Snow Removal,Custodial Services Maintenance,Ext Bldg Maint,Insurance,Management,Sewer,Trash,Water
Senior Community No
Tax ID 0114 25 0119
Ownership Condominium
Security Features Carbon Monoxide Detector(s),Main Entrance Lock,Smoke Detector,Sprinkler System - Indoor
Acceptable Financing Cash, Conventional, FHA, VA, VHDA
Horse Property N
Listing Terms Cash, Conventional, FHA, VA, VHDA
Financing Cash,Conventional,FHA,VA,VHDA
Special Listing Condition Standard
Read Less Info
Want to know what your home might be worth? Contact us for a FREE valuation!

Our team is ready to help you sell your home for the highest possible price ASAP

Bought with Anne Hale • Berkshire Hathaway HomeServices PenFed Realty
"My job is to find and attract mastery-based agents to the office, protect the culture, and make sure everyone is happy! "






