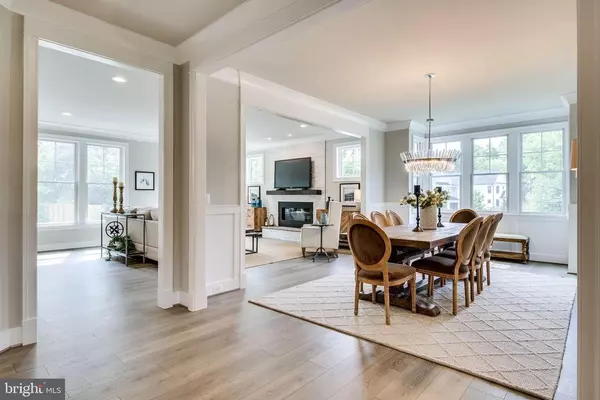$1,919,355
$1,919,355
For more information regarding the value of a property, please contact us for a free consultation.
5 Beds
6 Baths
5,406 SqFt
SOLD DATE : 06/08/2021
Key Details
Sold Price $1,919,355
Property Type Single Family Home
Sub Type Detached
Listing Status Sold
Purchase Type For Sale
Square Footage 5,406 sqft
Price per Sqft $355
Subdivision Ayr Hill
MLS Listing ID VAFX1169784
Sold Date 06/08/21
Style Transitional
Bedrooms 5
Full Baths 5
Half Baths 1
HOA Y/N N
Abv Grd Liv Area 3,898
Originating Board BRIGHT
Year Built 2021
Annual Tax Amount $8,951
Tax Year 2021
Lot Size 0.330 Acres
Acres 0.33
Property Description
BRAND NEW CONSTRUCTION! SEKAS HOMES. MOVE-IN MAY 2021. WALK TO DINNER/SHOPPING/ TRAIL/PARKS, BUYER TO SELECT INTERIOR FINISHES. MERGING DESIGN AND CRAFTSMANSHIP, THE HIXTON II IS A 5,406 SQ. FT. RESIDENCE WITH NUMEROUS ELEGANT TOUCHES. AN OPEN ENTRY FOYER DRAWS YOU INTO A LIGHT FILLED MAIN LEVEL GREETING HALL LEADING TO THE MAIN LEVEL MADE FOR ENTERTAINING AS WELL AS FAMILY LIVING. AN OPTIONAL FIRST FLOOR GUEST SUITE ILO LIBRARY IS OFF THE FOYER, A CHEF'S KITCHEN, FORMAL DINING, MUDROOM, LARGE FAMILY ROOM WITH A FOCAL CUSTOM FIREPLACE COMPLETES THE MAIN LEVEL. BRAND NEW CONSTRUCTION. A DIVINE MASTER SUITE PRESENTS A TRAY CEILING, NUMEROUS WINDOWS AND OPULENT BATH WITH SOAKING TUB AND SEPARATE GLASS SHOWER. THREE SPACIOUS BEDROOMS EACH WITH A PRIVATE EN-SUITE AND WALK-IN CLOSET COMPLETE THE SECOND FLOOR. THE LOWER LEVEL RECREATION AREA IS A GREAT HIDE-AWAY WITH WET BAR POTENTIAL AND A SIXTH BEDROOM SUITE. HURRY TO CUSTOMIZE. SIDE-LOAD GARAGE. BRAND NEW CONSTRUCTION.
Location
State VA
County Fairfax
Zoning 903
Rooms
Other Rooms Bedroom 2, Bedroom 3, Bedroom 4, Kitchen, Family Room, Laundry, Mud Room, Utility Room, Primary Bathroom, Half Bath
Basement Fully Finished, Outside Entrance, Windows
Interior
Interior Features Butlers Pantry, Carpet, Breakfast Area, Crown Moldings, Dining Area, Floor Plan - Open, Kitchen - Gourmet, Kitchen - Island, Pantry, Recessed Lighting, Upgraded Countertops, Walk-in Closet(s), Wood Floors
Hot Water Natural Gas
Cooling Central A/C, Zoned
Flooring Ceramic Tile, Hardwood, Partially Carpeted
Fireplaces Number 1
Equipment Air Cleaner, Built-In Microwave, Cooktop, Energy Efficient Appliances, Exhaust Fan, Humidifier, Oven - Self Cleaning, Oven/Range - Gas, Six Burner Stove, Stainless Steel Appliances, Refrigerator, Washer - Front Loading
Fireplace Y
Appliance Air Cleaner, Built-In Microwave, Cooktop, Energy Efficient Appliances, Exhaust Fan, Humidifier, Oven - Self Cleaning, Oven/Range - Gas, Six Burner Stove, Stainless Steel Appliances, Refrigerator, Washer - Front Loading
Heat Source Natural Gas
Laundry Upper Floor
Exterior
Garage Garage - Side Entry
Garage Spaces 2.0
Waterfront N
Water Access N
Roof Type Architectural Shingle
Accessibility None
Attached Garage 2
Total Parking Spaces 2
Garage Y
Building
Story 3
Sewer Public Sewer
Water Public
Architectural Style Transitional
Level or Stories 3
Additional Building Above Grade, Below Grade
New Construction Y
Schools
School District Fairfax County Public Schools
Others
Senior Community No
Tax ID 0382 20 0001
Ownership Fee Simple
SqFt Source Assessor
Special Listing Condition Standard
Read Less Info
Want to know what your home might be worth? Contact us for a FREE valuation!

Our team is ready to help you sell your home for the highest possible price ASAP

Bought with Beth C Anspach • Pearson Smith Realty, LLC

"My job is to find and attract mastery-based agents to the office, protect the culture, and make sure everyone is happy! "






