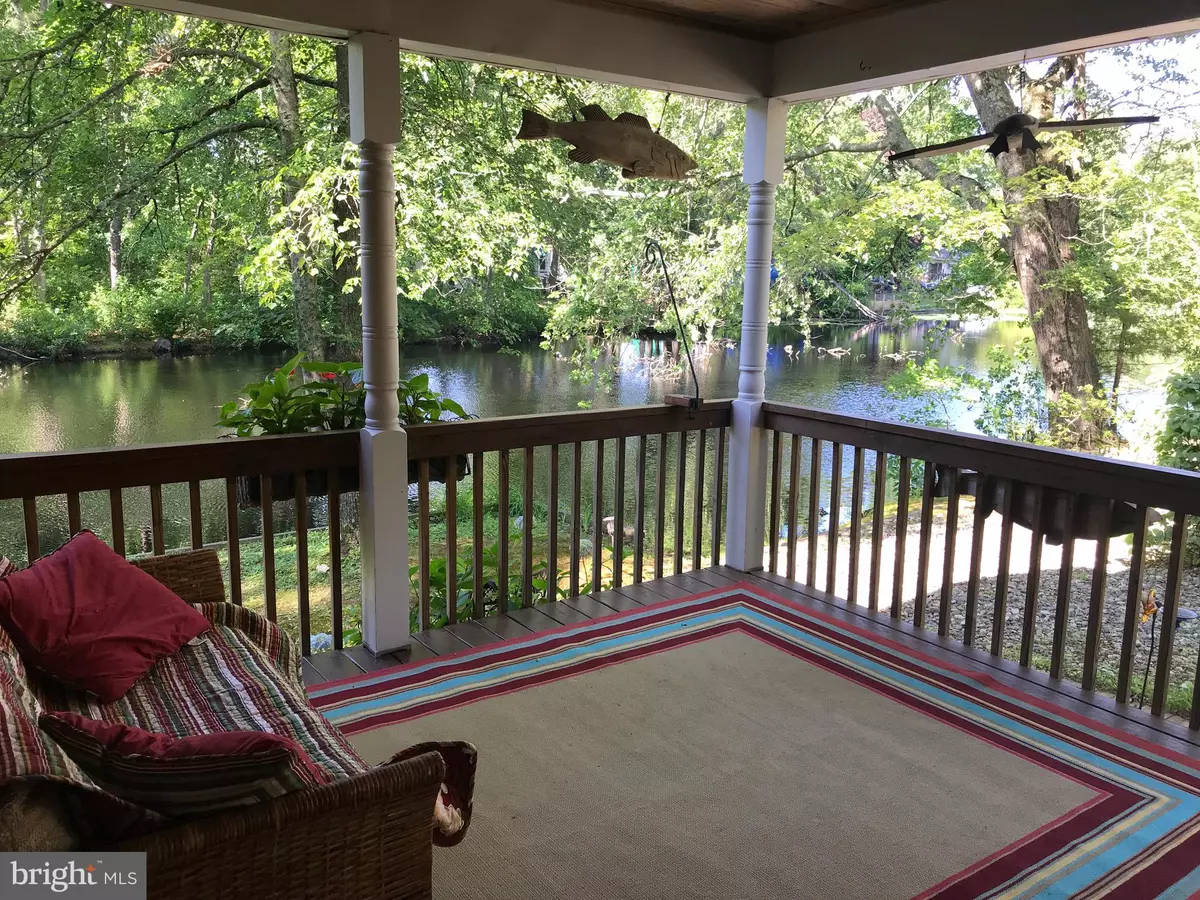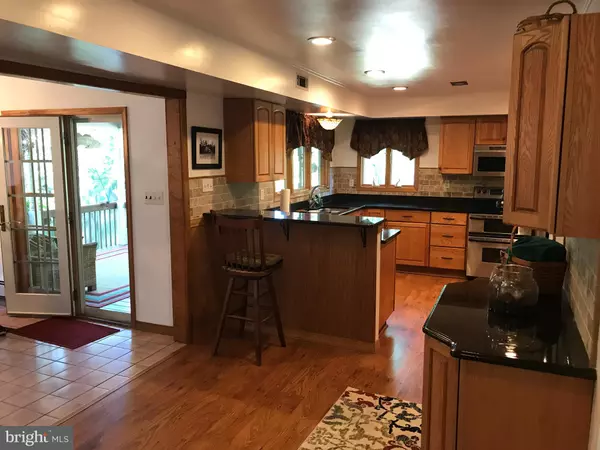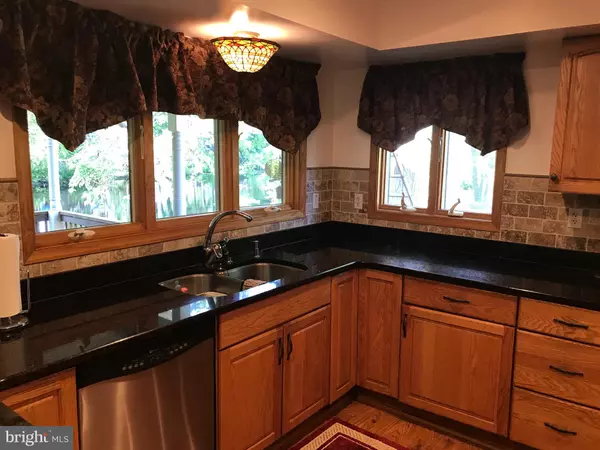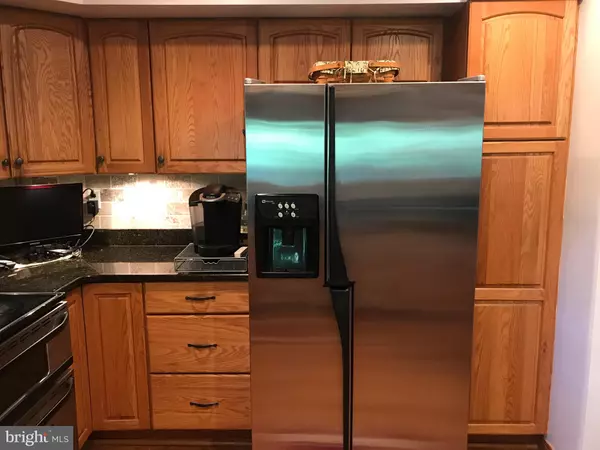$305,000
$303,000
0.7%For more information regarding the value of a property, please contact us for a free consultation.
3 Beds
3 Baths
2,076 SqFt
SOLD DATE : 08/17/2020
Key Details
Sold Price $305,000
Property Type Single Family Home
Sub Type Detached
Listing Status Sold
Purchase Type For Sale
Square Footage 2,076 sqft
Price per Sqft $146
Subdivision None Available
MLS Listing ID NJBL375008
Sold Date 08/17/20
Style Cape Cod
Bedrooms 3
Full Baths 2
Half Baths 1
HOA Y/N N
Abv Grd Liv Area 2,076
Originating Board BRIGHT
Year Built 1938
Annual Tax Amount $5,727
Tax Year 2019
Lot Size 0.622 Acres
Acres 0.62
Lot Dimensions *See attached survey100x166100x105
Property Description
Never leave home at your STAYcation unique charming LAKEFRONT Cape Cod style home situationed on an oversized private lot.Start making memories! Swim in your HEATED Sullivan inground pool or relax in the adjourning SPA. Added bonus outside offers a kitchenette and half bath, perfect for entertaining. All surrounded by a flower enthusiast's dream yard and underground sprinklers too. Step inside to an UPGRADED kitchen with granite countertops and stainless steel appliances. Also featured are three bedrooms and 2 FULL baths. Main living area of 1st floor provides gorgeous lake views from all angles. Main floor also has a bedroom. Travel upstairs to the second floor which includes a sitting area, and two other bedrooms.Spacious Master bedroom features french doors, double closets, catherdral ceiling, and a balcony overlooking the lake. This calming LAKEFRONT paradise can be yours! Owners have not just lived here, they have loved their home with numerous upgrades!Some other noted features: EP Henry Pavers, outside Kitchenette, and 12x14.8 detached garage. Separate shed-12.3x12.3 with loft storage, NEW SEPTIC SYSTEM installed November 2019.
Location
State NJ
County Burlington
Area Pemberton Twp (20329)
Zoning RES
Rooms
Other Rooms Living Room, Primary Bedroom, Sitting Room, Bedroom 2, Bedroom 3, Kitchen, Laundry, Other, Bathroom 1, Bathroom 2
Main Level Bedrooms 3
Interior
Interior Features 2nd Kitchen, Built-Ins, Ceiling Fan(s), Combination Dining/Living, Crown Moldings, Family Room Off Kitchen, Floor Plan - Open, Recessed Lighting, Sprinkler System, Tub Shower, Upgraded Countertops, Window Treatments, Wood Stove
Hot Water Electric
Heating Baseboard - Electric, Baseboard - Hot Water, Heat Pump - Electric BackUp
Cooling Ceiling Fan(s), Central A/C, Heat Pump(s), Programmable Thermostat
Flooring Ceramic Tile, Laminated, Hardwood
Equipment Built-In Microwave, Dishwasher, Dryer - Electric, Exhaust Fan, Extra Refrigerator/Freezer, Microwave, Oven - Double, Oven - Self Cleaning, Refrigerator, Stainless Steel Appliances, Washer/Dryer Stacked, Water Heater
Furnishings No
Fireplace N
Window Features Casement,Double Hung,Screens
Appliance Built-In Microwave, Dishwasher, Dryer - Electric, Exhaust Fan, Extra Refrigerator/Freezer, Microwave, Oven - Double, Oven - Self Cleaning, Refrigerator, Stainless Steel Appliances, Washer/Dryer Stacked, Water Heater
Heat Source Oil, Wood, Electric
Laundry Upper Floor
Exterior
Exterior Feature Porch(es), Deck(s)
Fence Partially
Pool Fenced, Heated, In Ground, Pool/Spa Combo
Utilities Available Cable TV Available
Water Access Y
Water Access Desc Canoe/Kayak,Fishing Allowed
View Lake, Trees/Woods
Roof Type Asphalt
Accessibility None
Porch Porch(es), Deck(s)
Garage N
Building
Lot Description Bulkheaded, Landscaping, Not In Development, Additional Lot(s)
Story 2
Foundation Block
Sewer On Site Septic, Approved System
Water Public
Architectural Style Cape Cod
Level or Stories 2
Additional Building Above Grade, Below Grade
New Construction N
Schools
School District Pemberton Township Schools
Others
Pets Allowed N
Senior Community No
Tax ID 29-00438-00023
Ownership Fee Simple
SqFt Source Estimated
Acceptable Financing Cash, Conventional, FHA, VA
Horse Property N
Listing Terms Cash, Conventional, FHA, VA
Financing Cash,Conventional,FHA,VA
Special Listing Condition Standard
Read Less Info
Want to know what your home might be worth? Contact us for a FREE valuation!

Our team is ready to help you sell your home for the highest possible price ASAP

Bought with Jami Hubbell • RE/MAX 1st Choice- NJ
"My job is to find and attract mastery-based agents to the office, protect the culture, and make sure everyone is happy! "






