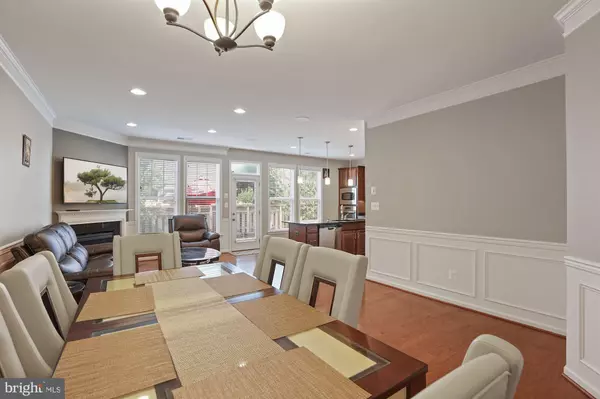$555,000
$555,000
For more information regarding the value of a property, please contact us for a free consultation.
4 Beds
4 Baths
2,481 SqFt
SOLD DATE : 09/04/2020
Key Details
Sold Price $555,000
Property Type Townhouse
Sub Type End of Row/Townhouse
Listing Status Sold
Purchase Type For Sale
Square Footage 2,481 sqft
Price per Sqft $223
Subdivision Stone Ridge Landbay 5R
MLS Listing ID VALO416848
Sold Date 09/04/20
Style Other
Bedrooms 4
Full Baths 3
Half Baths 1
HOA Fees $99/mo
HOA Y/N Y
Abv Grd Liv Area 2,481
Originating Board BRIGHT
Year Built 2013
Annual Tax Amount $4,907
Tax Year 2020
Lot Size 3,485 Sqft
Acres 0.08
Property Description
Welcome to this gorgeous Van Metre Homes in Stone Ridge.Previously a model home 2 level grand villa with many upgrades.Gourmet Kitchen with Gas Cooking, 42" Maple Cabinets, Massive Island with Granite Countertop and Stainless Steel appliances. 2 Master bedrooms (Main Level and 2nd Floor), 32" Wide Doors and 48" Hall in Main Level. Beautifully Crafted Metal stair Rails, 2 Family Rooms, Loads of Storage, Walk in Closets on Both Levels. Sonos Surround Sound, Intercom In & Out, 2nd Potential Laundry room on main level. Custom Stone Patio, Fenced back and side Yard, 2 Car Garage. Residents enjoy a plethora of amenities, including a newly renovated clubhouse offering a fitness center and rental space, an amphitheater with an event lawn, three pools, five tot lots, t tennis courts, a basketball court, a multi-purpose court, and walking trails. Attic Fans only in this home since it was a model home,Installed Humidifier, Gas Line Hook for Outside grilling,Energy Efficient Home with low utility bills. American Home Shield Warranty Provided by Seller.Your search is over!
Location
State VA
County Loudoun
Zoning 05
Direction Northeast
Rooms
Other Rooms Dining Room, Primary Bedroom, Bedroom 3, Kitchen, Family Room, Basement, Foyer, Breakfast Room, 2nd Stry Fam Rm, Laundry
Main Level Bedrooms 1
Interior
Interior Features Chair Railings, Combination Kitchen/Dining, Crown Moldings, Kitchen - Gourmet, Kitchen - Island, Kitchen - Table Space, Primary Bath(s), Upgraded Countertops, Window Treatments, Wood Floors
Hot Water Electric
Heating Forced Air
Cooling Central A/C
Fireplaces Number 1
Equipment Built-In Microwave, Cooktop, Dishwasher, Disposal, Dryer, Exhaust Fan, Humidifier, Icemaker, Intercom, Microwave, Oven - Double, Range Hood, Refrigerator, Washer
Fireplace Y
Appliance Built-In Microwave, Cooktop, Dishwasher, Disposal, Dryer, Exhaust Fan, Humidifier, Icemaker, Intercom, Microwave, Oven - Double, Range Hood, Refrigerator, Washer
Heat Source Natural Gas
Laundry Main Floor, Upper Floor, Hookup, Has Laundry
Exterior
Exterior Feature Patio(s)
Parking Features Garage - Front Entry, Garage - Side Entry, Inside Access, Garage Door Opener
Garage Spaces 2.0
Fence Fully, Privacy
Amenities Available Basketball Courts, Club House, Common Grounds, Community Center, Exercise Room, Fitness Center, Jog/Walk Path, Pool - Outdoor, Swimming Pool, Tennis Courts, Tot Lots/Playground
Water Access N
Accessibility 32\"+ wide Doors, 48\"+ Halls, Level Entry - Main
Porch Patio(s)
Attached Garage 2
Total Parking Spaces 2
Garage Y
Building
Story 2
Sewer Public Septic, Public Sewer
Water Public
Architectural Style Other
Level or Stories 2
Additional Building Above Grade, Below Grade
New Construction N
Schools
Elementary Schools Arcola
Middle Schools Mercer
High Schools John Champe
School District Loudoun County Public Schools
Others
HOA Fee Include Road Maintenance,Trash
Senior Community No
Tax ID 204263209000
Ownership Fee Simple
SqFt Source Assessor
Horse Property N
Special Listing Condition Standard
Read Less Info
Want to know what your home might be worth? Contact us for a FREE valuation!

Our team is ready to help you sell your home for the highest possible price ASAP

Bought with Hui-Sheng Wang • Jobin Realty

"My job is to find and attract mastery-based agents to the office, protect the culture, and make sure everyone is happy! "






