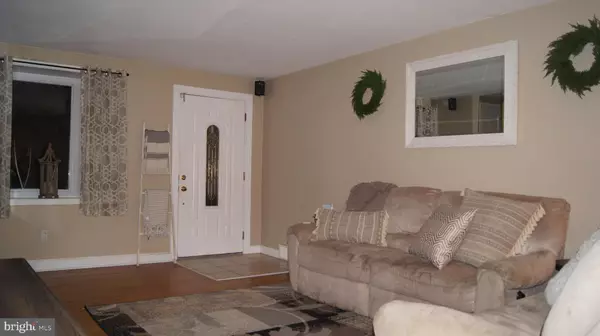$175,000
$169,900
3.0%For more information regarding the value of a property, please contact us for a free consultation.
3 Beds
2 Baths
1,602 SqFt
SOLD DATE : 08/26/2020
Key Details
Sold Price $175,000
Property Type Townhouse
Sub Type Interior Row/Townhouse
Listing Status Sold
Purchase Type For Sale
Square Footage 1,602 sqft
Price per Sqft $109
Subdivision Briarcliffe
MLS Listing ID PADE522294
Sold Date 08/26/20
Style Traditional
Bedrooms 3
Full Baths 2
HOA Y/N N
Abv Grd Liv Area 1,152
Originating Board BRIGHT
Year Built 1954
Annual Tax Amount $5,394
Tax Year 2019
Lot Size 2,526 Sqft
Acres 0.06
Lot Dimensions 16.00 x 147.00
Property Description
Meticulously Maintained and Beautifully Upgraded Briarcliffe Row. Enter the Main Floor with Open Floorplan filled with Natural Light. Spacious Living Room painted in Neutral Tones, with Box Bay Window and Open Staircase, open to Dining Room with Upgraded Lighting and Wall Sconces, an Anderson Sliding Glass Door to 16'x 14' Red OakDeck with Sweeping Views of Scenic Park. The Deck has GFIC outlets and is wired for Cable w/Television Wall Mount installed. Spectacular Kitchen with Ample 48" Maple Cabinetry, Ceramic Tile Back Splash and Breakfast Bar. Second Floor features Master Bedroom w/Walk-In Closet, Two Additional Bedrooms and Upgraded Hall Bath. Fully Finished Lower Level featuring Family Room, Full Bath and Office and Laundry. Lots of recessed Lighting Throughout, Hardwood Floors, New Tilt-In Replacement Windows, Two New Storm Doors, New Central Air Conditioning System (2020), Speaker System, Original Wood Doors with Glass Knobs, Brick Recently Pointed. Level Front Yard with Shade Tree and Awesome Wrought Iron Gated Patio. Private Covered Parking in the Back and a HUGE (16'x12') Work Shop, Play House, She Shed complete with electric. Property Backs to Township Parkland with Gate for Easy Access.Conveniently Located to Rte 95 & 476 Fifteen Minutes to PHL and twenty Minutes to Downtown Philadelphia.
Location
State PA
County Delaware
Area Darby Twp (10415)
Zoning RESIDENTIAL
Rooms
Other Rooms Living Room, Dining Room, Primary Bedroom, Bedroom 2, Bedroom 3, Kitchen, Family Room, Office, Full Bath
Basement Full, Fully Finished, Outside Entrance
Interior
Interior Features Crown Moldings, Pantry, Recessed Lighting, Bathroom - Stall Shower, Bathroom - Tub Shower, Walk-in Closet(s), Floor Plan - Open
Hot Water Natural Gas
Heating Forced Air
Cooling Central A/C
Flooring Hardwood
Equipment Built-In Microwave, Dishwasher, Oven/Range - Gas, Refrigerator
Furnishings No
Fireplace N
Window Features Bay/Bow,Replacement,Screens,Vinyl Clad,Double Pane
Appliance Built-In Microwave, Dishwasher, Oven/Range - Gas, Refrigerator
Heat Source Natural Gas
Laundry Lower Floor
Exterior
Exterior Feature Deck(s), Patio(s)
Garage Spaces 3.0
Water Access N
View Trees/Woods
Accessibility None
Porch Deck(s), Patio(s)
Total Parking Spaces 3
Garage N
Building
Lot Description Front Yard, Open, Backs - Parkland, Level
Story 2
Sewer Public Sewer
Water Public
Architectural Style Traditional
Level or Stories 2
Additional Building Above Grade, Below Grade
New Construction N
Schools
School District Southeast Delco
Others
Pets Allowed Y
Senior Community No
Tax ID 15-00-02646-00
Ownership Fee Simple
SqFt Source Assessor
Security Features Security System
Acceptable Financing Cash, Conventional, FHA, VA
Listing Terms Cash, Conventional, FHA, VA
Financing Cash,Conventional,FHA,VA
Special Listing Condition Standard
Pets Allowed No Pet Restrictions
Read Less Info
Want to know what your home might be worth? Contact us for a FREE valuation!

Our team is ready to help you sell your home for the highest possible price ASAP

Bought with Denny Waldman • EXP Realty, LLC
"My job is to find and attract mastery-based agents to the office, protect the culture, and make sure everyone is happy! "






