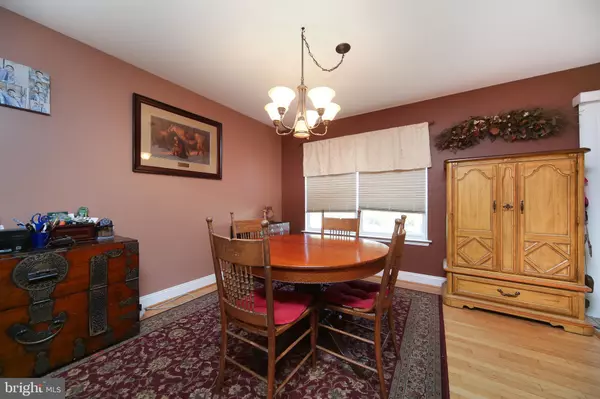$245,900
$249,900
1.6%For more information regarding the value of a property, please contact us for a free consultation.
2 Beds
3 Baths
2,039 SqFt
SOLD DATE : 03/04/2021
Key Details
Sold Price $245,900
Property Type Single Family Home
Sub Type Twin/Semi-Detached
Listing Status Sold
Purchase Type For Sale
Square Footage 2,039 sqft
Price per Sqft $120
Subdivision Heather Valley
MLS Listing ID PABU516100
Sold Date 03/04/21
Style Colonial
Bedrooms 2
Full Baths 2
Half Baths 1
HOA Y/N N
Abv Grd Liv Area 1,489
Originating Board BRIGHT
Year Built 2000
Annual Tax Amount $5,049
Tax Year 2020
Lot Size 4,720 Sqft
Acres 0.11
Lot Dimensions 40.00 x 118.00
Property Description
Welcome home to this wonderful 2 bedroom 2.5 bath twin with finished basement and one car garage. You will find hardwood floors throughout the first floor. The kitchen is large and has plenty of room for a nicely sized table. Find a slider out to the rear yard with a patio. Also find a dining area and wonderful living room with a wood burning fireplace. Completing the first floor is the half bath and access to the one car garage. Upstairs you will find the master bedroom with a separate sitting room, a walk in closet, another closet and master bath. The master bath is updated with an oversized glass enclosed shower and His and Her sinks. The second bedroom is spacious and uses the updated hall bath. The laundry room finishes off this level of the home. Looking for more living space? The finished basement has plenty of space with both a family room and playroom area. This home is situated in the sought after Heather Valley neighborhood and will not disappoint. Of special note: No homeowner association fees. Make your appointment today before it is gone. (Pictures to come shortly)
Location
State PA
County Bucks
Area Richland Twp (10136)
Zoning SRL
Rooms
Other Rooms Living Room, Dining Room, Primary Bedroom, Bedroom 2, Kitchen, Loft
Basement Fully Finished
Interior
Interior Features Ceiling Fan(s), Combination Dining/Living, Floor Plan - Open, Kitchen - Eat-In
Hot Water Natural Gas
Heating Forced Air
Cooling Central A/C
Flooring Hardwood, Ceramic Tile
Fireplaces Number 1
Fireplaces Type Wood
Fireplace Y
Heat Source Natural Gas
Laundry Upper Floor
Exterior
Parking Features Inside Access
Garage Spaces 3.0
Water Access N
Roof Type Shingle
Accessibility None
Attached Garage 1
Total Parking Spaces 3
Garage Y
Building
Story 2
Sewer Public Sewer
Water Public
Architectural Style Colonial
Level or Stories 2
Additional Building Above Grade, Below Grade
New Construction N
Schools
Elementary Schools Neidig
Middle Schools Strayer
High Schools Quakertown Community Senior
School District Quakertown Community
Others
Senior Community No
Tax ID 36-032-028
Ownership Fee Simple
SqFt Source Assessor
Special Listing Condition Standard
Read Less Info
Want to know what your home might be worth? Contact us for a FREE valuation!

Our team is ready to help you sell your home for the highest possible price ASAP

Bought with Jessica A Kooker • Keller Williams Real Estate-Montgomeryville
"My job is to find and attract mastery-based agents to the office, protect the culture, and make sure everyone is happy! "






