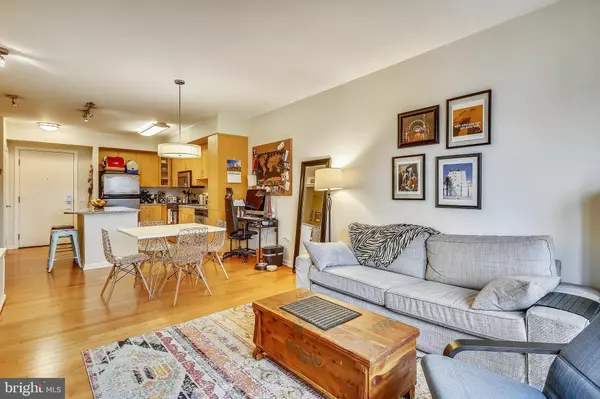$520,000
$525,000
1.0%For more information regarding the value of a property, please contact us for a free consultation.
2 Beds
1 Bath
787 SqFt
SOLD DATE : 03/25/2020
Key Details
Sold Price $520,000
Property Type Condo
Sub Type Condo/Co-op
Listing Status Sold
Purchase Type For Sale
Square Footage 787 sqft
Price per Sqft $660
Subdivision Mount Vernon
MLS Listing ID DCDC454834
Sold Date 03/25/20
Style Contemporary
Bedrooms 2
Full Baths 1
Condo Fees $600/mo
HOA Y/N N
Abv Grd Liv Area 787
Originating Board BRIGHT
Year Built 2007
Annual Tax Amount $3,853
Tax Year 2019
Property Description
Perfect property for the investor/1031 exchange. Being sold with tenants in the property till lease ends Dec 2020. City living at its finest in Mt Vernon Triangle! This spacious unit features 1 bed + den, 1 bath, open concept living/dining, hardwood floors and garage parking! Floor to ceiling windows/ Juliet balcony drench the unit with plenty of natural light. Gourmet kitchen boasts granite counters + island with breakfast bar seating, stainless steel appliances and custom backsplash. Plenty of storage space inside unit plus assigned storage cage in basement. Washer/dryer in unit. Garage parking included. Amenity rich building shared with City Vista includes 2 rooftop decks with great views, pool, green space parks, lounge rooms, courtyard and more! Enjoy convenience with Safeway, and plenty of restaurants, shops at your doorstep. 2 blocks to Mt. Vernon Sq metro.
Location
State DC
County Washington
Zoning PUBLIC RECORD
Rooms
Main Level Bedrooms 2
Interior
Interior Features Combination Dining/Living, Floor Plan - Open, Kitchen - Gourmet, Primary Bath(s), Upgraded Countertops, Wood Floors
Heating Forced Air
Cooling Central A/C
Heat Source Natural Gas
Exterior
Garage Garage Door Opener, Underground
Garage Spaces 1.0
Amenities Available Concierge, Meeting Room, Elevator, Pool - Outdoor, Laundry Facilities
Waterfront N
Water Access N
Accessibility Elevator
Parking Type Attached Garage
Attached Garage 1
Total Parking Spaces 1
Garage Y
Building
Story 1
Unit Features Hi-Rise 9+ Floors
Sewer Public Sewer
Water Public
Architectural Style Contemporary
Level or Stories 1
Additional Building Above Grade, Below Grade
New Construction N
Schools
School District District Of Columbia Public Schools
Others
HOA Fee Include Gas,Water,Custodial Services Maintenance,Ext Bldg Maint,Management,Insurance,Snow Removal,Trash,Security Gate
Senior Community No
Tax ID 0515//2134
Ownership Condominium
Special Listing Condition Standard
Read Less Info
Want to know what your home might be worth? Contact us for a FREE valuation!

Our team is ready to help you sell your home for the highest possible price ASAP

Bought with Ryan K Tyndall • Long & Foster Real Estate, Inc.

"My job is to find and attract mastery-based agents to the office, protect the culture, and make sure everyone is happy! "






