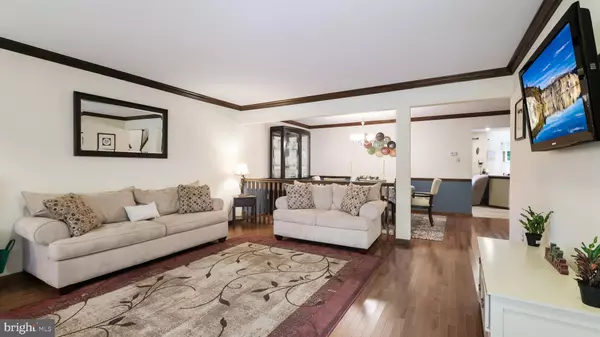$372,000
$350,000
6.3%For more information regarding the value of a property, please contact us for a free consultation.
3 Beds
3 Baths
2,778 SqFt
SOLD DATE : 10/29/2020
Key Details
Sold Price $372,000
Property Type Townhouse
Sub Type Interior Row/Townhouse
Listing Status Sold
Purchase Type For Sale
Square Footage 2,778 sqft
Price per Sqft $133
Subdivision Montgomery Greene
MLS Listing ID PAMC663204
Sold Date 10/29/20
Style Colonial
Bedrooms 3
Full Baths 2
Half Baths 1
HOA Fees $135/mo
HOA Y/N Y
Abv Grd Liv Area 2,178
Originating Board BRIGHT
Year Built 1994
Annual Tax Amount $5,023
Tax Year 2020
Lot Size 4,272 Sqft
Acres 0.1
Lot Dimensions 20.00 x 0.00
Property Description
This beautiful townhome is situated in the desirable Montgomery Greene development. So much has been done for you. The roof was replaced in 2019. The windows were replaced in 2018. The HVAC system was installed in 2017. The water heater was also replaced in 2016. As you approach this home you will certainly appreciate the long driveway and the charming front porch. While entering the home, you will notice the great open floorplan. The layout is perfect for entertaining and everyday living. The living room has crown molding and newer hardwood flooring. Adjoining the living room is the lovely dining room with crown molding and chair rail. The large eat-in kitchen has plenty of cabinetry, and has been updated with granite counters. The bright breakfast room features vaulted ceilings and skylights. The family room adjoins the kitchen, and has a wood burning fireplace. The deck can be accessed from the family room and kitchen. Evergreens border the back property line, and the deck feels very private. You will definitely enjoy your days and evenings relaxing on the deck. On the second level you will find 3 spacious bedrooms, including the Owner's Suite with sitting room, walk-in closet, vaulted ceilings and a spacious bathroom with tub and separate shower. The second floor also includes a hall bathroom and laundry area. The beautifully finished basement adds lots of extra living space, a separate home office space, and a huge cedar closet. This home features a 1 car attached garage. Homeowners association dues cover your use of the private community tennis court that is just a short walk down the street, lawn maintenance, trash removal, and snow removal on the sidewalks. Montgomery Township offers the close proximity to shopping, dining, parks, schools and public transportation. What more could you ask for? All offers will be due at 11am on Monday September 14th, and will be reviewed in the afternoon or evening.
Location
State PA
County Montgomery
Area Montgomery Twp (10646)
Zoning R3A
Rooms
Basement Full, Fully Finished
Interior
Hot Water Natural Gas
Heating Forced Air
Cooling Central A/C
Flooring Hardwood, Carpet
Fireplaces Number 1
Fireplace Y
Heat Source Natural Gas
Exterior
Parking Features Garage - Front Entry
Garage Spaces 3.0
Water Access N
Roof Type Shingle,Pitched
Accessibility None
Attached Garage 1
Total Parking Spaces 3
Garage Y
Building
Story 2
Sewer Public Sewer
Water Public
Architectural Style Colonial
Level or Stories 2
Additional Building Above Grade, Below Grade
New Construction N
Schools
Elementary Schools Montgomery
Middle Schools Pennbrook
High Schools North Penn
School District North Penn
Others
Senior Community No
Tax ID 46-00-00941-624
Ownership Fee Simple
SqFt Source Assessor
Special Listing Condition Standard
Read Less Info
Want to know what your home might be worth? Contact us for a FREE valuation!

Our team is ready to help you sell your home for the highest possible price ASAP

Bought with Rosanne Campanella • BHHS Fox & Roach-Blue Bell
"My job is to find and attract mastery-based agents to the office, protect the culture, and make sure everyone is happy! "






