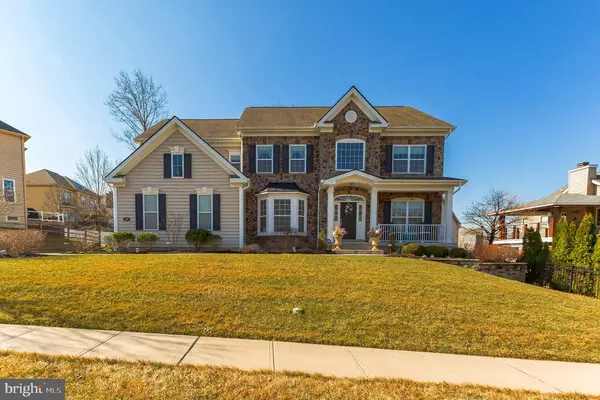$875,000
$779,000
12.3%For more information regarding the value of a property, please contact us for a free consultation.
4 Beds
4 Baths
4,491 SqFt
SOLD DATE : 06/10/2022
Key Details
Sold Price $875,000
Property Type Single Family Home
Sub Type Detached
Listing Status Sold
Purchase Type For Sale
Square Footage 4,491 sqft
Price per Sqft $194
Subdivision Beechwood Estates
MLS Listing ID PABU2022666
Sold Date 06/10/22
Style Colonial
Bedrooms 4
Full Baths 3
Half Baths 1
HOA Fees $58/qua
HOA Y/N Y
Abv Grd Liv Area 3,291
Originating Board BRIGHT
Year Built 2014
Annual Tax Amount $12,395
Tax Year 2021
Lot Size 0.290 Acres
Acres 0.29
Lot Dimensions 98.00 x 80.00
Property Description
Welcome to your beautiful home in the coveted Beechwood Estates by DeLuca Homes, a 52 single-family home development that was built in 2014. This is your opportunity to own newer construction without the wait! A modern Colonial home with 4,491 square feet of finished space awaits its new owner. 38 Beechwood has substantial curb appeal, its front uplighting leads to an inviting front porch and an expanded driveway. Enter inside to find an open two-story foyer with a stunning turned staircase. Immediately to the left is a formal dining room flooded with natural sunlight streaming through a large bay window, highlighting the gleaming hardwood floors. There are many exceptional features that add impeccable charm to this property! Custom updates are throughout which include crown molding and chair rails, shadow box trim, wainscotting, and 9-foot ceilings on all levels. On the right side of the foyer is a spacious living room waiting for your personal touches. The gourmet kitchen has an upgraded custom island and cabinetry, tile backsplash, stainless steel appliances, granite counters, and tons of storage options. The kitchen opens to a 2-story great room and a dramatic floor-to-ceiling stone fireplace that is sure to catch your eye! A sliding door from the breakfast room leads to the versatile backyard space complete with a gas fire pit and patio. The first floor also includes a laundry room, half bath, and home office. Upstairs to the 2nd level of the home (using the main stairwell or back stairwell off the kitchen) is the master suite, complete with its own sitting room and his and her closets for all of your storage needs. This space is an oasis in itself, with an ensuite bath that comes complete with a soaking tub, walk-in shower, and dual vanity -- you will never want to leave! The remaining bedrooms on this level are all spacious and bright with ample storage space and share access to a full hallway bath with a shower and bathtub combo. The lower level/basement of the home gives you an abundance of extra living space. The possibilities are endless for how to use this space, complete with a custom fireplace and built-in entertainment unit. This is also the perfect spot for your guests or to use as an in-law suite. There is a full bath and bonus room that is currently being used as a 5th bedroom. Parking is never an issue with a 2 car garage and room for 3 additional cars in the driveway. 5 vehicles can be parked without blocking each other! The home's location is ideal for anyone looking for easy access to shopping or major roadways. Only moments from 95, the Turnpike, and Route 1 getting to Philly, NJ, and NY is a breeze. Train access in Hamilton and Trenton is also very accessible from this location. Shopping can be done at the Neshaminy Mall, Oxford Valley Mall, and numerous shopping centers nearby. Beechwood Estates also has its own walking trail, private to the community. You do not want to miss out on this extraordinary home! Schedule an appointment today, this home will not last long!
Location
State PA
County Bucks
Area Bensalem Twp (10102)
Zoning R1
Rooms
Other Rooms Living Room, Dining Room, Bedroom 2, Bedroom 3, Bedroom 4, Kitchen, Basement, Foyer, Breakfast Room, Bedroom 1, Great Room, In-Law/auPair/Suite, Laundry, Mud Room, Office, Storage Room, Utility Room, Bathroom 1, Bathroom 2, Bathroom 3
Basement Fully Finished, Space For Rooms
Interior
Interior Features Attic/House Fan, Built-Ins, Ceiling Fan(s), Crown Moldings, Chair Railings, Double/Dual Staircase, Recessed Lighting, Sprinkler System, Stall Shower, Upgraded Countertops, Wainscotting, Walk-in Closet(s), Window Treatments
Hot Water Natural Gas
Heating Forced Air
Cooling Central A/C
Fireplaces Number 2
Fireplaces Type Mantel(s), Gas/Propane, Stone
Fireplace Y
Heat Source Natural Gas
Exterior
Exterior Feature Patio(s), Porch(es)
Garage Garage - Side Entry, Inside Access, Oversized
Garage Spaces 5.0
Waterfront N
Water Access N
Accessibility None
Porch Patio(s), Porch(es)
Parking Type Attached Garage, Driveway
Attached Garage 2
Total Parking Spaces 5
Garage Y
Building
Lot Description Rear Yard, Front Yard, Landscaping
Story 2
Foundation Other
Sewer Public Sewer
Water Public
Architectural Style Colonial
Level or Stories 2
Additional Building Above Grade, Below Grade
New Construction N
Schools
School District Bensalem Township
Others
Senior Community No
Tax ID 02-003-002-045
Ownership Fee Simple
SqFt Source Assessor
Security Features Carbon Monoxide Detector(s),Electric Alarm,Fire Detection System,Motion Detectors,Security System,Smoke Detector,Sprinkler System - Indoor
Special Listing Condition Standard
Read Less Info
Want to know what your home might be worth? Contact us for a FREE valuation!

Our team is ready to help you sell your home for the highest possible price ASAP

Bought with Anthony F DiCicco • RE/MAX Elite

"My job is to find and attract mastery-based agents to the office, protect the culture, and make sure everyone is happy! "






