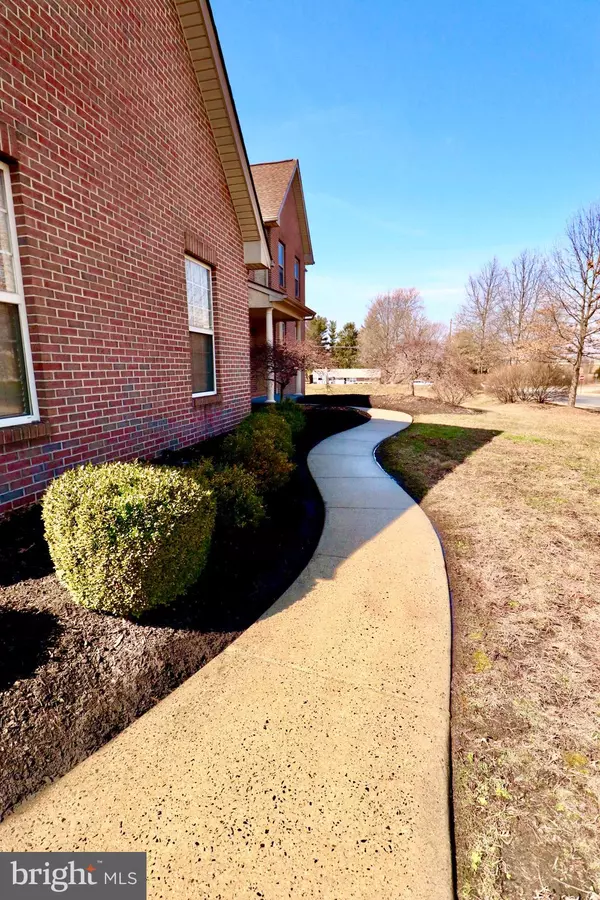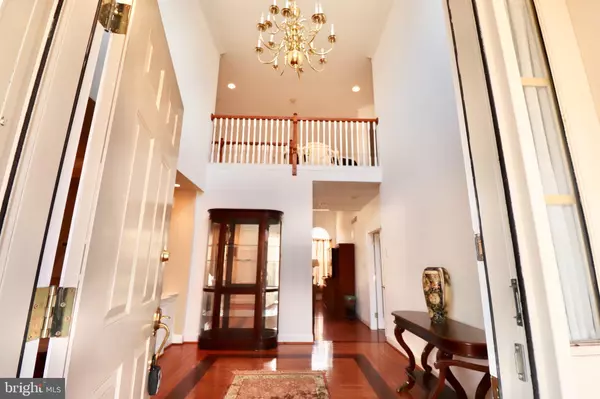$580,000
$623,000
6.9%For more information regarding the value of a property, please contact us for a free consultation.
4 Beds
3 Baths
3,733 SqFt
SOLD DATE : 05/07/2021
Key Details
Sold Price $580,000
Property Type Single Family Home
Sub Type Detached
Listing Status Sold
Purchase Type For Sale
Square Footage 3,733 sqft
Price per Sqft $155
Subdivision Crossgate
MLS Listing ID PAMC685414
Sold Date 05/07/21
Style Colonial
Bedrooms 4
Full Baths 2
Half Baths 1
HOA Y/N N
Abv Grd Liv Area 3,393
Originating Board BRIGHT
Year Built 1998
Annual Tax Amount $9,463
Tax Year 2020
Lot Size 1.107 Acres
Acres 1.11
Lot Dimensions 273.00 x 0.00
Property Description
Instantly feel right at home as you open the doors to this custom-designed, Colonial home nestled on a 1.1 acre, corner lot in the sought after, Hatfield, Crossgate Community. Great proximity to shops, parks, rail and the highly ranked North Penn School District. As you ease through the expansive, two-story entryway you are lead right into a sophisticated seating area or formal dining room that showcases the true craftsmanship and design quality seen throughout the home. Continue on and find yourself in the bright, airy, two-story great room with plenty of natural light and a custom crafted fireplace for those cozy nights in. Clear sight lines through the floating balcony keep this home feeling wide open. Glass double doors lead you into a first floor Master bedroom with large walk-in closet and master bath. The main staircase is tucked away into the living and kitchen area to give the entry ample room to move. The spacious, eat-in kitchen boasts custom cabinetry and slick granite countertops with center island. Continue through a clean, glass door and find access to an additional countertop and cabinet area off set the well maintained trex back deck - great for entertaining. This unique lot offers many outdoor entertaining opportunities with the amount of square footage available. As you enter back through the glass doors you will find a well maintained, first floor powder room. Off the entry you will find an open staircase leading you down into the expansive, finished basement and beautifully tiled, over-sized laundry room. Recess lighting throughout, custom hardwood floors, quality tiling and freshly painted, bright, neutral colors make this house a move-in ready dream come true. This home is not shy of living AND entertainment space, the attention to detail and open flow will consistently keep you feeling at ease and right at home. 2318 McArthur Drive will not last long, come experience your future home for yourself before the opportunity is gone!
Location
State PA
County Montgomery
Area Hatfield Twp (10635)
Zoning RESIDENTIAL
Rooms
Basement Full
Main Level Bedrooms 1
Interior
Hot Water Natural Gas
Heating Central
Cooling Central A/C
Flooring Hardwood, Carpet
Fireplaces Number 1
Fireplaces Type Gas/Propane
Furnishings Yes
Fireplace Y
Heat Source Natural Gas
Laundry Basement, Main Floor, Hookup
Exterior
Parking Features Garage Door Opener, Garage - Side Entry, Built In, Additional Storage Area
Garage Spaces 2.0
Utilities Available Cable TV, Phone Connected
Water Access N
Accessibility >84\" Garage Door
Attached Garage 2
Total Parking Spaces 2
Garage Y
Building
Lot Description Corner, Backs to Trees
Story 3
Sewer Public Sewer
Water Public
Architectural Style Colonial
Level or Stories 3
Additional Building Above Grade, Below Grade
Structure Type 9'+ Ceilings,Dry Wall,High
New Construction N
Schools
School District North Penn
Others
Pets Allowed N
Senior Community No
Tax ID 35-00-07050-007
Ownership Fee Simple
SqFt Source Assessor
Acceptable Financing Conventional, Cash
Horse Property N
Listing Terms Conventional, Cash
Financing Conventional,Cash
Special Listing Condition Standard
Read Less Info
Want to know what your home might be worth? Contact us for a FREE valuation!

Our team is ready to help you sell your home for the highest possible price ASAP

Bought with Akmaljon Kholb • Skyline Realtors, LLC
"My job is to find and attract mastery-based agents to the office, protect the culture, and make sure everyone is happy! "






