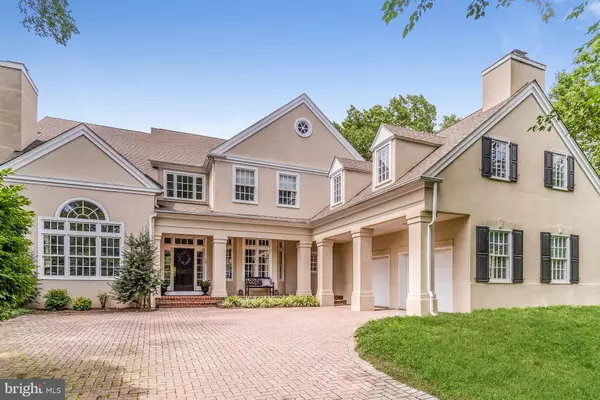$1,150,000
$1,080,000
6.5%For more information regarding the value of a property, please contact us for a free consultation.
4 Beds
5 Baths
4,345 SqFt
SOLD DATE : 10/30/2020
Key Details
Sold Price $1,150,000
Property Type Single Family Home
Sub Type Detached
Listing Status Sold
Purchase Type For Sale
Square Footage 4,345 sqft
Price per Sqft $264
Subdivision Cherry Valley
MLS Listing ID NJSO113628
Sold Date 10/30/20
Style Colonial
Bedrooms 4
Full Baths 4
Half Baths 1
HOA Fees $138/qua
HOA Y/N Y
Abv Grd Liv Area 4,345
Originating Board BRIGHT
Year Built 1994
Annual Tax Amount $24,394
Tax Year 2019
Lot Size 0.523 Acres
Acres 0.52
Lot Dimensions 0.00 x 0.00
Property Description
In perhaps the best location within Cherry Valley, this custom home sits directly across the street from the clubhouse, offering restaurant, golf, health club, tennis, pool and backs to the 5th tee. This previous model home has since been enhanced with many upgrades and premium finishes and offers exceptionally high ceilings. The living room, with tall windows and a beautiful gas fireplace, is across from and open to the formal dining room. Glass doors open to the bright and expansive remodelled kitchen featuring a 36sf honed Carrera marble island with industrial glass pendant lighting, high-end appliances, and loads of cabinetry. The connected see-through fireplace leads to the step-down family room with coffered ceiling, a wall of windows and a newly installed beverage bar with granite counter top, copper hammered sink and wine refrigerator lit by matching industrial hanging lights. Home theatre, surround-sound, plus a Sonos audio system connect to the speakers throughout the house. The bonus room over the garage is wonderful space for in-home office and/or retreat with built-ins, TV, ceiling speakers, fireplace and separate entrance. The main bedroom is completely private and features a tray ceiling, sitting area, new carpeting, three organized closets and a remodelled bath with marble flooring, jacuzzi bath and generously-sized walk-in shower. The three other bedrooms have hardwood flooring with marble floored baths, one being ensuite and the other a shared jack-and-jill bath. The finished basement includes a recreation room and bonus/office/exercise space with a full bath plus a huge storage room with an exceptionally high ceiling for golf practice station. The newly remodelled backyard living-space is both expansive and private with views of the pond and fountain making it wonderful venue for entertaining, outdoor dining and quiet relaxation - features include a 1200sf bluestone terrace with a fabulous built-in grilling station (gas grill plus a “Big Green Egg”), 11' granite counter with guest seating and a fire pit seating area! Dog owners will love the recently installed “invisible fence” system to keep their pet safe. The two car garage has a separate door to a fenced dog run, workbench and recently refinished floor. To top it all off, there is a backup generator completing this stay-at-home retreat!
Location
State NJ
County Somerset
Area Montgomery Twp (21813)
Zoning RES
Direction East
Rooms
Other Rooms Living Room, Dining Room, Primary Bedroom, Bedroom 2, Bedroom 3, Kitchen, Family Room, Den, Breakfast Room, Bedroom 1, Laundry, Recreation Room, Storage Room, Bonus Room
Basement Partially Finished, Sump Pump
Interior
Interior Features Bar, Breakfast Area, Built-Ins, Carpet, Ceiling Fan(s), Central Vacuum, Crown Moldings, Family Room Off Kitchen, Formal/Separate Dining Room, Floor Plan - Open, Kitchen - Eat-In, Kitchen - Gourmet, Kitchen - Island, Primary Bath(s), Pantry, Recessed Lighting, Sprinkler System, Stall Shower, Tub Shower, Upgraded Countertops, Walk-in Closet(s), Wet/Dry Bar, Wood Floors
Hot Water Natural Gas
Heating Forced Air
Cooling Central A/C
Flooring Hardwood, Ceramic Tile, Carpet
Fireplaces Number 3
Fireplaces Type Gas/Propane
Equipment Built-In Microwave, Central Vacuum, Commercial Range, Disposal, Dishwasher, Dryer, Exhaust Fan, Oven - Wall, Range Hood, Refrigerator, Six Burner Stove, Stainless Steel Appliances, Washer, Water Heater
Furnishings No
Fireplace Y
Window Features Double Hung,Bay/Bow,Transom
Appliance Built-In Microwave, Central Vacuum, Commercial Range, Disposal, Dishwasher, Dryer, Exhaust Fan, Oven - Wall, Range Hood, Refrigerator, Six Burner Stove, Stainless Steel Appliances, Washer, Water Heater
Heat Source Natural Gas
Laundry Main Floor, Dryer In Unit, Washer In Unit
Exterior
Exterior Feature Patio(s), Porch(es)
Parking Features Garage - Side Entry, Inside Access
Garage Spaces 2.0
Water Access N
View Garden/Lawn, Lake, Scenic Vista
Roof Type Asphalt
Accessibility None
Porch Patio(s), Porch(es)
Road Frontage Boro/Township
Attached Garage 2
Total Parking Spaces 2
Garage Y
Building
Story 2
Sewer Public Sewer
Water Public
Architectural Style Colonial
Level or Stories 2
Additional Building Above Grade, Below Grade
Structure Type Dry Wall
New Construction N
Schools
Elementary Schools Montgomery
Middle Schools Montgomery M.S.
High Schools Montgomery H.S.
School District Montgomery Township Public Schools
Others
HOA Fee Include Common Area Maintenance,Management
Senior Community No
Tax ID 13-30002-00074
Ownership Fee Simple
SqFt Source Assessor
Special Listing Condition Standard
Read Less Info
Want to know what your home might be worth? Contact us for a FREE valuation!

Our team is ready to help you sell your home for the highest possible price ASAP

Bought with Betsy B Silverman • Coldwell Banker Residential Brokerage-Princeton Jc
"My job is to find and attract mastery-based agents to the office, protect the culture, and make sure everyone is happy! "






