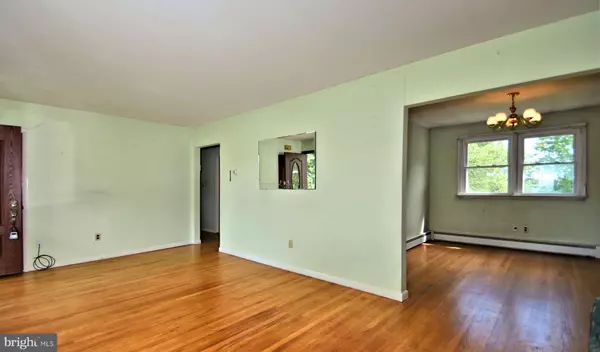$270,000
$264,900
1.9%For more information regarding the value of a property, please contact us for a free consultation.
3 Beds
1 Bath
1,336 SqFt
SOLD DATE : 07/30/2020
Key Details
Sold Price $270,000
Property Type Single Family Home
Sub Type Detached
Listing Status Sold
Purchase Type For Sale
Square Footage 1,336 sqft
Price per Sqft $202
Subdivision None Available
MLS Listing ID PAMC652584
Sold Date 07/30/20
Style Ranch/Rambler
Bedrooms 3
Full Baths 1
HOA Y/N N
Abv Grd Liv Area 1,336
Originating Board BRIGHT
Year Built 1963
Annual Tax Amount $4,079
Tax Year 2019
Lot Size 0.808 Acres
Acres 0.81
Lot Dimensions 100.00 x 0.00
Property Description
Cozy Ranch home in a serene country setting. The bright Family Room is highlighted by a triple window and Hardwood floors which extend throughout most of the home. The Dining Room is adjacent to the Eat-In Kitchen which has an abundance of cabinets and access to the beautiful backyard with long distance views. The expansive yard provides endless possibilities for entertainment or just relax and enjoy nature. Three bedrooms are all good sized and the full bathroom has new shower fixtures. The spacious basement offers plenty of storage space. The garage was used as an additional room but can be easily reconverted. Your final touches will make this a wonderful home to create memories for years to come!
Location
State PA
County Montgomery
Area Franconia Twp (10634)
Zoning RR
Rooms
Basement Full
Main Level Bedrooms 3
Interior
Interior Features Ceiling Fan(s)
Hot Water Electric
Heating Hot Water
Cooling None
Heat Source Oil
Exterior
Garage Inside Access
Garage Spaces 6.0
Waterfront N
Water Access N
Accessibility None
Parking Type Attached Garage, Driveway
Attached Garage 1
Total Parking Spaces 6
Garage Y
Building
Story 1
Sewer Public Sewer
Water Well
Architectural Style Ranch/Rambler
Level or Stories 1
Additional Building Above Grade, Below Grade
New Construction N
Schools
School District Souderton Area
Others
Senior Community No
Tax ID 34-00-04243-007
Ownership Fee Simple
SqFt Source Assessor
Special Listing Condition Standard
Read Less Info
Want to know what your home might be worth? Contact us for a FREE valuation!

Our team is ready to help you sell your home for the highest possible price ASAP

Bought with Douglas Bair • Keller Williams Real Estate-Montgomeryville

"My job is to find and attract mastery-based agents to the office, protect the culture, and make sure everyone is happy! "






