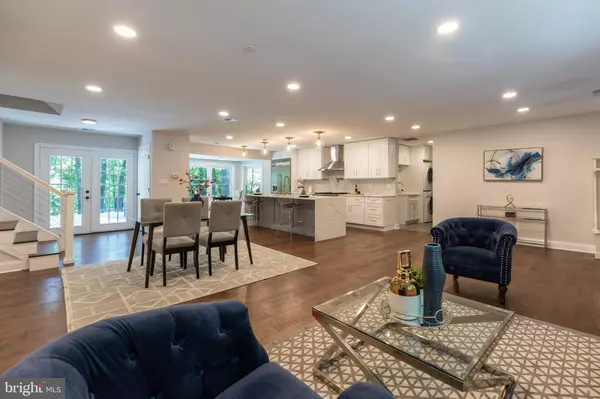$1,060,000
$1,049,889
1.0%For more information regarding the value of a property, please contact us for a free consultation.
4 Beds
4 Baths
3,670 SqFt
SOLD DATE : 09/18/2020
Key Details
Sold Price $1,060,000
Property Type Single Family Home
Sub Type Detached
Listing Status Sold
Purchase Type For Sale
Square Footage 3,670 sqft
Price per Sqft $288
Subdivision Hunters Valley Minchews
MLS Listing ID VAFX1142118
Sold Date 09/18/20
Style Contemporary,Split Level
Bedrooms 4
Full Baths 4
HOA Y/N N
Abv Grd Liv Area 3,670
Originating Board BRIGHT
Year Built 1973
Annual Tax Amount $10,714
Tax Year 2020
Lot Size 1.068 Acres
Acres 1.07
Property Description
A Must See! Tranquility, privacy, luxury, and class, all in one place! Beautiful, unique split level with spacious and welcoming open floor plan and bright and amazing basement with walk-out space on 1+ acre land off of Lawyers Rd. Completely renovated from top to bottom with high quality material and luxurious design. Upgrades include: Brand new 2-car garage (permitted) with new asphalt driveway. Fully upgraded kitchen with Commercial-level Viking-brand appliance and quartz counter tops. Fully upgraded 4 full bathrooms with great quality hardware, cabinets, and lightings. Brand new hardwood floor throughout the house. Brand new Septic system/tank. Brand new double-pane, high efficiency windows throughout the house. Brand new 800+ sqft composite, maintenance-free deck in the backyard for relaxing on your private land or entertain and impress. Brand new closet systems throughout the house in every room. Redone new landscaping and yard all around the house. Brand new lighting and fixtures throughout the house. Amazing, spacious master suite with sitting area, 2 walk-in closets, private balcony, and double shower master bathroom with skylight. Large, in-law suite or guest bedroom with its own separate full bathroom on the main floor. Large butler s pantry with ample cabinet and storage off of kitchen and mud-room area. Additional extra area great for gym, separate office space with separate entrance, or storage. Easy access to lots of major roads.
Location
State VA
County Fairfax
Zoning 110
Rooms
Basement Daylight, Full, Connecting Stairway, Full, Fully Finished, Interior Access, Outside Entrance, Shelving, Walkout Level, Windows, Other
Main Level Bedrooms 1
Interior
Interior Features Breakfast Area, Built-Ins, Combination Dining/Living, Floor Plan - Open, Kitchen - Island, Primary Bath(s), Pantry, Recessed Lighting, Skylight(s), Upgraded Countertops, Other
Hot Water Natural Gas
Heating Forced Air
Cooling Central A/C
Flooring Hardwood, Ceramic Tile
Fireplaces Number 1
Fireplaces Type Fireplace - Glass Doors, Marble, Wood
Equipment Built-In Microwave, Commercial Range, Dishwasher, Disposal, Dryer, Dryer - Front Loading, Exhaust Fan, Icemaker, Water Heater, Washer - Front Loading, Stainless Steel Appliances, Stove, Refrigerator, Oven/Range - Gas
Fireplace Y
Appliance Built-In Microwave, Commercial Range, Dishwasher, Disposal, Dryer, Dryer - Front Loading, Exhaust Fan, Icemaker, Water Heater, Washer - Front Loading, Stainless Steel Appliances, Stove, Refrigerator, Oven/Range - Gas
Heat Source Natural Gas
Laundry Main Floor
Exterior
Parking Features Garage - Front Entry, Garage Door Opener, Inside Access
Garage Spaces 2.0
Water Access N
Roof Type Shingle
Accessibility Other
Attached Garage 2
Total Parking Spaces 2
Garage Y
Building
Lot Description Partly Wooded
Story 3
Sewer On Site Septic
Water Public
Architectural Style Contemporary, Split Level
Level or Stories 3
Additional Building Above Grade
New Construction N
Schools
School District Fairfax County Public Schools
Others
Pets Allowed Y
Senior Community No
Tax ID 0372 13 0001
Ownership Fee Simple
SqFt Source Assessor
Acceptable Financing Cash, Conventional, Exchange, Wrap, FNMA, FMHA, Other
Listing Terms Cash, Conventional, Exchange, Wrap, FNMA, FMHA, Other
Financing Cash,Conventional,Exchange,Wrap,FNMA,FMHA,Other
Special Listing Condition Standard
Pets Allowed No Pet Restrictions
Read Less Info
Want to know what your home might be worth? Contact us for a FREE valuation!

Our team is ready to help you sell your home for the highest possible price ASAP

Bought with William D Richards • TTR Sotheby's International Realty
"My job is to find and attract mastery-based agents to the office, protect the culture, and make sure everyone is happy! "






