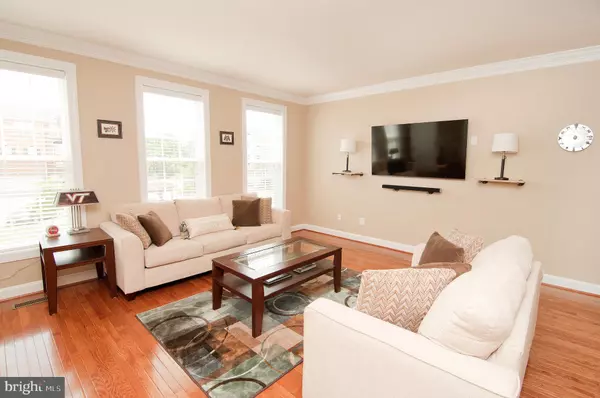$585,000
$585,000
For more information regarding the value of a property, please contact us for a free consultation.
3 Beds
4 Baths
2,848 SqFt
SOLD DATE : 08/31/2020
Key Details
Sold Price $585,000
Property Type Townhouse
Sub Type Interior Row/Townhouse
Listing Status Sold
Purchase Type For Sale
Square Footage 2,848 sqft
Price per Sqft $205
Subdivision Reserve At Waxpool
MLS Listing ID VALO418010
Sold Date 08/31/20
Style Other
Bedrooms 3
Full Baths 2
Half Baths 2
HOA Fees $125/mo
HOA Y/N Y
Abv Grd Liv Area 2,848
Originating Board BRIGHT
Year Built 2011
Annual Tax Amount $5,044
Tax Year 2020
Lot Size 2,614 Sqft
Acres 0.06
Property Description
Welcome to the Reserve at Waxpool. This impeccably maintained three-level townhome is turn key ready, with generous room sizes and an open floor plan that offers space and flexibility for all activities of daily living (and quarantining). The main level features the light and bright dining room and living room, a conveniently located powder room, plus a pretty kitchen with granite countertops, upgraded stainless steel appliances and a large pantry. The main level living areas are a perfect mix of attractiveness and utility. The walk out lower level features a large recreation room with a half bath, a spacious two-car garage with abundant storage space and access via french doors to the rear yard. Luxury plank vinyl flooring on the lower level is both functional and attractive. The upper level features the owner's suite - complete with a large walk in closet and a beautifully finished bathroom with dual vanities, separate shower and large soaking tub. Upstairs, the laundry room is located in the hallway and is outfitted with heavy duty front loading washer and dryer. In addition, two spacious, sun-filled bedrooms share a hall bath. The Reserve at Waxpool offers proximity to shopping, dining, commuter routes, Dulles Toll Road, and Broadlands Regional Park and Golf Course.
Location
State VA
County Loudoun
Zoning 04
Rooms
Other Rooms Living Room, Dining Room, Primary Bedroom, Bedroom 2, Kitchen, Bedroom 1, Laundry, Recreation Room, Bathroom 1, Primary Bathroom, Half Bath
Basement Daylight, Full
Interior
Interior Features Ceiling Fan(s), Combination Dining/Living, Dining Area, Family Room Off Kitchen, Floor Plan - Open, Kitchen - Gourmet, Kitchen - Island, Kitchen - Table Space, Primary Bath(s), Recessed Lighting, Walk-in Closet(s), Window Treatments, Wood Floors
Hot Water Natural Gas
Heating Forced Air
Cooling Ceiling Fan(s), Central A/C
Equipment Built-In Microwave, Cooktop, Dishwasher, Disposal, Dryer - Front Loading, Icemaker, Oven - Wall, Refrigerator, Water Heater, Washer - Front Loading, Stainless Steel Appliances
Furnishings No
Fireplace N
Appliance Built-In Microwave, Cooktop, Dishwasher, Disposal, Dryer - Front Loading, Icemaker, Oven - Wall, Refrigerator, Water Heater, Washer - Front Loading, Stainless Steel Appliances
Heat Source Natural Gas
Laundry None
Exterior
Parking Features Garage Door Opener, Garage - Front Entry, Inside Access
Garage Spaces 2.0
Water Access N
Accessibility None
Attached Garage 2
Total Parking Spaces 2
Garage Y
Building
Story 3
Sewer Public Sewer
Water Public
Architectural Style Other
Level or Stories 3
Additional Building Above Grade, Below Grade
Structure Type Dry Wall
New Construction N
Schools
School District Loudoun County Public Schools
Others
Senior Community No
Tax ID 156384034000
Ownership Fee Simple
SqFt Source Assessor
Acceptable Financing Cash, Conventional
Horse Property N
Listing Terms Cash, Conventional
Financing Cash,Conventional
Special Listing Condition Standard
Read Less Info
Want to know what your home might be worth? Contact us for a FREE valuation!

Our team is ready to help you sell your home for the highest possible price ASAP

Bought with Charles S Valenta • Keller Williams Realty
"My job is to find and attract mastery-based agents to the office, protect the culture, and make sure everyone is happy! "






