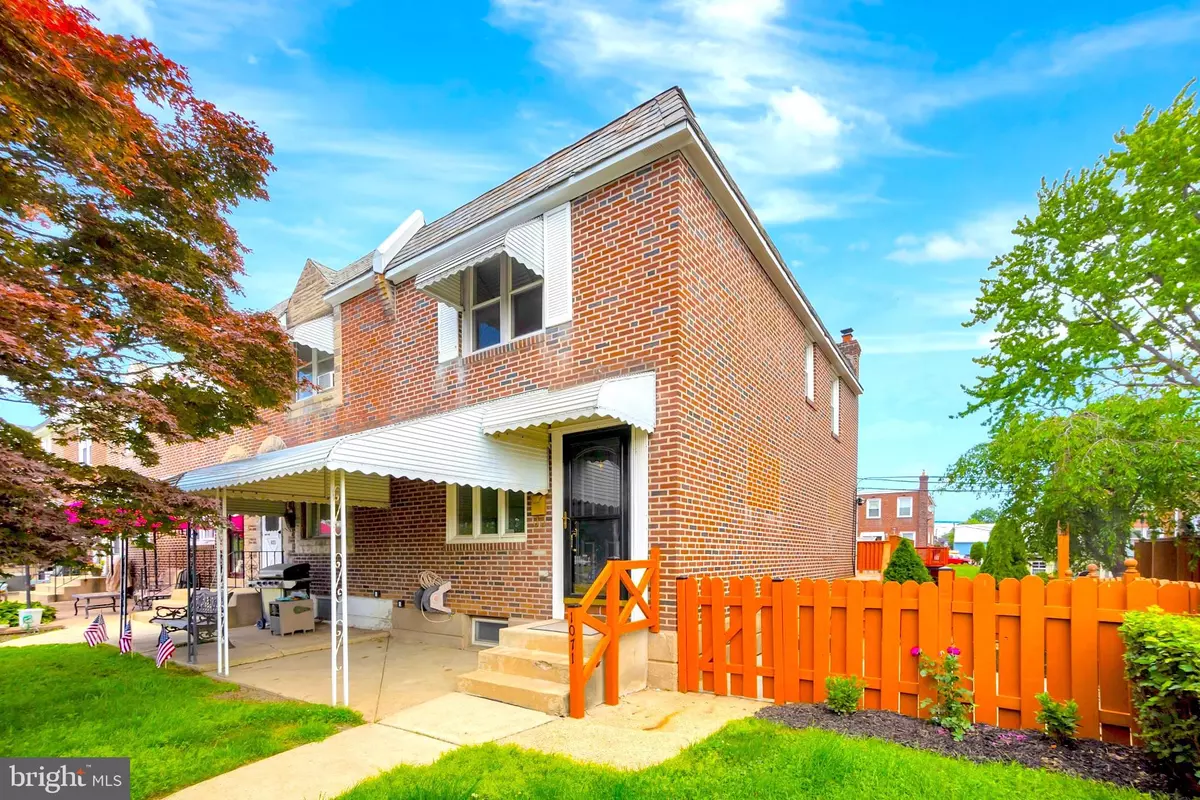$187,000
$187,000
For more information regarding the value of a property, please contact us for a free consultation.
3 Beds
2 Baths
1,152 SqFt
SOLD DATE : 07/14/2020
Key Details
Sold Price $187,000
Property Type Townhouse
Sub Type Interior Row/Townhouse
Listing Status Sold
Purchase Type For Sale
Square Footage 1,152 sqft
Price per Sqft $162
Subdivision Briarcliffe
MLS Listing ID PADE519796
Sold Date 07/14/20
Style Other
Bedrooms 3
Full Baths 1
Half Baths 1
HOA Y/N N
Abv Grd Liv Area 1,152
Originating Board BRIGHT
Year Built 1952
Annual Tax Amount $5,153
Tax Year 2019
Lot Size 3,441 Sqft
Acres 0.08
Lot Dimensions 29.00 x 120.00
Property Description
Welcome to 1071 Oakwood Drive! Are you looking for amazing value in Briarcliffe? Well look no further. 1071 Oakwood Drive has 3 full bedrooms, 1 full bathroom, 1 half bathroom, an open kitchen with all kitchen appliances included in the sale of the property, a finished basement with a wet bar, a side yard, and a large deck for entertaining family members & friends. Schedule a tour for yourself and you'll see how much attention the seller gave this house. A newer hot water heater, recently serviced HVAC system, new carpets, new paint all throughout the house, newly painted deck, side and front yard have new landscaping, recently cleaned by a professional cleaning company, and many more. This home is perfect for a first time buyer or someone who is looking to downsize. If entertaining and hospitality are what you like this house is exactly what you're looking for. Entertain with the deck, side yard, and finished basement that includes a wet bar. Please reach out to the listing agent with any questions. What are you waiting for? Schedule your tour fast.
Location
State PA
County Delaware
Area Darby Twp (10415)
Zoning RES
Rooms
Basement Full, Drainage System, Fully Finished, Sump Pump, Rear Entrance
Main Level Bedrooms 3
Interior
Interior Features Ceiling Fan(s), Carpet, Crown Moldings, Wet/Dry Bar
Heating Central
Cooling Central A/C
Flooring Hardwood, Carpet
Equipment Built-In Microwave, Dishwasher, Disposal, Dryer, Water Heater, Washer, Refrigerator, Oven/Range - Gas
Appliance Built-In Microwave, Dishwasher, Disposal, Dryer, Water Heater, Washer, Refrigerator, Oven/Range - Gas
Heat Source Natural Gas
Laundry Basement
Exterior
Garage Spaces 2.0
Water Access N
Accessibility None
Total Parking Spaces 2
Garage N
Building
Story 2
Sewer Public Sewer
Water Public
Architectural Style Other
Level or Stories 2
Additional Building Above Grade, Below Grade
New Construction N
Schools
School District Southeast Delco
Others
Pets Allowed Y
Senior Community No
Tax ID 15-00-02402-00
Ownership Fee Simple
SqFt Source Assessor
Acceptable Financing Cash, Conventional, FHA, VA
Listing Terms Cash, Conventional, FHA, VA
Financing Cash,Conventional,FHA,VA
Special Listing Condition Standard
Pets Allowed No Pet Restrictions
Read Less Info
Want to know what your home might be worth? Contact us for a FREE valuation!

Our team is ready to help you sell your home for the highest possible price ASAP

Bought with Brandon Owens • RE/MAX Affiliates
"My job is to find and attract mastery-based agents to the office, protect the culture, and make sure everyone is happy! "






