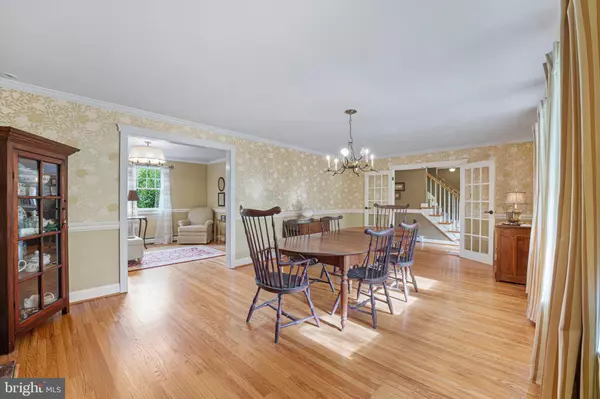$755,000
$760,000
0.7%For more information regarding the value of a property, please contact us for a free consultation.
5 Beds
3 Baths
4,066 SqFt
SOLD DATE : 02/18/2022
Key Details
Sold Price $755,000
Property Type Single Family Home
Sub Type Detached
Listing Status Sold
Purchase Type For Sale
Square Footage 4,066 sqft
Price per Sqft $185
Subdivision None Available
MLS Listing ID PACT2011206
Sold Date 02/18/22
Style Colonial
Bedrooms 5
Full Baths 2
Half Baths 1
HOA Y/N N
Abv Grd Liv Area 3,406
Originating Board BRIGHT
Year Built 1965
Annual Tax Amount $8,194
Tax Year 2021
Lot Size 1.000 Acres
Acres 1.0
Lot Dimensions 0.00 x 0.00
Property Description
Welcome to 10 Brookmont Drive, a beautifully updated 2-story colonial home in a terrific East Goshen Township location! Follow the stamped concrete walkway to the front porch, perfect for that morning cup of coffee! Step into the center of the house which offers a very flexible floor plan. Through the French doors on the left is the large dining room, featuring brick hearth wood burning fireplace. Through to a cozy sitting room adjacent to the kitchen. The expanded and updated kitchen features 42 Cherry cabinets, island with breakfast bar & 2nd sink, a spacious pantry, bake center, gas cooking, recessed & pendant lights, beautiful built-ins, and convenient eating area with built-in bench! All of this and open to the step-down family room with radiant floor heat, recessed lighting, ceiling fan, French door to the stamped concrete patio and the focal point of the room, the gas log fireplace. To the right from the front door is the powder room, laundry room with tile floor, utility sink and convenient shower for pets or a quick clean up after yard work! The mud room area leads to the 2-car garage and provides for the informal front door with pegs and bench seat for convenience. Upstairs are the 5 true bedrooms or 4 bedrooms and that all important home office. The primary bedroom is oversized and allows for a comfortable sitting area and a huge walk-in closet. The updated en suite bathroom is tiled, has a shower and vanity with custom built-ins and marble top. Three more bedrooms all serviced by the hall bathroom. The 5th bedroom may be your new office or sewing room with a drop-down ironing board. Most the 1st and 2nd floors are beautifully site-finished hardwood flooring giving a very warm feeling to this light, bright, open floor plan. The lower level is finished and waiting for your TV room furniture. There are 2 egress windows installed by the current owner. There is still an unfished mechanical room with room for storage. Outside, a beautifully manicured 1-acre, corner lot with plenty of room for outdoor games and entertaining. 10 Brookmont Drive is minutes from popular Malvern Borough shops, restaurants and of course the train station and R5 line to Philadelphia.
Location
State PA
County Chester
Area East Goshen Twp (10353)
Zoning R
Rooms
Other Rooms Dining Room, Primary Bedroom, Bedroom 2, Bedroom 3, Bedroom 4, Bedroom 5, Kitchen, Family Room, Den, Laundry, Mud Room, Recreation Room, Primary Bathroom, Full Bath, Half Bath
Basement Fully Finished, Windows
Interior
Interior Features Attic, Breakfast Area, Built-Ins, Carpet, Ceiling Fan(s), Crown Moldings, Dining Area, Family Room Off Kitchen, Floor Plan - Open, Kitchen - Eat-In, Kitchen - Gourmet, Kitchen - Island, Primary Bath(s), Recessed Lighting, Upgraded Countertops, Walk-in Closet(s), Wood Floors
Hot Water Natural Gas
Heating Radiant, Baseboard - Hot Water
Cooling Central A/C
Flooring Carpet, Hardwood
Fireplaces Number 2
Equipment Dryer, Washer, Refrigerator, Six Burner Stove
Appliance Dryer, Washer, Refrigerator, Six Burner Stove
Heat Source Natural Gas
Laundry Main Floor
Exterior
Garage Garage - Side Entry
Garage Spaces 5.0
Waterfront N
Water Access N
Roof Type Architectural Shingle
Accessibility None
Road Frontage Boro/Township
Attached Garage 2
Total Parking Spaces 5
Garage Y
Building
Lot Description Corner
Story 2
Foundation Block
Sewer On Site Septic
Water Public
Architectural Style Colonial
Level or Stories 2
Additional Building Above Grade, Below Grade
New Construction N
Schools
Elementary Schools East Goshen
Middle Schools J.R. Fugett
High Schools West Chester East
School District West Chester Area
Others
Senior Community No
Tax ID 53-02B-0011
Ownership Fee Simple
SqFt Source Assessor
Acceptable Financing Cash, Conventional
Listing Terms Cash, Conventional
Financing Cash,Conventional
Special Listing Condition Standard
Read Less Info
Want to know what your home might be worth? Contact us for a FREE valuation!

Our team is ready to help you sell your home for the highest possible price ASAP

Bought with Kristina Flynn • Keller Williams Realty Devon-Wayne

"My job is to find and attract mastery-based agents to the office, protect the culture, and make sure everyone is happy! "






