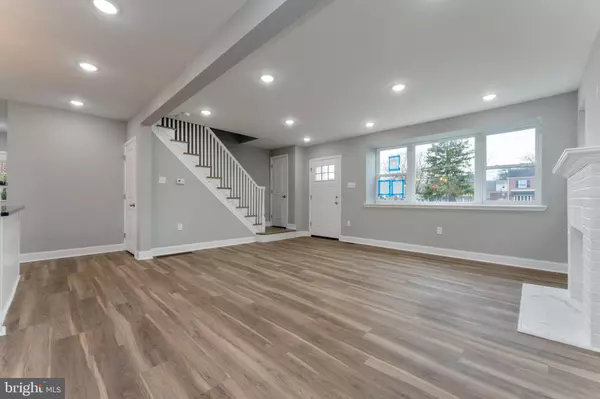$303,000
$300,000
1.0%For more information regarding the value of a property, please contact us for a free consultation.
3 Beds
2 Baths
1,876 SqFt
SOLD DATE : 01/06/2022
Key Details
Sold Price $303,000
Property Type Single Family Home
Sub Type Detached
Listing Status Sold
Purchase Type For Sale
Square Footage 1,876 sqft
Price per Sqft $161
Subdivision Yeadon
MLS Listing ID PADE2010770
Sold Date 01/06/22
Style Colonial
Bedrooms 3
Full Baths 1
Half Baths 1
HOA Y/N N
Abv Grd Liv Area 1,576
Originating Board BRIGHT
Year Built 1944
Annual Tax Amount $5,766
Tax Year 2021
Lot Dimensions 50.00 x 110.00
Property Description
Welcome home to this truly spectacular, 2 story, colonial style home!
Step inside to this freshly rehabbed property with a living room, half bath, and kitchen on the main floor! Enjoy this fabulous kitchen as it offers a contemporary feel with white shaker cabinets and all new, stainless steel appliances! Head up stairs to the second level, which offers 3 spacious bedrooms, and a master bath with deco pattern tile. Then head to the finished basement, with ample space! Open concept living at it's finest with an abundance of natural light coming into the home, with vinyl and hardwood flooring throughout!
Conveniently located near Cobbs Creek Park and just a short distance from Penn Wood High School-Cypress Street Campus, and Evans Elementary School!
All offers due by Sunday, November 21, at 5 pm.
Location
State PA
County Delaware
Area Yeadon Boro (10448)
Zoning R-10
Rooms
Other Rooms Living Room, Dining Room, Bedroom 2, Bedroom 3, Kitchen, Basement, Bedroom 1, Full Bath, Half Bath
Basement Fully Finished
Interior
Hot Water Electric
Heating Forced Air
Cooling Central A/C
Flooring Hardwood, Ceramic Tile, Luxury Vinyl Plank
Equipment Built-In Range, Built-In Microwave, Dishwasher, Refrigerator
Fireplace N
Window Features Double Hung
Appliance Built-In Range, Built-In Microwave, Dishwasher, Refrigerator
Heat Source Natural Gas
Laundry Basement
Exterior
Exterior Feature Patio(s)
Garage Garage - Front Entry
Garage Spaces 3.0
Waterfront N
Water Access N
Roof Type Shingle
Accessibility None
Porch Patio(s)
Parking Type Off Street, Driveway, Attached Garage
Attached Garage 1
Total Parking Spaces 3
Garage Y
Building
Story 2
Foundation Concrete Perimeter
Sewer Public Sewer
Water Public
Architectural Style Colonial
Level or Stories 2
Additional Building Above Grade, Below Grade
New Construction N
Schools
School District William Penn
Others
Senior Community No
Tax ID 48-00-02200-00
Ownership Fee Simple
SqFt Source Assessor
Acceptable Financing Cash, FHA, Conventional, VA
Listing Terms Cash, FHA, Conventional, VA
Financing Cash,FHA,Conventional,VA
Special Listing Condition Standard
Read Less Info
Want to know what your home might be worth? Contact us for a FREE valuation!

Our team is ready to help you sell your home for the highest possible price ASAP

Bought with Endre German • Sell Fast Realty

"My job is to find and attract mastery-based agents to the office, protect the culture, and make sure everyone is happy! "






