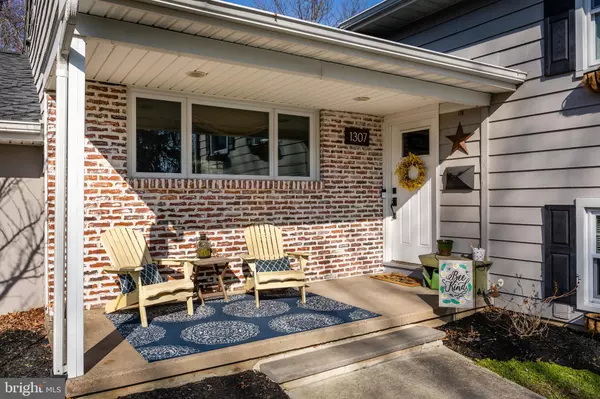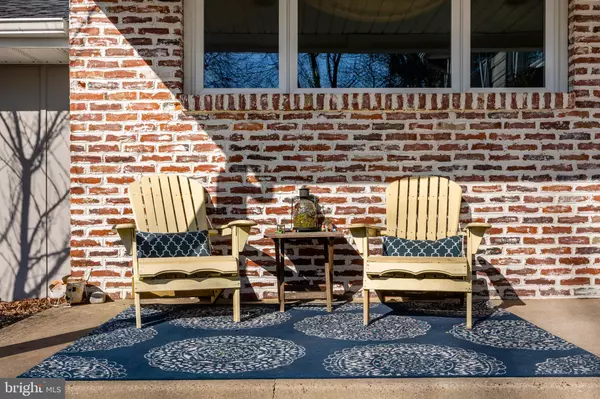$502,000
$425,000
18.1%For more information regarding the value of a property, please contact us for a free consultation.
4 Beds
4 Baths
2,176 SqFt
SOLD DATE : 05/02/2022
Key Details
Sold Price $502,000
Property Type Single Family Home
Sub Type Detached
Listing Status Sold
Purchase Type For Sale
Square Footage 2,176 sqft
Price per Sqft $230
Subdivision Barclay
MLS Listing ID NJCD2020354
Sold Date 05/02/22
Style Colonial,Split Level
Bedrooms 4
Full Baths 3
Half Baths 1
HOA Y/N N
Abv Grd Liv Area 2,176
Originating Board BRIGHT
Year Built 1960
Annual Tax Amount $10,672
Tax Year 2020
Lot Size 0.366 Acres
Acres 0.37
Lot Dimensions 145.00 x 110.00
Property Description
Best & Final Offers are due MONDAY - March 7th, by noon.
Take it all in! 1307 Beaverbrook Drive is the one you've been waiting and hoping for. Situated proudly on a large Barclay Farm corner lot, this spacious Wyndmoor model makes a stunning first impression with its window boxes and charming front porch. Imagine yourself enjoying communal surroundings and friendly neighbors as they stroll by. Step inside to a beautiful entryway. Right away you will notice an open-flow main level with maximum visual space and classic midcentury charm. Peaked & beamed ceilings in the living and dining areas amplify the interior natural light, giving it a chalet feel, and original hardwood flooring all combine to make this a truly stunning space. The ambience and warmth of the living room's stunning brick fireplace can also be appreciated when you are dining or even prepping meals in the nearby kitchen. The updated kitchen features stainless appliances, dark cabinetry with soft close drawers, and a large center island with storage, seating space and marble countertops. Notice the added recessed lighting and truly beautiful cork flooring (an ecologically sound material). These three combined spaces are truly the "heart of the home", offering a place to gather, celebrate, or relax. Upstairs, the primary bedroom features two separate closets and an updated primary bath with a large stall shower. Modern sconces and a ceiling fan have been added, and natural light pours in through three windows on two facets. Two additional bedrooms share an updated main hall bath with a dual vanity sink. One bedroom features beautiful wood accent paneling and an exposed brick element. The other is cheery and bright, with so much character. Down a level from the main floor, you'll find a wonderful oversized family room with a picture-view of the back yard through huge ground-level windows. This space is a perfect retreat for cozy movie nights, gaming, playing... you name it! A third full bath is adjacent to what could be considered the 4th bedroom... use this as a guest suite, office space, or whatever suits your needs. Outdoors is truly spectacular - a huge patio with a gorgeous wood pergola is the ultimate seasonal enjoyment space. The yard is both private and open... a difficult combination to achieve! Fully fenced and low maintenance... get ready to enjoy twinkling string lights overhead on warm evenings. From here, an easy walk or ride brings you to so many Barclay Farm treasures, including 2 fantastic swim clubs, the Scarborough Covered Bridge, the Historic Barclay Farmstead & it's trails, community garden, summer concert events and playground, beloved restaurants, and more. 2 minutes to 295 & Rt 70. Easy access to two PATCO stations, and a quick trip to Downtown Haddonfield and all of its community events, boutique shopping, brewery & winery, farmers market, fine dining & more. Quick trip to all of Cherry Hill's famous amenities such as the mall, big box shopping, recreational & health destinations, etc. Incredible school district, including Barclay Early Childhood Center right in the neighborhood. Come make beautiful Beaverbrook yours.
Location
State NJ
County Camden
Area Cherry Hill Twp (20409)
Zoning RES
Rooms
Other Rooms Living Room, Dining Room, Primary Bedroom, Bedroom 2, Bedroom 3, Kitchen, Family Room, Bedroom 1
Interior
Interior Features Primary Bath(s), Kitchen - Island, Butlers Pantry, Dining Area
Hot Water Natural Gas
Heating Forced Air
Cooling Central A/C
Flooring Wood, Carpet, Other
Fireplaces Number 1
Fireplaces Type Brick
Equipment Built-In Range, Dishwasher, Refrigerator, Built-In Microwave
Fireplace Y
Window Features Replacement
Appliance Built-In Range, Dishwasher, Refrigerator, Built-In Microwave
Heat Source Natural Gas
Laundry Lower Floor
Exterior
Exterior Feature Patio(s)
Parking Features Garage - Side Entry, Inside Access
Garage Spaces 6.0
Utilities Available Cable TV
Water Access N
Roof Type Pitched,Shingle
Accessibility None
Porch Patio(s)
Attached Garage 2
Total Parking Spaces 6
Garage Y
Building
Lot Description Corner, Level, Front Yard, Rear Yard, SideYard(s)
Story 3
Foundation Brick/Mortar
Sewer Public Sewer
Water Public
Architectural Style Colonial, Split Level
Level or Stories 3
Additional Building Above Grade, Below Grade
Structure Type Other
New Construction N
Schools
Elementary Schools A. Russell Knight
Middle Schools John A. Carusi M.S.
High Schools Cherry Hill High-West H.S.
School District Cherry Hill Township Public Schools
Others
Senior Community No
Tax ID 09-00435 12-00012
Ownership Fee Simple
SqFt Source Assessor
Special Listing Condition Standard
Read Less Info
Want to know what your home might be worth? Contact us for a FREE valuation!

Our team is ready to help you sell your home for the highest possible price ASAP

Bought with Jeanne "lisa" Wolschina • Keller Williams Realty - Cherry Hill
"My job is to find and attract mastery-based agents to the office, protect the culture, and make sure everyone is happy! "






