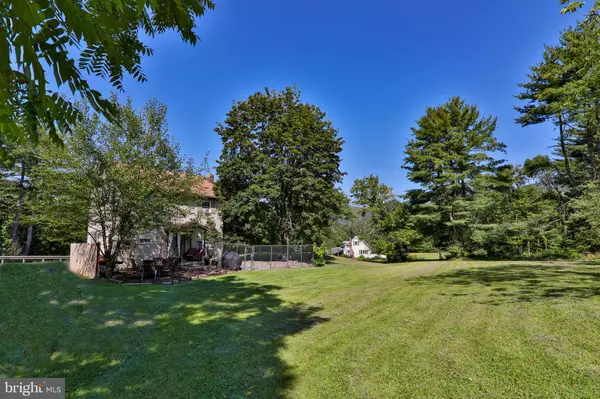$410,000
$420,000
2.4%For more information regarding the value of a property, please contact us for a free consultation.
3 Beds
2 Baths
1,432 SqFt
SOLD DATE : 12/30/2020
Key Details
Sold Price $410,000
Property Type Single Family Home
Sub Type Detached
Listing Status Sold
Purchase Type For Sale
Square Footage 1,432 sqft
Price per Sqft $286
MLS Listing ID PANH107150
Sold Date 12/30/20
Style Farmhouse/National Folk
Bedrooms 3
Full Baths 2
HOA Y/N N
Abv Grd Liv Area 1,432
Originating Board BRIGHT
Year Built 1900
Annual Tax Amount $6,819
Tax Year 2020
Lot Size 28.000 Acres
Acres 28.0
Property Description
Welcome home to this charming and updated farmhouse sitting on 28 acres of both tillable and wooded land! This amazing country home offers loads of original character along with modern features. This 3 bedroom, 2 full bathroom beauty is move in ready. Main floor offers a fully remodeled eat in kitchen w/ breakfast nook, updated kitchen cabinets, countertops and appliances. Cozy family room w/ plank flooring, large windows and loads of character. Main floor laundry & mud room are kept a secret behind a beautiful sliding barn door in addition to a main floor full bathroom. 2nd floor offers a large Master bedroom, full second bathroom and two additional nice sized bedrooms. Central Air & Vac. Energy efficient solar panels! Enjoy farming or hunting on this beautiful land with well cared for fields, natural stream and wildlife. Outdoor barn, chicken coop and atv trails are a bonus! This piece of heaven can be yours, call for your private showing today!
Location
State PA
County Northampton
Area Lehigh Twp (12416)
Zoning RURAL AGRICULTURAL
Rooms
Other Rooms Bedroom 2, Bedroom 3, Kitchen, Family Room, Basement, Bedroom 1, Laundry, Full Bath
Basement Poured Concrete
Interior
Interior Features Kitchen - Eat-In
Hot Water Oil
Heating Baseboard - Hot Water
Cooling Central A/C
Flooring Hardwood
Equipment Washer, Dryer, Dishwasher, Refrigerator
Appliance Washer, Dryer, Dishwasher, Refrigerator
Heat Source Oil
Laundry Main Floor
Exterior
Water Access N
View Mountain, Panoramic
Roof Type Asphalt,Fiberglass
Farm Hay,Horse,Tree,Vineyard,Row Crop
Accessibility 2+ Access Exits
Garage N
Building
Lot Description Stream/Creek, Trees/Wooded, Crops Reserved
Story 2
Sewer Septic < # of BR
Water Well
Architectural Style Farmhouse/National Folk
Level or Stories 2
Additional Building Above Grade
New Construction N
Schools
School District Northampton Area
Others
Senior Community No
Tax ID H2-10-15-0516
Ownership Fee Simple
SqFt Source Estimated
Acceptable Financing Cash, Conventional
Horse Property Y
Listing Terms Cash, Conventional
Financing Cash,Conventional
Special Listing Condition Auction
Read Less Info
Want to know what your home might be worth? Contact us for a FREE valuation!

Our team is ready to help you sell your home for the highest possible price ASAP

Bought with Stacey L. Zimnicky • Century 21 Core Partners

"My job is to find and attract mastery-based agents to the office, protect the culture, and make sure everyone is happy! "






