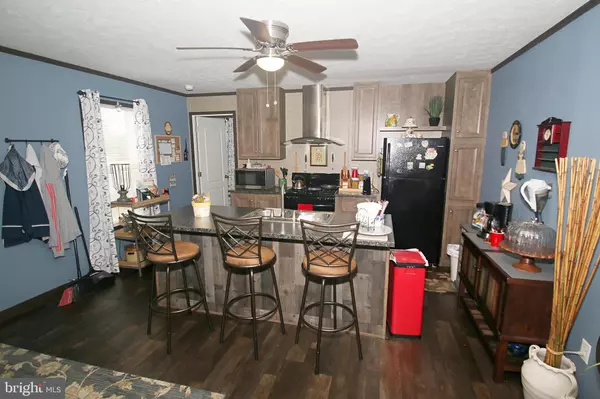$70,000
$78,000
10.3%For more information regarding the value of a property, please contact us for a free consultation.
3 Beds
2 Baths
1,152 SqFt
SOLD DATE : 07/20/2020
Key Details
Sold Price $70,000
Property Type Manufactured Home
Sub Type Manufactured
Listing Status Sold
Purchase Type For Sale
Square Footage 1,152 sqft
Price per Sqft $60
Subdivision Pottsgrove
MLS Listing ID PAMC650080
Sold Date 07/20/20
Style Other
Bedrooms 3
Full Baths 2
HOA Y/N N
Abv Grd Liv Area 1,152
Originating Board BRIGHT
Year Built 2018
Annual Tax Amount $1,139
Tax Year 2019
Lot Dimensions x 0.00
Property Description
** Fresh and contemporary 2018 Breeze model from Clayton Homes ** 3 Br 2 full bath in the lovely and sought after Windhaven Estates , a well cared for 55 + community * Excellent condition ,so warm and inviting with open floor plan kitchen dining/living room * Rustic wood luxury vinyl throughout main living area * Kitchen offers black appliances , gas range with stainless steel hood ,food pantry and kitchen island eating bar * Master bedroom with on suite and walk in closet/dressing room * Convenient laundry area * Well crafted Amish built ramp * Attractive shed with patio area * Central air with ceiling fans for comfort * Book your tour today !
Location
State PA
County Montgomery
Area Lower Pottsgrove Twp (10642)
Zoning R3
Rooms
Other Rooms Living Room, Primary Bedroom, Bedroom 2, Bedroom 3, Kitchen
Main Level Bedrooms 3
Interior
Interior Features Kitchen - Eat-In, Kitchen - Island, Carpet, Ceiling Fan(s), Crown Moldings, Floor Plan - Open, Pantry, Combination Dining/Living, Soaking Tub, Tub Shower, Window Treatments
Hot Water Propane
Heating Forced Air
Cooling Central A/C
Flooring Carpet, Vinyl
Equipment Dishwasher, Microwave, Refrigerator, Washer, Dryer - Electric, Oven/Range - Gas
Appliance Dishwasher, Microwave, Refrigerator, Washer, Dryer - Electric, Oven/Range - Gas
Heat Source Natural Gas, Propane - Leased
Laundry Has Laundry, Main Floor
Exterior
Exterior Feature Patio(s)
Garage Spaces 2.0
Utilities Available Cable TV, Phone Available, Propane
Waterfront N
Water Access N
Roof Type Architectural Shingle,Shingle
Street Surface Paved
Accessibility Ramp - Main Level
Porch Patio(s)
Parking Type Off Street, On Street
Total Parking Spaces 2
Garage N
Building
Story 1
Foundation Block
Sewer Public Sewer
Water Public, Community, Private/Community Water
Architectural Style Other
Level or Stories 1
Additional Building Above Grade, Below Grade
New Construction N
Schools
High Schools Pottsgrove Senior
School District Pottsgrove
Others
Pets Allowed Y
Senior Community Yes
Age Restriction 55
Tax ID 42-00-05827-017
Ownership Ground Rent
SqFt Source Assessor
Acceptable Financing Cash, Conventional
Horse Property N
Listing Terms Cash, Conventional
Financing Cash,Conventional
Special Listing Condition Standard
Pets Description Size/Weight Restriction
Read Less Info
Want to know what your home might be worth? Contact us for a FREE valuation!

Our team is ready to help you sell your home for the highest possible price ASAP

Bought with Kelly A Evanosich • BAE Realty and Investment Services

"My job is to find and attract mastery-based agents to the office, protect the culture, and make sure everyone is happy! "






