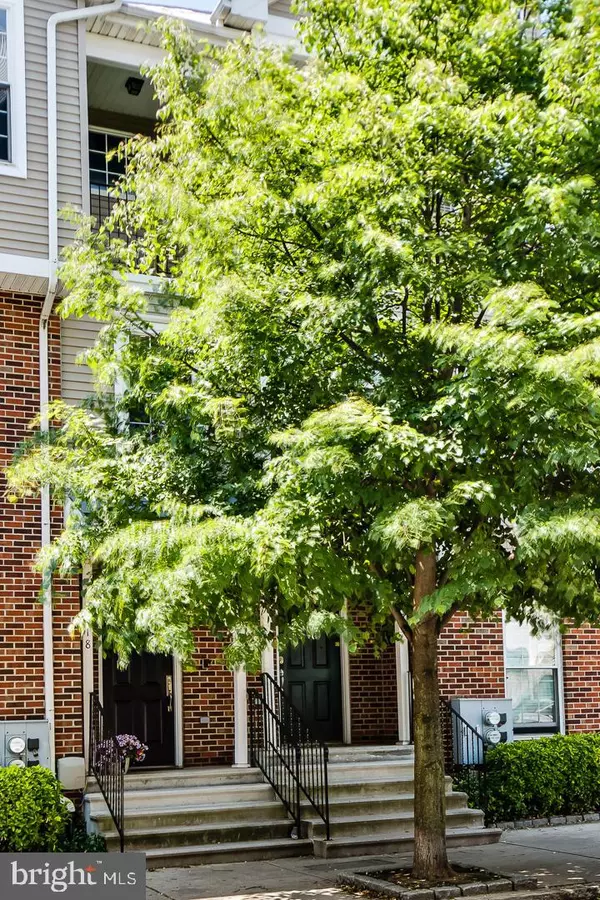$370,000
$379,000
2.4%For more information regarding the value of a property, please contact us for a free consultation.
3 Beds
3 Baths
1,367 SqFt
SOLD DATE : 07/10/2020
Key Details
Sold Price $370,000
Property Type Condo
Sub Type Condo/Co-op
Listing Status Sold
Purchase Type For Sale
Square Footage 1,367 sqft
Price per Sqft $270
Subdivision Brewerytown
MLS Listing ID PAPH898928
Sold Date 07/10/20
Style Traditional
Bedrooms 3
Full Baths 3
Condo Fees $255/mo
HOA Y/N N
Abv Grd Liv Area 1,367
Originating Board BRIGHT
Year Built 2006
Annual Tax Amount $3,779
Tax Year 2020
Lot Dimensions 0.00 x 0.00
Property Description
Make 3118 West Master street your next home and you will never want to move again... There will be no need to! This is a rare opportunity to live in one of Brewerytown Squares most beautiful gated communities! This spacious Townhouse/Condo boasts 3 large bedrooms, 3 full bathrooms, and 2 CAR GATED AND SECURE PARKING. Walk into the spacious Foyer, that has direct access to the GARAGE AND ONE CAR PARKING. At the top of the landing there is FULL SIZED Laundry area with plenty of additional storage. Tucked away thoughtfully behind doors. 2nd level has the OPEN CONCEPT Living area, with hardwood floors throughout. Showcasing a custom, and very upgraded, Chefs Kitchen, with every option available from the builder..... Floor to ceiling, all wood cabinetry, slide in gas stove, stone counter tops, Stainless steel appliances, breakfast bar and plenty of room for multiple people to enjoy preparing meals.... Dedicated Dining room with custom lighting, sun kissed Living room, that is fantastic, and versatile space to set up the room IN YOUR OWN WAY you want to live. Also a Balcony, that is perfect to open for a fresh breeze, or to have morning coffee. Main level also boasts a Master suite oasis, tucked away privately in the back of the home that is filled with Southern light. Featuring a vaulted ceiling, Large windows and cavernous closets. Master bath has stone counter tops, double sinks, tasteful tile, GIGANTIC seamless glass shower with double shower heads and is not a cramped little bathroom... its give plenty of room for two people to get ready at the same time..... One more spacious bedroom with chair railing and tastefully appointed bathroom with tub finish out this level. Top floor has another wonder space... Revealing yet another HUGE space that can be used as a bedroom, gym, office or media room, It is much more then a loft, containing a huge closet and its own classically styled bathroom with upgraded tile and marble vanity. With one of the lowest HOA's is the City, you live virtually maintenance free! Do not miss this home!
Location
State PA
County Philadelphia
Area 19121 (19121)
Zoning RMX2
Rooms
Other Rooms Living Room, Dining Room, Kitchen, Laundry
Interior
Heating Other
Cooling Central A/C
Heat Source Natural Gas
Exterior
Garage Garage Door Opener
Garage Spaces 1.0
Amenities Available Common Grounds
Waterfront N
Water Access N
Accessibility None
Parking Type Attached Garage
Attached Garage 1
Total Parking Spaces 1
Garage Y
Building
Story 3
Sewer Public Sewer
Water Public
Architectural Style Traditional
Level or Stories 3
Additional Building Above Grade, Below Grade
New Construction N
Schools
School District The School District Of Philadelphia
Others
HOA Fee Include Trash,Snow Removal,Ext Bldg Maint
Senior Community No
Tax ID 888290122
Ownership Condominium
Special Listing Condition Standard
Read Less Info
Want to know what your home might be worth? Contact us for a FREE valuation!

Our team is ready to help you sell your home for the highest possible price ASAP

Bought with Peter L Rossi • Redfin Corporation

"My job is to find and attract mastery-based agents to the office, protect the culture, and make sure everyone is happy! "






