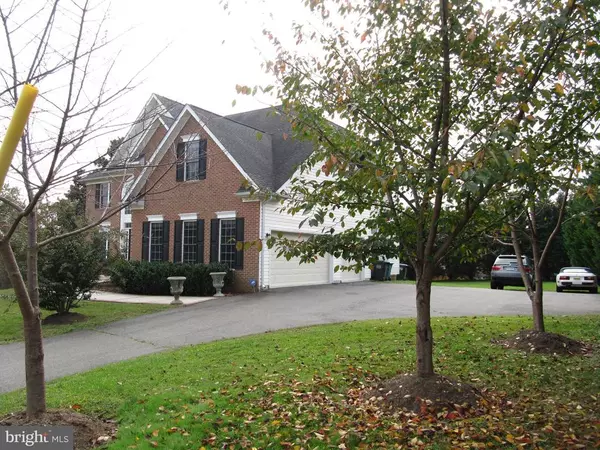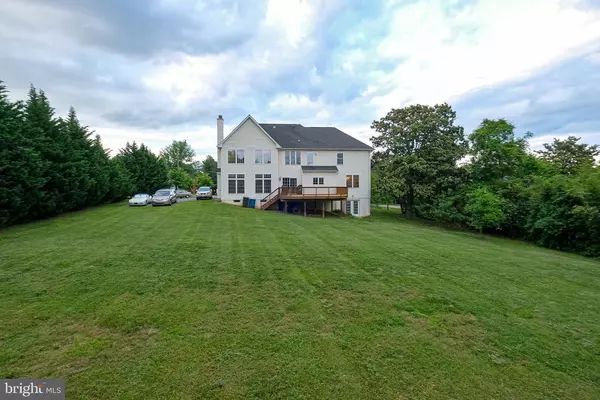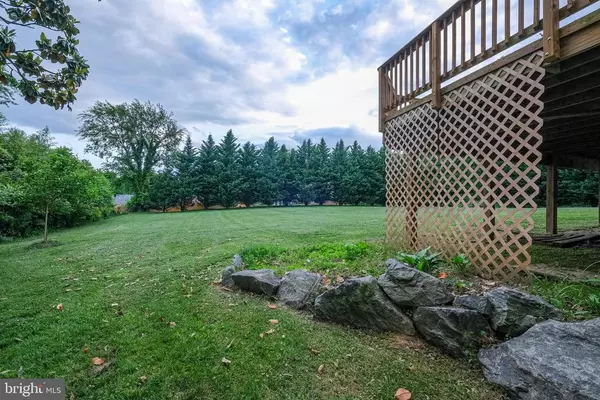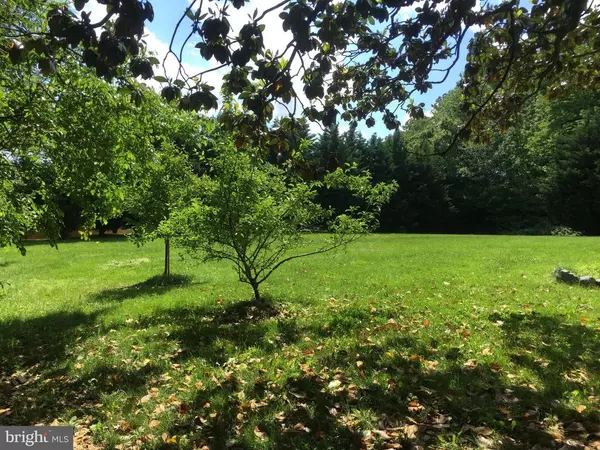$1,110,000
$1,149,999
3.5%For more information regarding the value of a property, please contact us for a free consultation.
4 Beds
5 Baths
3,930 SqFt
SOLD DATE : 11/24/2020
Key Details
Sold Price $1,110,000
Property Type Single Family Home
Sub Type Detached
Listing Status Sold
Purchase Type For Sale
Square Footage 3,930 sqft
Price per Sqft $282
Subdivision Merrifield
MLS Listing ID VAFX1157532
Sold Date 11/24/20
Style Colonial
Bedrooms 4
Full Baths 4
Half Baths 1
HOA Y/N N
Abv Grd Liv Area 3,930
Originating Board BRIGHT
Year Built 2005
Annual Tax Amount $11,485
Tax Year 2020
Lot Size 0.782 Acres
Acres 0.78
Property Description
Don't miss this one! Amazing home, amazing location! This stunning 3 level home in sought-after Vienna is within walking distance to the metro and popular Mosaic District. Gourmet kitchen featuring Viking Professional appliances; 2 VIKING coolers, 48" VIKING range, warming drawer, double oven, and an extra-wide island--opens to a great family room with a marble fireplace. . **Hardwood on two levels; Kitchen and Bathrooms updated in 2020. House has just been painted. This home boast numerous features including oversize windows throughout, top to bottom marble master bath and granite in all other bathrooms. Also curved iron staircase/dual staircases, and a full finished 1400 sf walkout basement adds to comfort and entertainment. Incredible curb appeal, a huge 3-car side load garage, composite deck and over 3/4 acres of FLAT yard surrounded by mature trees to welcome you home with privacy. Please removed shoes or wear shoe covers and observe all CDC COVID-19 guidance when showing. Thank you! Contracts reviewed as received!
Location
State VA
County Fairfax
Zoning 110
Rooms
Basement Full, Fully Finished, Walkout Level
Interior
Interior Features Crown Moldings, Curved Staircase, Double/Dual Staircase, Family Room Off Kitchen, Kitchen - Gourmet, Recessed Lighting, Ceiling Fan(s), Formal/Separate Dining Room
Hot Water Natural Gas
Heating Forced Air
Cooling Central A/C
Flooring Hardwood
Fireplaces Number 1
Fireplaces Type Wood, Screen
Equipment Dishwasher, Disposal, Cooktop, Oven - Double, Microwave, Oven/Range - Gas, Stove, Water Heater
Fireplace Y
Appliance Dishwasher, Disposal, Cooktop, Oven - Double, Microwave, Oven/Range - Gas, Stove, Water Heater
Heat Source Natural Gas
Laundry Hookup
Exterior
Exterior Feature Deck(s)
Garage Garage - Side Entry, Oversized
Garage Spaces 3.0
Waterfront N
Water Access N
Accessibility Other
Porch Deck(s)
Parking Type Attached Garage, Driveway, Other
Attached Garage 3
Total Parking Spaces 3
Garage Y
Building
Lot Description Level, Private
Story 3
Sewer Public Sewer
Water Public
Architectural Style Colonial
Level or Stories 3
Additional Building Above Grade, Below Grade
New Construction N
Schools
School District Fairfax County Public Schools
Others
Senior Community No
Tax ID 0491 01 0013B
Ownership Fee Simple
SqFt Source Assessor
Special Listing Condition Standard
Read Less Info
Want to know what your home might be worth? Contact us for a FREE valuation!

Our team is ready to help you sell your home for the highest possible price ASAP

Bought with Willis Phan • Samson Properties

"My job is to find and attract mastery-based agents to the office, protect the culture, and make sure everyone is happy! "






