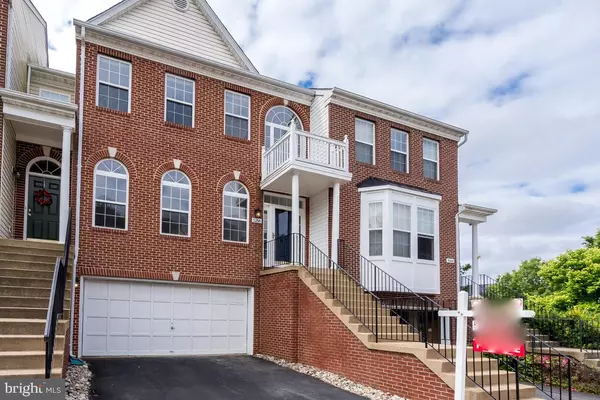$624,500
$624,500
For more information regarding the value of a property, please contact us for a free consultation.
3 Beds
4 Baths
2,237 SqFt
SOLD DATE : 07/20/2020
Key Details
Sold Price $624,500
Property Type Townhouse
Sub Type Interior Row/Townhouse
Listing Status Sold
Purchase Type For Sale
Square Footage 2,237 sqft
Price per Sqft $279
Subdivision Kingstowne
MLS Listing ID VAFX1129162
Sold Date 07/20/20
Style Colonial
Bedrooms 3
Full Baths 2
Half Baths 2
HOA Fees $104/mo
HOA Y/N Y
Abv Grd Liv Area 1,920
Originating Board BRIGHT
Year Built 1997
Annual Tax Amount $6,290
Tax Year 2020
Lot Size 2,148 Sqft
Acres 0.05
Property Description
BACK ON MARKET! COME AND SEE IT TODAY!WELCOME TO YOUR NEW HOME! An amenity-rich and affordable HOA in highly sought after Kingstowne supplements a renovated townhome boasting over 2200 sq. ft. of finished space and over $30,000 in updates since 2016 - custom closets throughout the entire home, resurfaced hardwoods, etc. Your new home boasts a 2-story foyer upon entry, contains hardwood floors throughout the entire main and lower levels, and new carpet on upper levels, all of which gleam from the natural light which fills the house! An expansive main family area opens to a large kitchen and dining area, with an extended kitchen island, granite countertops, stainless steel appliances, and access to the lower level and newly stained backyard patio. Prepare to enjoy 3 sizable bedrooms each with cathedral ceilings, including the Master Bed/Bath and Custom Closet Suite! The Master boasts a private, tree-lined view, and skylights that add to the overall lighting. Two spacious bedrooms share the hall full bath, with one of the secondary bedrooms possessing its own walk-in closet. The walkout Lower Level features upgraded hardwood floors with a gas fireplace feature, a half bath, inside access to a 2 car garage, and the utility room where you ll find a newer HVAC system with a humidifier, electronic air filter, and water heater. Nestled within a lovely neighborhood, seconds away from several shopping complexes, and perfectly positioned to access 495, Fairfax County Parkway, Metro, and all points north & south! This vacant, move-in ready home is waiting for you and your family! In-person showings are welcome with proper safety precautions! In addition, A Highlight Video, Floor Plans with Full Dimensions, and A 3D Walkable Virtual Tour are accessible for you through the following link to safely and thoroughly view your new home through virtual means. - https://www.hdbros.com/listings/5266-ballycastle-circle/Virtual Open House Sunday, May 31!
Location
State VA
County Fairfax
Zoning 304
Direction North
Rooms
Other Rooms Dining Room, Primary Bedroom, Bedroom 2, Bedroom 3, Kitchen, Family Room, Basement, Foyer, Utility Room, Primary Bathroom, Full Bath, Half Bath
Basement Outside Entrance, Rear Entrance, Windows, Walkout Level, Garage Access, Improved, Interior Access
Interior
Interior Features Air Filter System, Built-Ins, Carpet, Ceiling Fan(s), Chair Railings, Combination Kitchen/Dining, Crown Moldings, Dining Area, Family Room Off Kitchen, Floor Plan - Open, Kitchen - Island, Primary Bath(s), Soaking Tub, Stall Shower, Tub Shower, Upgraded Countertops, Walk-in Closet(s), Window Treatments, Wood Floors, Attic, Skylight(s)
Hot Water Natural Gas
Heating Central, Forced Air
Cooling Central A/C
Flooring Hardwood, Ceramic Tile, Carpet, Partially Carpeted
Fireplaces Number 1
Fireplaces Type Gas/Propane
Equipment Air Cleaner, Built-In Microwave, Dishwasher, Icemaker, Humidifier, Microwave, Oven/Range - Gas, Refrigerator, Stainless Steel Appliances, Washer, Water Heater
Fireplace Y
Window Features Double Pane,Skylights
Appliance Air Cleaner, Built-In Microwave, Dishwasher, Icemaker, Humidifier, Microwave, Oven/Range - Gas, Refrigerator, Stainless Steel Appliances, Washer, Water Heater
Heat Source Natural Gas Available
Exterior
Exterior Feature Deck(s), Roof, Brick, Patio(s)
Garage Inside Access, Basement Garage, Built In, Garage - Front Entry, Garage Door Opener
Garage Spaces 2.0
Fence Rear, Wood
Utilities Available Natural Gas Available
Amenities Available Bike Trail, Common Grounds, Community Center, Fitness Center, Jog/Walk Path, Lake, Pool - Outdoor, Recreational Center, Tennis Courts, Tot Lots/Playground, Party Room, Volleyball Courts
Waterfront N
Water Access N
View Trees/Woods
Accessibility None
Porch Deck(s), Roof, Brick, Patio(s)
Parking Type Attached Garage, Driveway, Parking Lot
Attached Garage 2
Total Parking Spaces 2
Garage Y
Building
Story 3
Sewer No Septic System, Public Sewer
Water Public
Architectural Style Colonial
Level or Stories 3
Additional Building Above Grade, Below Grade
Structure Type Cathedral Ceilings,9'+ Ceilings,2 Story Ceilings,Vaulted Ceilings,High
New Construction N
Schools
Elementary Schools Lane
Middle Schools Twain
High Schools Edison
School District Fairfax County Public Schools
Others
HOA Fee Include Common Area Maintenance,Snow Removal,Trash,Management,Pool(s),Road Maintenance
Senior Community No
Tax ID 0814 38520421
Ownership Fee Simple
SqFt Source Estimated
Acceptable Financing Cash, Conventional, FHA, VA, VHDA, Negotiable
Listing Terms Cash, Conventional, FHA, VA, VHDA, Negotiable
Financing Cash,Conventional,FHA,VA,VHDA,Negotiable
Special Listing Condition Standard
Read Less Info
Want to know what your home might be worth? Contact us for a FREE valuation!

Our team is ready to help you sell your home for the highest possible price ASAP

Bought with Maya Gabrielle Bonello • Coldwell Banker Elite

"My job is to find and attract mastery-based agents to the office, protect the culture, and make sure everyone is happy! "






