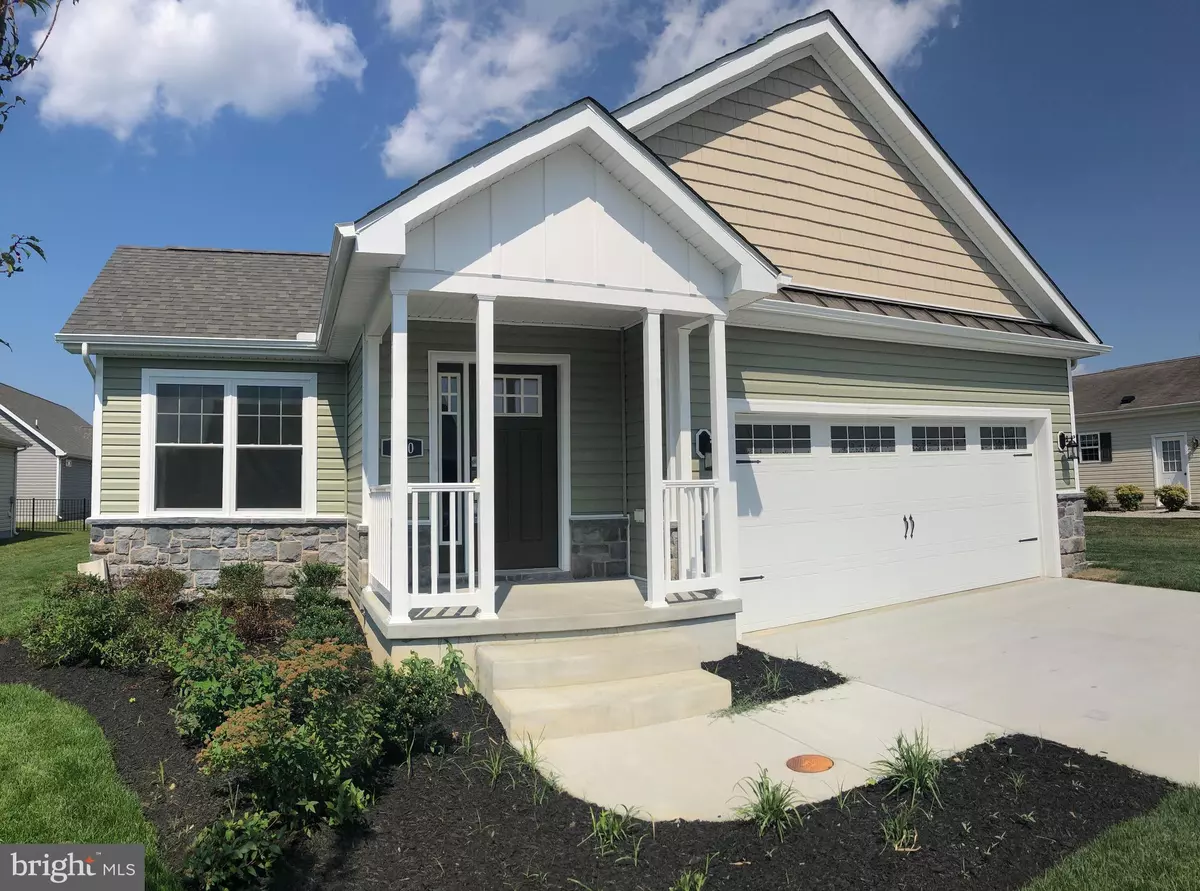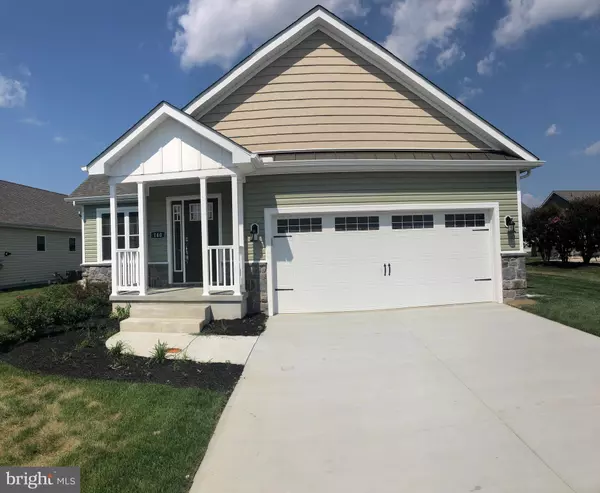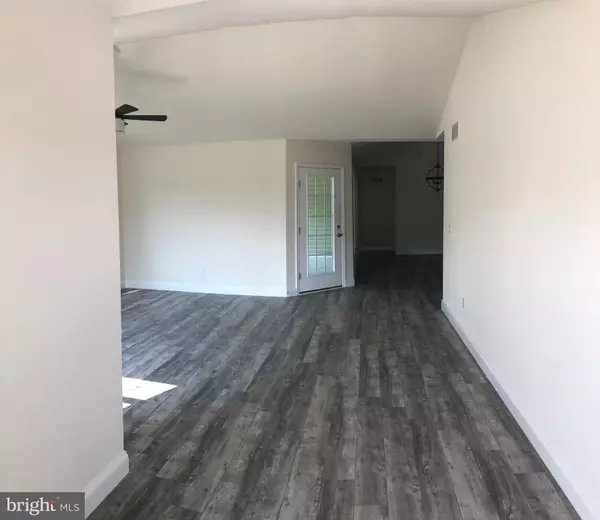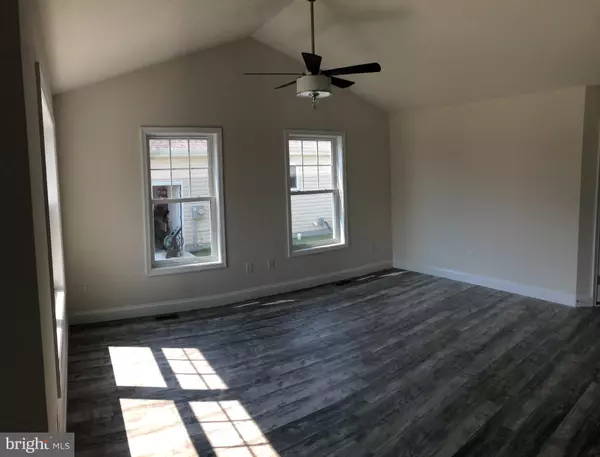$287,500
$287,500
For more information regarding the value of a property, please contact us for a free consultation.
3 Beds
2 Baths
1,743 SqFt
SOLD DATE : 12/14/2020
Key Details
Sold Price $287,500
Property Type Single Family Home
Sub Type Detached
Listing Status Sold
Purchase Type For Sale
Square Footage 1,743 sqft
Price per Sqft $164
Subdivision Fieldstone Village
MLS Listing ID DEKT238712
Sold Date 12/14/20
Style Traditional
Bedrooms 3
Full Baths 2
HOA Fees $108/mo
HOA Y/N Y
Abv Grd Liv Area 1,743
Originating Board BRIGHT
Year Built 2020
Annual Tax Amount $1,800
Tax Year 2020
Lot Size 5,662 Sqft
Acres 0.13
Lot Dimensions 65x88
Property Description
Immediate delivery! Come see our "Emerald" model, the most popular floor plan at the active adult 55+ community of Fieldstone Village in the heart of Kent County, Delaware. 3 Bedroom 2 Bathroom open floor plan has many options and upgrades including Vaulted Cathedral Ceiling, and tiled baths and stone exterior accents. Master Suite boasts tray ceilings with crown molding, recessed lighting, plush carpet in living area and sleek ceramic in the bath, bath features walk in shower fulled tiled with seating area and storage niche, oversized closet and storage areas and private water closet. Book your tour today!
Location
State DE
County Kent
Area Capital (30802)
Zoning RESIDENTIAL
Rooms
Main Level Bedrooms 3
Interior
Interior Features Attic, Carpet, Built-Ins, Ceiling Fan(s), Combination Dining/Living, Combination Kitchen/Dining, Combination Kitchen/Living, Dining Area, Entry Level Bedroom, Family Room Off Kitchen, Floor Plan - Open, Kitchen - Island, Primary Bath(s), Recessed Lighting, Sprinkler System, Stall Shower, Tub Shower, Upgraded Countertops, Walk-in Closet(s), Other
Hot Water Natural Gas
Cooling Central A/C
Flooring Vinyl, Carpet, Ceramic Tile
Equipment Built-In Microwave, Dishwasher, Energy Efficient Appliances, Oven - Self Cleaning, Refrigerator, Washer/Dryer Hookups Only, Water Heater - High-Efficiency
Fireplace N
Window Features Energy Efficient
Appliance Built-In Microwave, Dishwasher, Energy Efficient Appliances, Oven - Self Cleaning, Refrigerator, Washer/Dryer Hookups Only, Water Heater - High-Efficiency
Heat Source Natural Gas, Electric
Laundry Hookup, Main Floor
Exterior
Parking Features Garage Door Opener, Other
Garage Spaces 4.0
Utilities Available Cable TV Available, Natural Gas Available, Phone Available, Sewer Available, Water Available
Amenities Available Common Grounds, Fencing, Picnic Area, Recreational Center
Water Access N
Roof Type Architectural Shingle
Street Surface Black Top
Accessibility Doors - Lever Handle(s), Grab Bars Mod, Level Entry - Main, Other
Attached Garage 2
Total Parking Spaces 4
Garage Y
Building
Lot Description Front Yard, Level
Story 1
Foundation Crawl Space
Sewer Public Sewer
Water Public
Architectural Style Traditional
Level or Stories 1
Additional Building Above Grade
New Construction Y
Schools
School District Capital
Others
Pets Allowed Y
HOA Fee Include Trash,Lawn Maintenance,Snow Removal,Common Area Maintenance,Management,Other
Senior Community Yes
Age Restriction 55
Tax ID NO TAX RECORD
Ownership Fee Simple
SqFt Source Estimated
Horse Property N
Special Listing Condition Standard
Pets Allowed Number Limit
Read Less Info
Want to know what your home might be worth? Contact us for a FREE valuation!

Our team is ready to help you sell your home for the highest possible price ASAP

Bought with Marisa A Mullins • R&R Commercial Realty

"My job is to find and attract mastery-based agents to the office, protect the culture, and make sure everyone is happy! "






