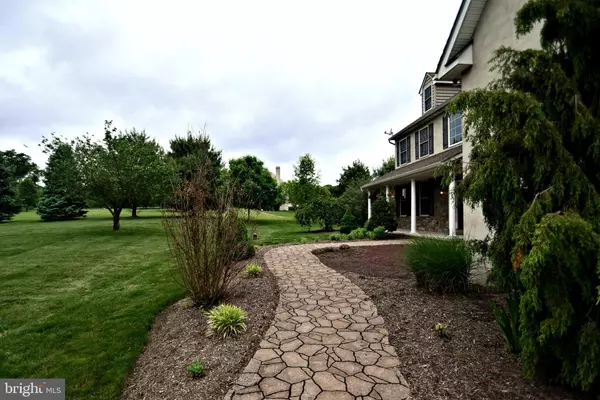$647,500
$642,000
0.9%For more information regarding the value of a property, please contact us for a free consultation.
4 Beds
6 Baths
3,850 SqFt
SOLD DATE : 08/06/2020
Key Details
Sold Price $647,500
Property Type Single Family Home
Sub Type Detached
Listing Status Sold
Purchase Type For Sale
Square Footage 3,850 sqft
Price per Sqft $168
Subdivision Mill Run Ests
MLS Listing ID PAMC650340
Sold Date 08/06/20
Style Colonial
Bedrooms 4
Full Baths 4
Half Baths 2
HOA Y/N N
Abv Grd Liv Area 3,850
Originating Board BRIGHT
Year Built 2004
Annual Tax Amount $13,109
Tax Year 2019
Lot Size 3.230 Acres
Acres 3.23
Lot Dimensions 261.00 x 0.00
Property Description
Lovingly maintained and improved custom 4BR, 4+Bath Colonial home situated on a 3+ Acre cul-de-sac lot with serene views of your own private oasis! Over $180K of recent improvements make this a special offering and a tremendous value. Welcoming vaulted foyer with T staircase w/gooseneck railings, bullnose, volute plus HW floors and fluted arches leading to the living room and formal dining room which boast gleaming hardwood floors and fine millwork. Ultra gourmet kitchen includes an abundance of raised panel cabinetry w/crown molding and glass doors, huge center island w/breakfast bar, pendant lighting and bi microwave, Commercial 6 burner Viking SS range w/ducted hood, double wall oven, hardwood floors installed on the bias and recessed lighting. There is also a huge double bowl sink with twin window and arched transom window. The breakfast room includes a shaped open archway to the FR, SGD to the paver patio, recessed lighting and SGD s open to the custom paver patio. Impressive family room with stone surround gas fireplace and dramatic two story window wall which serves to bring the gorgeous views right indoors. There is also a private study with French glass doors, a conveniently located powder room and entry to the side entrance 3 car garage to complete this level. The upstairs is highlighted by a spacious master bedroom suite with double door entry, vaulted ceiling w/ceiling fan, recessed lighting & HW floors French glass doors leading to the sitting room w/ceiling fan, recessed lighting & HW floors plus a palatial master bathroom w/vaulted ceiling w/skylight, big block ceramic tile floors & shower surround, C/T platform tub and huge double bowl vanity. There are three additional good sized bedrooms all with ample closets, ceiling fans and pretty views. Three of the BR s have HW floors. There are also two additional CT full baths, 2nd floor laundry and a walk-up staircase to the huge attic with additional spray foam insulation; perfect for additional storage. The walk-up basement is mostly finished with radiant heating on a separate zone. There is a bar room, large den, hobby room and game room plus a conveniently located full bath with BB tile floor and stall shower. Additional features include in-ground pool with waterfall & paver decking, sprawling paver patios with stone walls, extensive landscaping, gorgeous private views and a myriad of walkways, huge pole barn with additional parking, Three zone heating. Central vacuum system and a 1 year Home Warranty included. This home must be seen to be appreciated!
Location
State PA
County Montgomery
Area Lower Frederick Twp (10638)
Zoning R1
Rooms
Other Rooms Living Room, Dining Room, Bedroom 2, Bedroom 3, Bedroom 4, Kitchen, Game Room, Family Room, Den, Foyer, Breakfast Room, Exercise Room, Bonus Room, Primary Bathroom
Basement Full, Heated, Outside Entrance, Partially Finished, Walkout Stairs
Interior
Hot Water Electric
Heating Forced Air
Cooling Central A/C
Fireplaces Number 1
Fireplace Y
Heat Source Propane - Leased
Exterior
Exterior Feature Patio(s), Terrace
Garage Garage - Side Entry
Garage Spaces 3.0
Pool In Ground
Waterfront N
Water Access N
Accessibility None
Porch Patio(s), Terrace
Parking Type Attached Garage
Attached Garage 3
Total Parking Spaces 3
Garage Y
Building
Lot Description Cul-de-sac, Backs to Trees, Landscaping, Partly Wooded, Poolside, Private, Rear Yard
Story 2
Sewer On Site Septic
Water Private
Architectural Style Colonial
Level or Stories 2
Additional Building Above Grade, Below Grade
New Construction N
Schools
School District Perkiomen Valley
Others
Senior Community No
Tax ID 38-00-01607-308
Ownership Fee Simple
SqFt Source Assessor
Special Listing Condition Standard
Read Less Info
Want to know what your home might be worth? Contact us for a FREE valuation!

Our team is ready to help you sell your home for the highest possible price ASAP

Bought with Kathleen M Lomonaco • Realty One Group Restore - Collegeville

"My job is to find and attract mastery-based agents to the office, protect the culture, and make sure everyone is happy! "






