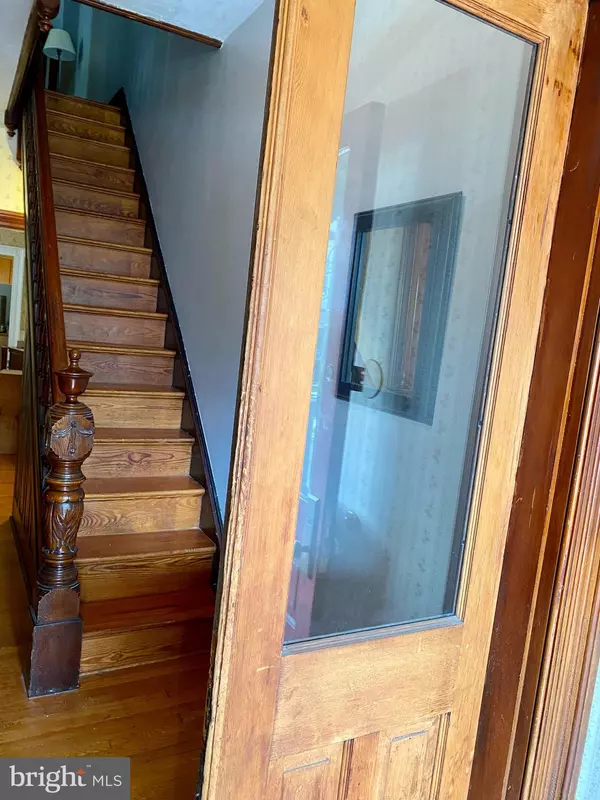$157,000
$143,000
9.8%For more information regarding the value of a property, please contact us for a free consultation.
3 Beds
1 Bath
1,560 SqFt
SOLD DATE : 10/09/2020
Key Details
Sold Price $157,000
Property Type Single Family Home
Sub Type Twin/Semi-Detached
Listing Status Sold
Purchase Type For Sale
Square Footage 1,560 sqft
Price per Sqft $100
Subdivision Northwood
MLS Listing ID PAPH925510
Sold Date 10/09/20
Style Craftsman,Traditional
Bedrooms 3
Full Baths 1
HOA Y/N N
Abv Grd Liv Area 1,560
Originating Board BRIGHT
Year Built 1940
Annual Tax Amount $1,711
Tax Year 2020
Lot Size 2,113 Sqft
Acres 0.05
Lot Dimensions 25.00 x 84.50
Property Description
Welcome home to this lovingly maintained, quality built, large Northwood twin filled with charm and architectural details. The approach to this home has two wrought iron posts, with a cross chain to define the walkway, and beautiful gardens that flank the home in the front, side and rear. The freshly painted open porch will give you many options for your morning, afternoon or evening relaxation. Upon entering the residence you are greeted with two sets of double glass wood paneled doors. The first set enters into a lovely vestibule, and the second set opens into a foyer with a beautiful wood carved post & rail staircase with carved wood panels along the side with a closet tucked underneath ( think Harry Potter) . To the left of the foyer is a grand living room featuring a huge 12 paneled wood pocket door, a stunning wood carved mantel with arts and craft motif style tile, and a vintage iron grate that covers the heating vent. Ten foot ceilings illuminate this room with a large picture window ( renewal by Anderson) overlooking the front porch. The formal dining room features wood floors, built-in cabinet with glass doors above for your displays, and solid wood doors on the bottom for storage. Triple bay windows and chair rail complete this charming dining room. The nice sized eat-in kitchen has a moveable island, and features a 5 burner gas convection oven, dishwasher(2019), garbage disposal, tiled counter and backsplash, under counter lighting, a large refrigerator ( a water line is available), back staircase and a heated mud room/ breakfast room that was recently drywalled providing extra space. The second floor encompasses a suite of two conjoined bedrooms, both with wood floors and transom windows. One bedroom features a large double closet, and the other has renewal by Anderson windows. The third bedroom, the largest, has closet access to an attic space for storage, a stained glass door, ceiling fan, carpet and a four window bay. The full bath features a tub and shower combo, large linen closet, tiled floor and pedestal sink. The basement of this home has a laundry area with a gas dryer (2018), newer (2014) heating system that can accommodate central air should you choose to add it, hot water heater (2014) and a large work area and storage space. The fenced-in backyard has a bi -level patio perfect for entertaining, and two storage sheds. This lovely home is a great value and is close to a park, recreation center, tennis courts and public transportation.
Location
State PA
County Philadelphia
Area 19124 (19124)
Zoning RSA3
Rooms
Other Rooms Living Room, Dining Room, Bedroom 2, Bedroom 3, Kitchen, Basement, Foyer, Bedroom 1, Mud Room, Bathroom 1
Basement Other
Interior
Hot Water Natural Gas
Heating Forced Air
Cooling Ceiling Fan(s), Window Unit(s)
Heat Source Natural Gas
Laundry Basement
Exterior
Waterfront N
Water Access N
Accessibility 2+ Access Exits
Parking Type On Street
Garage N
Building
Story 2
Sewer Public Sewer
Water Public
Architectural Style Craftsman, Traditional
Level or Stories 2
Additional Building Above Grade, Below Grade
New Construction N
Schools
School District The School District Of Philadelphia
Others
Senior Community No
Tax ID 234099400
Ownership Fee Simple
SqFt Source Assessor
Acceptable Financing Conventional, Cash
Listing Terms Conventional, Cash
Financing Conventional,Cash
Special Listing Condition Standard
Read Less Info
Want to know what your home might be worth? Contact us for a FREE valuation!

Our team is ready to help you sell your home for the highest possible price ASAP

Bought with christian washington • BHHS Fox & Roach-Jenkintown

"My job is to find and attract mastery-based agents to the office, protect the culture, and make sure everyone is happy! "






