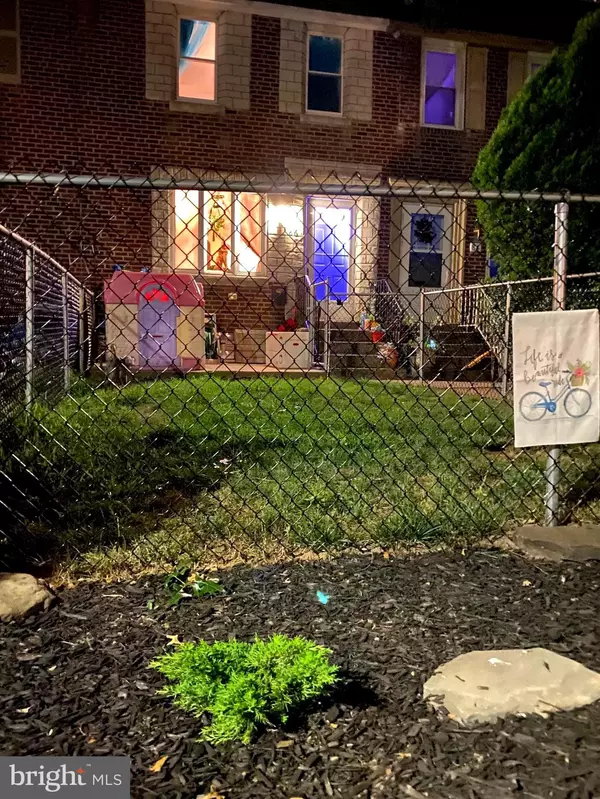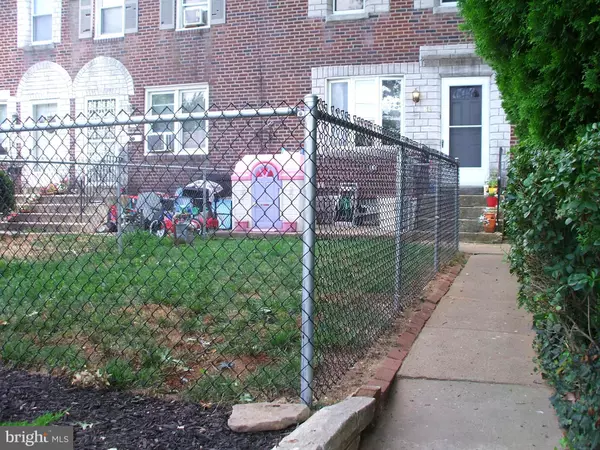$138,888
$138,888
For more information regarding the value of a property, please contact us for a free consultation.
3 Beds
2 Baths
1,152 SqFt
SOLD DATE : 08/31/2020
Key Details
Sold Price $138,888
Property Type Townhouse
Sub Type End of Row/Townhouse
Listing Status Sold
Purchase Type For Sale
Square Footage 1,152 sqft
Price per Sqft $120
Subdivision Westbrook Park
MLS Listing ID PADE523092
Sold Date 08/31/20
Style AirLite,Colonial
Bedrooms 3
Full Baths 1
Half Baths 1
HOA Y/N N
Abv Grd Liv Area 1,152
Originating Board BRIGHT
Year Built 1948
Annual Tax Amount $3,929
Tax Year 2019
Lot Size 1,568 Sqft
Acres 0.04
Lot Dimensions 16.00 x 115.02
Property Description
Cul De Sac Location Plus IMMACULATE MOVE IN condition with this Clifton Heights Town Row - All the work's been done for you Just Move In & Enjoy ! Fresh Paint In Neutral Colors & New Carpeting Throughout - Modern Kitchen W/Newer Appliances, Gas Range W/Above Range Microwave, Tile Backsplash & Room For a Small Table - Pella Slider To a Well Maintained Private Back Deck (No Neighbors Behind You) - Upstairs Are 3 Bedrooms All Freshly Painted & Newly Carpeted. You'll also find you're Ceramic Tile Hall Bath With a Newer Tile Floor, Pedestal Sink & Toilet PLUS an EZ to Open Insulated Dome Skylight that with use of a ladder allows access to your Roof. Downstairs is a Part Finished Basement Rec/Play Room also with just installed New Carpets, your Laundry Area that offers a convenient Laundry Tub, A Convenient Powder Room and the Utilty/Storage Area offering inside access to your 1 car Garage. Other Features & Upgrades include Bedrooms with Ceiling Fans & Handy Built In Book Shelves, your Outside A/C Unit New in 2019, Flat Roof w/6 Inches of Added Insulation Installed New in 2017, Blown In Paper Insulation in the Attic Crawl Space, New in 2020 Front Yard Fencing, Newer Garage Door & 1 Car Off Street Parking under your back deck. Note - Small portion of land on the other side of the Alley belongs to 86 Chester Ave.
Location
State PA
County Delaware
Area Clifton Heights Boro (10410)
Zoning RESIDENTIAL
Rooms
Other Rooms Living Room, Dining Room, Bedroom 2, Bedroom 3, Kitchen, Bedroom 1, Recreation Room, Bathroom 1, Bathroom 2
Basement Full
Interior
Hot Water Natural Gas
Heating Forced Air
Cooling Central A/C
Equipment Built-In Microwave, Dishwasher, Disposal, Dryer - Gas, Oven/Range - Gas, Refrigerator, Washer
Appliance Built-In Microwave, Dishwasher, Disposal, Dryer - Gas, Oven/Range - Gas, Refrigerator, Washer
Heat Source Natural Gas
Laundry Basement
Exterior
Utilities Available Cable TV
Waterfront N
Water Access N
Accessibility None
Parking Type Driveway, On Street
Garage N
Building
Story 2
Sewer Public Sewer
Water Public
Architectural Style AirLite, Colonial
Level or Stories 2
Additional Building Above Grade, Below Grade
New Construction N
Schools
Middle Schools Drexel Hill
High Schools U Darby
School District Upper Darby
Others
Pets Allowed Y
Senior Community No
Tax ID 10-00-00752-00
Ownership Fee Simple
SqFt Source Assessor
Acceptable Financing Conventional, FHA, VA, Cash
Listing Terms Conventional, FHA, VA, Cash
Financing Conventional,FHA,VA,Cash
Special Listing Condition Standard
Pets Description Dogs OK, Cats OK
Read Less Info
Want to know what your home might be worth? Contact us for a FREE valuation!

Our team is ready to help you sell your home for the highest possible price ASAP

Bought with Rhiasheem Singleton • Keller Williams Real Estate Tri-County

"My job is to find and attract mastery-based agents to the office, protect the culture, and make sure everyone is happy! "






