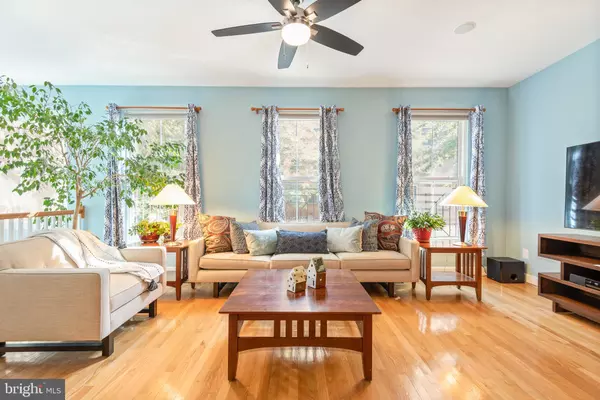$674,900
$674,900
For more information regarding the value of a property, please contact us for a free consultation.
3 Beds
4 Baths
2,104 SqFt
SOLD DATE : 11/16/2020
Key Details
Sold Price $674,900
Property Type Townhouse
Sub Type Interior Row/Townhouse
Listing Status Sold
Purchase Type For Sale
Square Footage 2,104 sqft
Price per Sqft $320
Subdivision Townes At Waterford
MLS Listing ID VAFX1158648
Sold Date 11/16/20
Style Colonial
Bedrooms 3
Full Baths 3
Half Baths 1
HOA Fees $141/qua
HOA Y/N Y
Abv Grd Liv Area 2,104
Originating Board BRIGHT
Year Built 1998
Annual Tax Amount $7,415
Tax Year 2020
Lot Size 1,923 Sqft
Acres 0.04
Property Description
Stunning 3 level town home meticulously cared for & updated with hardwood flooring throughout! New architectural shingle roof - 2020, dual zone/high efficiency HVAC - 2016. Located at the end of the community on a quiet cul de sac; 2 car garage. Large, contemporary living/dining area has plenty of room for tv watching, reading by the natural light pouring in through the windows and even entertaining--host Thanksgiving dinner! Picture yourself on the spacious deck hosting social distancing bbq's and happy hours while looking out at the trees. Cozy up to the gas fireplace in the family room/kitchen combo which easily lights with a remote control. Listen to soothing music as you enjoy the built-in stereo system installed throughout the home controlled by Alexa. Soak in the tub in the amazing owners' bathroom which includes a skylight. Enjoy extra space in the 2 upstairs bedrooms which can easily double as home offices. Walk out basement rec room has heated tile flooring and leads directly to Reston paths which you can take to Lake Anne to enjoy the micro-brewery, cycle studio, nail salon and many restaurant/shops. Enjoy all Reston has to offer with it's many pools, walking/cycling paths, lighted tennis and pickle ball courts, covered pavilions and picnic areas, sand volleyball courts, lakes with fishing and boating privileges, Walker Nature Center. This is the one! Hurry won't last long! Open houses Saturday and Sunday 2-4pm.
Location
State VA
County Fairfax
Zoning 372
Rooms
Basement Walkout Level
Main Level Bedrooms 3
Interior
Interior Features Carpet, Ceiling Fan(s), Chair Railings, Combination Dining/Living, Crown Moldings, Dining Area, Family Room Off Kitchen, Formal/Separate Dining Room, Recessed Lighting, Soaking Tub, Stall Shower, Tub Shower, Upgraded Countertops, Walk-in Closet(s), Wood Floors, Skylight(s)
Hot Water Natural Gas
Heating Forced Air
Cooling Central A/C
Flooring Hardwood
Fireplaces Number 1
Fireplaces Type Gas/Propane
Equipment Built-In Microwave, Dishwasher, Disposal, Dryer - Gas, Exhaust Fan, Icemaker, Oven/Range - Gas, Refrigerator, Washer, Water Heater
Furnishings No
Fireplace Y
Appliance Built-In Microwave, Dishwasher, Disposal, Dryer - Gas, Exhaust Fan, Icemaker, Oven/Range - Gas, Refrigerator, Washer, Water Heater
Heat Source Natural Gas
Laundry Lower Floor
Exterior
Exterior Feature Deck(s)
Parking Features Garage Door Opener, Oversized
Garage Spaces 2.0
Water Access N
View Trees/Woods
Roof Type Unknown
Accessibility None
Porch Deck(s)
Attached Garage 2
Total Parking Spaces 2
Garage Y
Building
Story 3
Sewer Public Sewer
Water Public
Architectural Style Colonial
Level or Stories 3
Additional Building Above Grade, Below Grade
Structure Type High
New Construction N
Schools
School District Fairfax County Public Schools
Others
Pets Allowed Y
Senior Community No
Tax ID 0172 39 0022A
Ownership Fee Simple
SqFt Source Assessor
Acceptable Financing Conventional, FHA, VA
Horse Property N
Listing Terms Conventional, FHA, VA
Financing Conventional,FHA,VA
Special Listing Condition Standard
Pets Allowed No Pet Restrictions
Read Less Info
Want to know what your home might be worth? Contact us for a FREE valuation!

Our team is ready to help you sell your home for the highest possible price ASAP

Bought with Kimberly A Spear • Keller Williams Realty
"My job is to find and attract mastery-based agents to the office, protect the culture, and make sure everyone is happy! "






