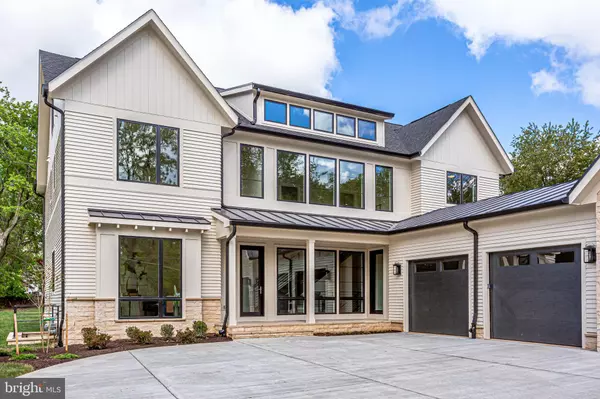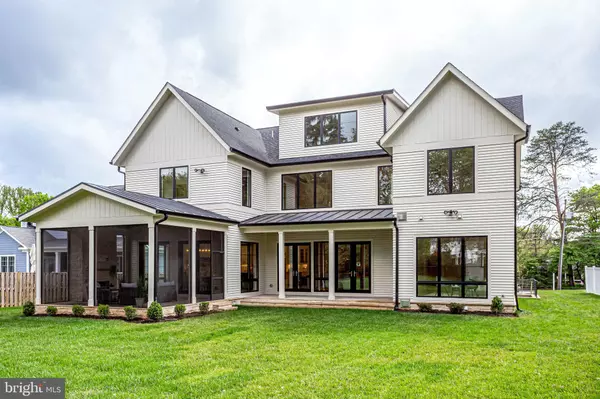$2,300,000
$2,349,000
2.1%For more information regarding the value of a property, please contact us for a free consultation.
7 Beds
9 Baths
8,305 SqFt
SOLD DATE : 08/31/2020
Key Details
Sold Price $2,300,000
Property Type Single Family Home
Sub Type Detached
Listing Status Sold
Purchase Type For Sale
Square Footage 8,305 sqft
Price per Sqft $276
Subdivision Broadview
MLS Listing ID VAFX1131090
Sold Date 08/31/20
Style Other
Bedrooms 7
Full Baths 7
Half Baths 2
HOA Y/N N
Abv Grd Liv Area 6,078
Originating Board BRIGHT
Year Built 2020
Annual Tax Amount $8,440
Tax Year 2020
Lot Size 0.570 Acres
Acres 0.57
Property Description
Now Complete! Reel Homes Gorgeous Light Filled 3 car garage on a Flat, perfect half acre lot in the Town of Vienna. Main Level Spacious Master and Luxurious Owners Suite up! Elevator Ready! 5 Bedrooms Up! All En Suites. Beautiful Chefs Gourmet kitchen with 6 burner Wolf range and 48 inch Sub Zero Fridge . Cove dishwasher . Upgraded flush-inset cabinets Main Level has Custom ceiling work throughout. Wide Beautiful White Oak Hardwood Floors. A front porch, rear porch and huge screened in back porch with fireplace. Perfect spacious flat back yard for a pool or play. 10ft Ceilings and 8ft doors. Huge mudroom with cubbies, drawers, custom tile and separate half bath. Main Level Study/Office. Kitchen opens to Family room with Linear fireplace. Lower Level includes Fabulous natural light, powder room, bedroom with private bath, media/ exercise room, fireplace, wet bar with island and waterfall countertop island and huge recreation room. Tank-less hot water heater and high efficiency HVAC with Nest thermostats. A Commuters Dream, Close to everything. Madison HS Pyramid.
Location
State VA
County Fairfax
Zoning RESIDENTIAL
Rooms
Basement Fully Finished
Main Level Bedrooms 1
Interior
Interior Features Breakfast Area, Carpet, Ceiling Fan(s), Crown Moldings, Floor Plan - Traditional, Kitchen - Gourmet, Elevator, Kitchen - Island, Kitchen - Table Space, Walk-in Closet(s), Wood Floors
Hot Water Natural Gas
Heating Forced Air
Cooling Ceiling Fan(s), Central A/C
Flooring Hardwood, Carpet
Fireplaces Number 3
Fireplaces Type Fireplace - Glass Doors, Mantel(s)
Equipment Built-In Microwave, Dishwasher, Disposal, Icemaker, Microwave, Refrigerator, Oven - Double, Cooktop
Fireplace Y
Appliance Built-In Microwave, Dishwasher, Disposal, Icemaker, Microwave, Refrigerator, Oven - Double, Cooktop
Heat Source Natural Gas
Laundry Upper Floor
Exterior
Garage Garage - Side Entry
Garage Spaces 3.0
Water Access N
Roof Type Shingle
Accessibility None
Attached Garage 3
Total Parking Spaces 3
Garage Y
Building
Story 3
Sewer Public Sewer
Water Public
Architectural Style Other
Level or Stories 3
Additional Building Above Grade, Below Grade
Structure Type 9'+ Ceilings,2 Story Ceilings,Tray Ceilings,Vaulted Ceilings
New Construction Y
Schools
Elementary Schools Marshall Road
Middle Schools Thoreau
High Schools Madison
School District Fairfax County Public Schools
Others
Senior Community No
Tax ID 0384 09 0010
Ownership Fee Simple
SqFt Source Assessor
Security Features Smoke Detector
Horse Property N
Special Listing Condition Standard
Read Less Info
Want to know what your home might be worth? Contact us for a FREE valuation!

Our team is ready to help you sell your home for the highest possible price ASAP

Bought with Susannah Palik • Long & Foster Real Estate, Inc.

"My job is to find and attract mastery-based agents to the office, protect the culture, and make sure everyone is happy! "




