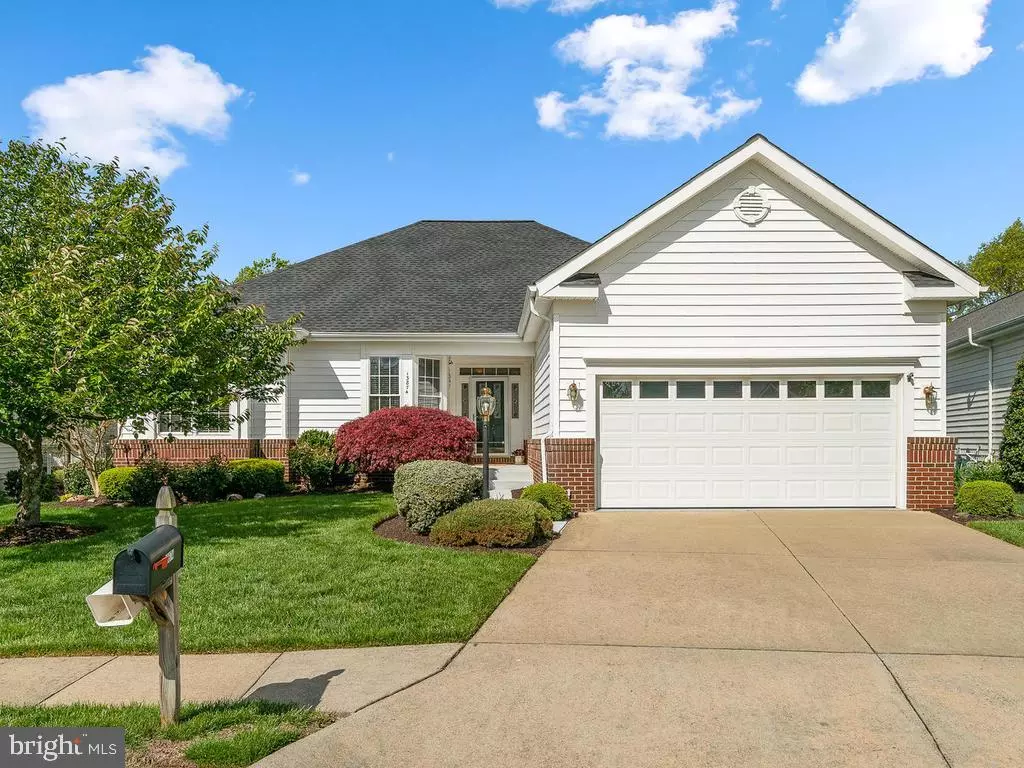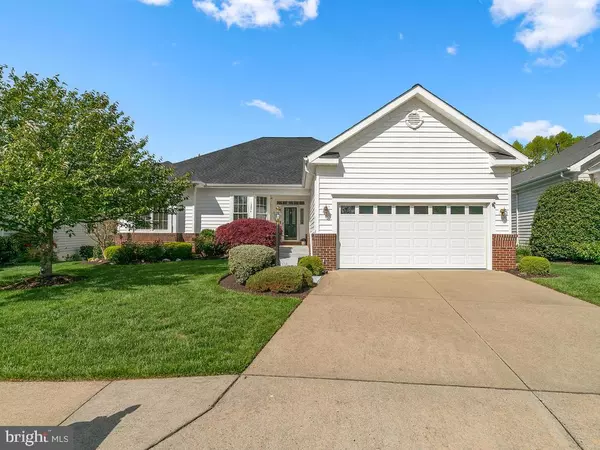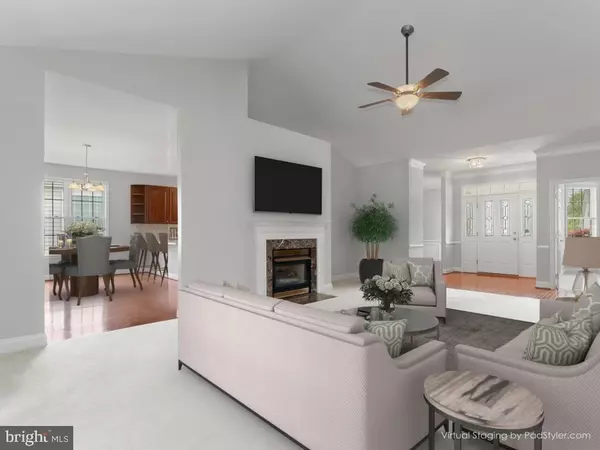$535,000
$530,000
0.9%For more information regarding the value of a property, please contact us for a free consultation.
3 Beds
3 Baths
3,469 SqFt
SOLD DATE : 06/01/2020
Key Details
Sold Price $535,000
Property Type Single Family Home
Sub Type Detached
Listing Status Sold
Purchase Type For Sale
Square Footage 3,469 sqft
Price per Sqft $154
Subdivision Heritage Hunt
MLS Listing ID VAPW493654
Sold Date 06/01/20
Style Colonial
Bedrooms 3
Full Baths 3
HOA Fees $310/mo
HOA Y/N Y
Abv Grd Liv Area 2,313
Originating Board BRIGHT
Year Built 2000
Annual Tax Amount $6,222
Tax Year 2020
Lot Size 8,464 Sqft
Acres 0.19
Property Description
Welcome to this sought-after Tigerlilly model with sunroom extension and a basement in Heritage Hunt! Freshly painted throughout and ready for its new owners! New roof was just recently installed. Soaring ceilings welcome you in the living room. Expansive eat-in kitchen features hardwood flooring, tile backsplash and brand new stainless steel appliances. Large master bedroom suite, second bedroom and office/third bedroom on main level. Spacious lower level features brand new carpet and has a bedroom/den, full bath, large rec room and two large storage rooms that can be finished in the future. Large composite deck in-ground sprinkler system and dedicated gas line for grilling . HVAC is approximately 5 years old, hot water heater was replaced in 2014. Enjoy this amenity filled gated community! Play rounds of golf, tennis or pickleball. Relax by the indoor or outdoor pool and eat lunch at the beautiful clubhouse once reopened.
Location
State VA
County Prince William
Zoning PMR
Rooms
Other Rooms Living Room, Dining Room, Primary Bedroom, Bedroom 2, Bedroom 3, Den, Sun/Florida Room, Office, Recreation Room, Storage Room
Basement Full, Partially Finished, Outside Entrance, Walkout Stairs, Space For Rooms, Interior Access
Main Level Bedrooms 2
Interior
Interior Features Formal/Separate Dining Room, Kitchen - Eat-In, Kitchen - Island, Kitchen - Table Space, Primary Bath(s), Recessed Lighting, Soaking Tub, Walk-in Closet(s), Wood Floors, Carpet
Heating Forced Air
Cooling Central A/C, Ceiling Fan(s)
Flooring Wood, Carpet
Fireplaces Number 1
Fireplaces Type Gas/Propane
Equipment Built-In Microwave, Dishwasher, Disposal, Dryer, Icemaker, Humidifier, Refrigerator, Stainless Steel Appliances, Stove, Washer, Water Heater
Fireplace Y
Appliance Built-In Microwave, Dishwasher, Disposal, Dryer, Icemaker, Humidifier, Refrigerator, Stainless Steel Appliances, Stove, Washer, Water Heater
Heat Source Natural Gas
Laundry Main Floor
Exterior
Parking Features Garage - Front Entry, Garage Door Opener
Garage Spaces 2.0
Amenities Available Club House, Community Center, Common Grounds, Dining Rooms, Exercise Room, Game Room, Gated Community, Golf Club, Golf Course, Jog/Walk Path, Meeting Room, Party Room, Pool - Indoor, Pool - Outdoor, Tennis Courts, Billiard Room
Water Access N
Accessibility Grab Bars Mod
Attached Garage 2
Total Parking Spaces 2
Garage Y
Building
Story 2
Sewer Public Sewer
Water Public
Architectural Style Colonial
Level or Stories 2
Additional Building Above Grade, Below Grade
Structure Type Vaulted Ceilings
New Construction N
Schools
School District Prince William County Public Schools
Others
HOA Fee Include Broadband,Cable TV,Trash,Snow Removal,Common Area Maintenance,Management,Security Gate,Standard Phone Service
Senior Community Yes
Age Restriction 55
Tax ID 7398-80-2704
Ownership Fee Simple
SqFt Source Assessor
Security Features Security Gate
Special Listing Condition Standard
Read Less Info
Want to know what your home might be worth? Contact us for a FREE valuation!

Our team is ready to help you sell your home for the highest possible price ASAP

Bought with Elizabeth M Bucuvalas • Coldwell Banker Realty
"My job is to find and attract mastery-based agents to the office, protect the culture, and make sure everyone is happy! "






