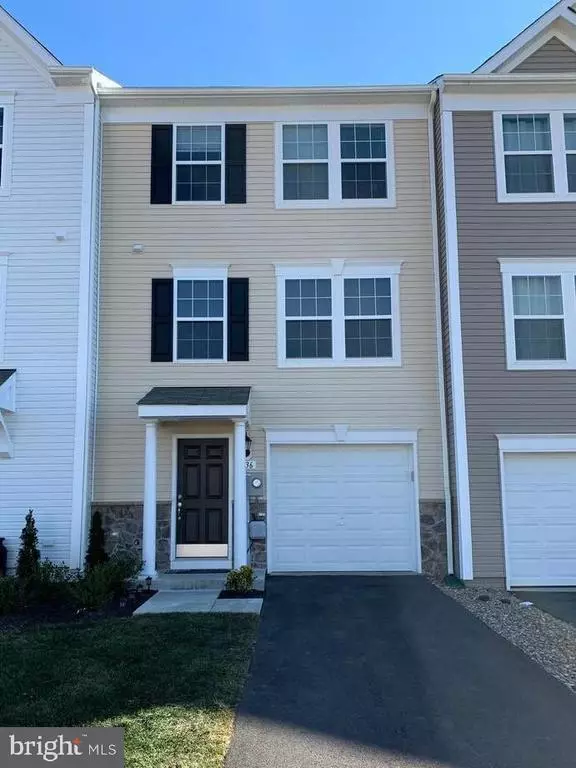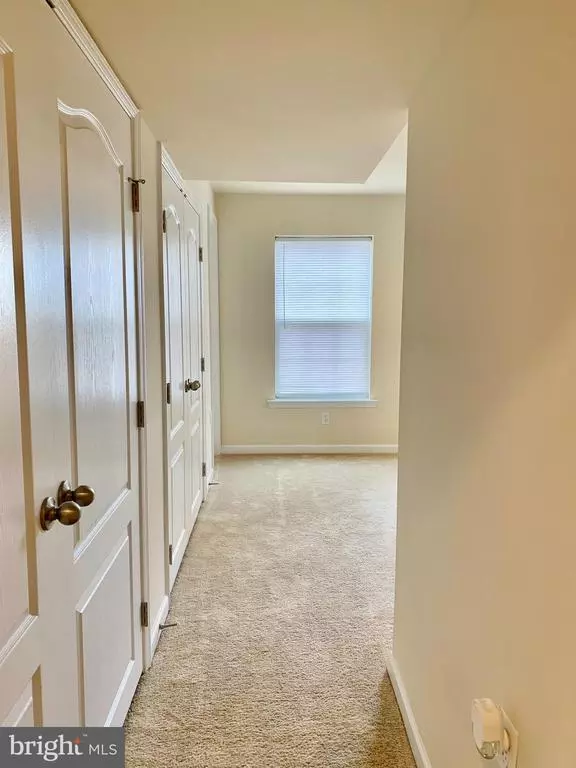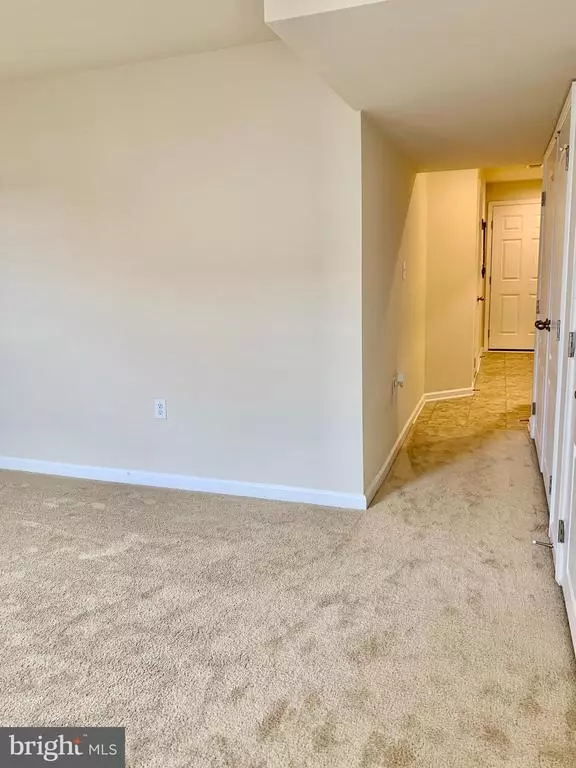$175,000
$169,900
3.0%For more information regarding the value of a property, please contact us for a free consultation.
3 Beds
3 Baths
1,600 SqFt
SOLD DATE : 11/20/2020
Key Details
Sold Price $175,000
Property Type Townhouse
Sub Type Interior Row/Townhouse
Listing Status Sold
Purchase Type For Sale
Square Footage 1,600 sqft
Price per Sqft $109
Subdivision Stonebrook Village
MLS Listing ID WVBE180770
Sold Date 11/20/20
Style Colonial
Bedrooms 3
Full Baths 2
Half Baths 1
HOA Fees $25/ann
HOA Y/N Y
Abv Grd Liv Area 1,600
Originating Board BRIGHT
Year Built 2019
Tax Year 2020
Lot Size 2,100 Sqft
Acres 0.05
Property Description
WHY WAIT FOR NEW CONSTRUCTION when you can have this Beautiful townhouse with a FENCED IN BACKYARD. This York II model has a 1 car garage with an installed garage door opener and exterior key pad. This Unit sports Stainless appliances, White/Gray Silestone counter tops, 42" cabinets, Kitchen Island with an eat-in area with access to the FUTURE Back Deck, Recessed Lights and Decorative Pendant Lights over the Island. Entertain your family and friends in the family room. Entry floor has your utility room, laundry room, finished rec-room and plumbed for another bathroom. The Master Bedroom has deluxe owners bath suite with a separate shower & soaking tub. Current owner has a local contractor install the wood fencing in the backyard and has been approved by the HOA. Fantastic setting and convenient to Rt.9 & I81 for your commute. Don't delay before this one gets away from you.
Location
State WV
County Berkeley
Zoning RESIDENTIAL
Rooms
Other Rooms Primary Bedroom, Bedroom 2, Kitchen, Family Room, Basement, Bedroom 1
Interior
Interior Features Carpet, Combination Kitchen/Living, Combination Kitchen/Dining, Family Room Off Kitchen, Floor Plan - Traditional, Kitchen - Eat-In, Kitchen - Efficiency, Kitchen - Island, Primary Bath(s), Pantry, Recessed Lighting, Soaking Tub, Tub Shower, Walk-in Closet(s)
Hot Water Electric
Heating Heat Pump - Electric BackUp
Cooling Central A/C
Equipment Built-In Microwave, Dishwasher, Disposal, Exhaust Fan, Oven/Range - Electric, Refrigerator
Fireplace N
Appliance Built-In Microwave, Dishwasher, Disposal, Exhaust Fan, Oven/Range - Electric, Refrigerator
Heat Source Electric
Laundry Hookup
Exterior
Garage Garage - Front Entry, Inside Access
Garage Spaces 1.0
Fence Board, Fully, Wood
Utilities Available Cable TV Available, Phone Available, Under Ground
Water Access N
Accessibility Other
Attached Garage 1
Total Parking Spaces 1
Garage Y
Building
Story 3
Foundation Slab
Sewer Public Sewer
Water Public
Architectural Style Colonial
Level or Stories 3
Additional Building Above Grade
New Construction N
Schools
Elementary Schools Call School Board
Middle Schools Call School Board
High Schools Hedgesville
School District Berkeley County Schools
Others
Pets Allowed Y
Senior Community No
Tax ID NO TAX RECORD
Ownership Fee Simple
SqFt Source Estimated
Acceptable Financing Cash, Conventional, FHA, USDA, VA
Horse Property N
Listing Terms Cash, Conventional, FHA, USDA, VA
Financing Cash,Conventional,FHA,USDA,VA
Special Listing Condition Standard
Pets Description Dogs OK, Cats OK
Read Less Info
Want to know what your home might be worth? Contact us for a FREE valuation!

Our team is ready to help you sell your home for the highest possible price ASAP

Bought with Michelle Caton • CENTURY 21 New Millennium

"My job is to find and attract mastery-based agents to the office, protect the culture, and make sure everyone is happy! "






