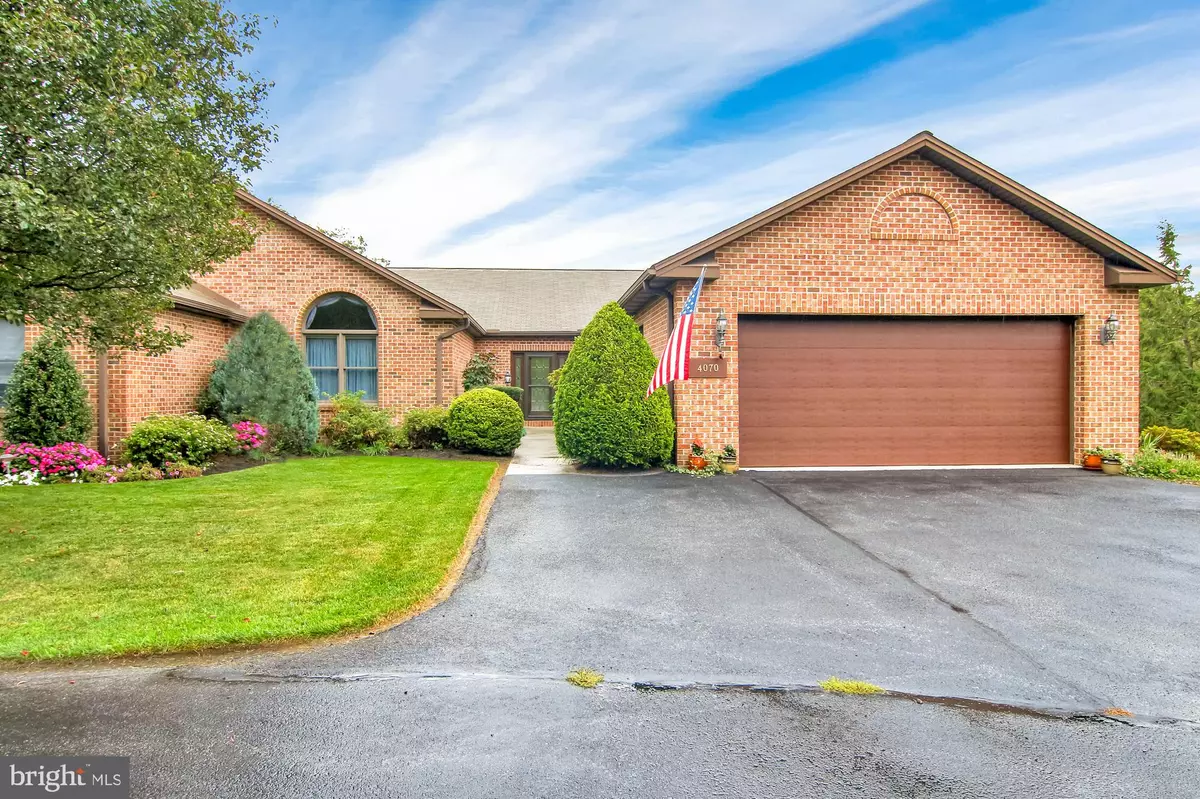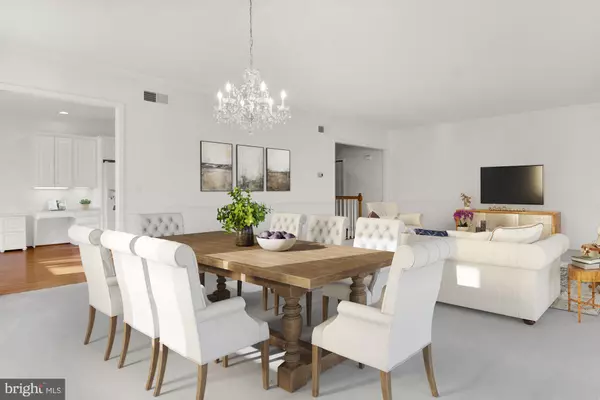$340,000
$360,000
5.6%For more information regarding the value of a property, please contact us for a free consultation.
4 Beds
4 Baths
4,547 SqFt
SOLD DATE : 01/08/2021
Key Details
Sold Price $340,000
Property Type Single Family Home
Sub Type Twin/Semi-Detached
Listing Status Sold
Purchase Type For Sale
Square Footage 4,547 sqft
Price per Sqft $74
Subdivision Stonegate
MLS Listing ID PADA126118
Sold Date 01/08/21
Style Ranch/Rambler
Bedrooms 4
Full Baths 4
HOA Fees $320/mo
HOA Y/N Y
Abv Grd Liv Area 2,759
Originating Board BRIGHT
Year Built 1999
Annual Tax Amount $6,632
Tax Year 2020
Property Description
Nestled at the base of the Blue Mountains, this pristine townhome offers incredible one floor living! Walking through the welcoming entrance, you are greeted to move-in ready home with a spectacular layout and quality finishes. The family room/dining room combo is the epitome of a functional open-floor plan and perfectly suited for entertaining. Ten foot ceilings throughout the 1st floor lend to the feeling of airiness. The kitchen is clean and bright white with touches like a pantry, breakfast bar, built-in desk, and a charming cornered sink. The breakfast nook boasts a wall of windows with remote controlled blinds. The cozy sun porch provides private views and can easily be cooled in the summer months by the ceiling fan and kept warm in the winter months by leaving the door to the family room open. The primary bedroom is spacious and tranquil with TWO closets! The primary bath offers a chic layout with a centered tiled shower that creates two separate vanity areas. The soaking tub is a luxury you will appreciate! The other 1st floor bedroom boasts soaring ceilings, a grand Palladian window, and excellent storage. The finished, walkout lower level offers two additional bedrooms, another full bath, bonus room, and exceptional room for storage in the workshop. Working from home? The living room on the main floor or any space in the bright lower level will make for a wonderful office or homework space. Other highlights include, 1st floor laundry room, huge 2 car garage with a wall of closets, and a newly washed roof (2020). Cul-de-sac location keeps it quiet and safe while also offering nature filled views from most windows. The autumn colors of the mountain will dazzle you as you drive into the Stonegate community! HOA fee is generous and covers big ticket items like the roof, driveway, lawn care, and even trash! This home is a joy to see!
Location
State PA
County Dauphin
Area Lower Paxton Twp (14035)
Zoning RESIDENTIAL
Rooms
Other Rooms Living Room, Primary Bedroom, Bedroom 2, Bedroom 3, Bedroom 4, Kitchen, Family Room, Laundry, Bonus Room, Primary Bathroom, Screened Porch
Basement Full, Fully Finished, Interior Access, Outside Entrance, Unfinished, Walkout Level
Main Level Bedrooms 2
Interior
Interior Features Window Treatments, Walk-in Closet(s), Soaking Tub, Recessed Lighting, Primary Bath(s), Pantry, Entry Level Bedroom, Dining Area
Hot Water Electric
Heating Forced Air, Heat Pump(s)
Cooling Central A/C
Equipment Dishwasher, Disposal, Microwave, Oven/Range - Electric, Refrigerator
Appliance Dishwasher, Disposal, Microwave, Oven/Range - Electric, Refrigerator
Heat Source Electric
Laundry Main Floor
Exterior
Garage Garage - Front Entry, Additional Storage Area
Garage Spaces 2.0
Amenities Available None
Waterfront N
Water Access N
Accessibility None
Parking Type Attached Garage
Attached Garage 2
Total Parking Spaces 2
Garage Y
Building
Story 1
Sewer Public Sewer
Water Public
Architectural Style Ranch/Rambler
Level or Stories 1
Additional Building Above Grade, Below Grade
New Construction N
Schools
High Schools Central Dauphin
School District Central Dauphin
Others
HOA Fee Include Common Area Maintenance,Lawn Maintenance,Road Maintenance,Snow Removal,Trash
Senior Community No
Tax ID 35-106-033-000-0000
Ownership Condominium
Acceptable Financing Cash, Conventional, VA
Listing Terms Cash, Conventional, VA
Financing Cash,Conventional,VA
Special Listing Condition Standard
Read Less Info
Want to know what your home might be worth? Contact us for a FREE valuation!

Our team is ready to help you sell your home for the highest possible price ASAP

Bought with JOHAN ERIMEE • Keller Williams of Central PA

"My job is to find and attract mastery-based agents to the office, protect the culture, and make sure everyone is happy! "






