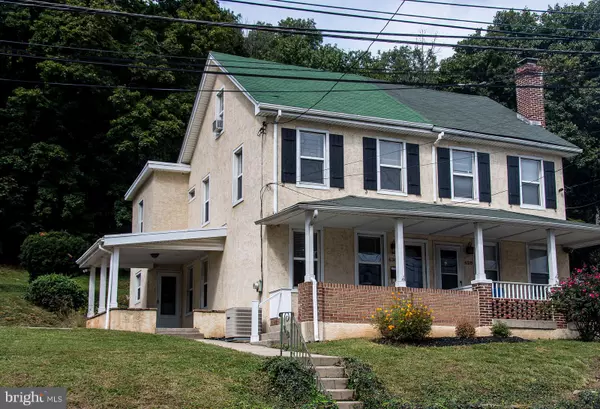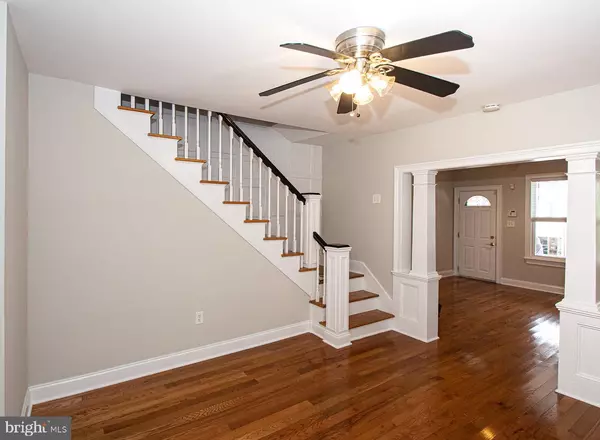$332,000
$348,000
4.6%For more information regarding the value of a property, please contact us for a free consultation.
3 Beds
3 Baths
1,475 SqFt
SOLD DATE : 04/28/2021
Key Details
Sold Price $332,000
Property Type Single Family Home
Sub Type Twin/Semi-Detached
Listing Status Sold
Purchase Type For Sale
Square Footage 1,475 sqft
Price per Sqft $225
Subdivision Union Hill
MLS Listing ID PAMC665734
Sold Date 04/28/21
Style Bi-level,Colonial,Side-by-Side
Bedrooms 3
Full Baths 2
Half Baths 1
HOA Y/N N
Abv Grd Liv Area 1,475
Originating Board BRIGHT
Year Built 1900
Annual Tax Amount $2,505
Tax Year 2021
Lot Size 8,500 Sqft
Acres 0.2
Lot Dimensions 87.00 x 0.00
Property Description
This beautiful Home is 220 years old and great Bones, beautiful Architectural detail and has been totally rehabbed. Located on popular Ford St in historic West Conshohocken, it is Neutral in decor, and offers a Front Porch, Side Patio, and Parking for 3 Cars. The Kitchen is a mixture of White Cabinets, Stainless Steel Appliances , Black Granite, Ceramic Backsplash, and Tile Flooring. There is a Powder Room and Door to the Basement. Throughout the rest of the home there are Hardwood Floors, Ceiling Fans, Decorative Moldings, and Pillars. The second floor has 2 Bedrooms, 2 Bathrooms, loads of Closet Space, Laundry Area and Wall to Wall Carpeting. There is a 3rd floor loft which can be used for a 3rd Bedroom, Play Room or Office. Many rooms have been freshly Painted. Ford Street boasts many boutique restaurants and is in walking distance of Playgrounds, Dog Walks and Schuylkill River Trails. It is minutes to King of Prussia, Septa Trains, Major Highways, Blue Route and Expressway. Owner is a Licensed Realtor.
Location
State PA
County Montgomery
Area West Conshohocken Boro (10624)
Zoning R2
Rooms
Basement Full
Interior
Interior Features Carpet, Ceiling Fan(s), Crown Moldings, Dining Area, Kitchen - Eat-In, Tub Shower, Upgraded Countertops, Walk-in Closet(s), Window Treatments, Wood Floors
Hot Water Natural Gas
Heating Forced Air
Cooling Central A/C
Flooring Carpet, Hardwood, Tile/Brick
Equipment Built-In Microwave, Built-In Range, Dishwasher, Dryer, Oven - Single, Refrigerator, Stainless Steel Appliances, Washer - Front Loading
Fireplace N
Appliance Built-In Microwave, Built-In Range, Dishwasher, Dryer, Oven - Single, Refrigerator, Stainless Steel Appliances, Washer - Front Loading
Heat Source Natural Gas
Laundry Upper Floor
Exterior
Exterior Feature Deck(s), Porch(es)
Waterfront N
Water Access N
Roof Type Shingle
Accessibility None
Porch Deck(s), Porch(es)
Garage N
Building
Story 3
Sewer Public Sewer
Water Public
Architectural Style Bi-level, Colonial, Side-by-Side
Level or Stories 3
Additional Building Above Grade, Below Grade
New Construction N
Schools
School District Upper Merion Area
Others
Pets Allowed Y
Senior Community No
Tax ID 24-00-00912-009
Ownership Fee Simple
SqFt Source Assessor
Acceptable Financing Conventional
Listing Terms Conventional
Financing Conventional
Special Listing Condition Standard
Pets Description No Pet Restrictions
Read Less Info
Want to know what your home might be worth? Contact us for a FREE valuation!

Our team is ready to help you sell your home for the highest possible price ASAP

Bought with Scott J Lipschutz • Keller Williams Realty Devon-Wayne

"My job is to find and attract mastery-based agents to the office, protect the culture, and make sure everyone is happy! "






