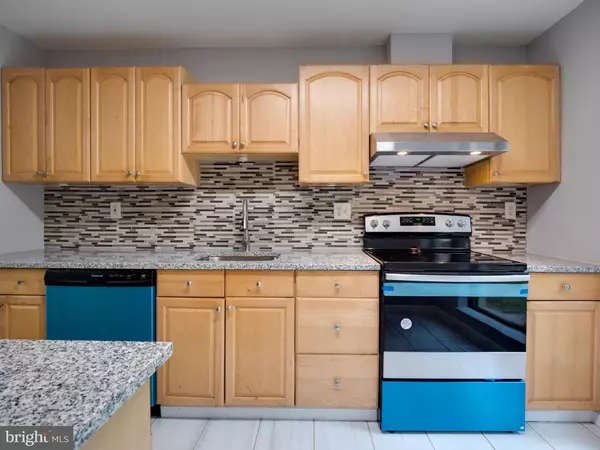$435,000
$445,000
2.2%For more information regarding the value of a property, please contact us for a free consultation.
4 Beds
3 Baths
1,704 SqFt
SOLD DATE : 12/06/2021
Key Details
Sold Price $435,000
Property Type Townhouse
Sub Type End of Row/Townhouse
Listing Status Sold
Purchase Type For Sale
Square Footage 1,704 sqft
Price per Sqft $255
Subdivision Tanners Cluster
MLS Listing ID VAFX2000873
Sold Date 12/06/21
Style Contemporary
Bedrooms 4
Full Baths 2
Half Baths 1
HOA Fees $120/mo
HOA Y/N Y
Abv Grd Liv Area 1,136
Originating Board BRIGHT
Year Built 1975
Annual Tax Amount $4,530
Tax Year 2021
Lot Size 1,694 Sqft
Acres 0.04
Property Description
Seller offering to assist with Buyer's Closing Costs! Privately located END UNIT with deck and walk out lower level to fenced yard backing to deep treed area. Freshly painted grayscale interior includes NEW stainless appliances, sink and gooseneck faucet. NEW bamboo hardwoods on main and upper level, NEW tile flooring in kitchen, baths, and on lower level, NEW carpet on stairs, NEW tile surround for bathtubs, NEW fixtures + mirrors! Bright 4th Bedroom and a full Bathroom on lower level plus Recreation and Laundry/Storage Room. Two assigned parking spaces in front of home. Sidewalks through community. Property abuts treed area with paths connecting to Reston Association trail system. Less than 3 miles to Wiehle Avenue Silver Line Metro Station. Less than 10 miles to Dulles International Airport. Close proximity to Reston amenities including ball fields, tot lots, swimming pools, tennis, golf course, and shopping needs. Fencing of yard will be painted before settlement.
Location
State VA
County Fairfax
Zoning 370
Direction West
Rooms
Other Rooms Living Room, Dining Room, Primary Bedroom, Bedroom 2, Bedroom 3, Bedroom 4, Kitchen, Foyer, Laundry, Recreation Room, Bathroom 1, Bathroom 2, Half Bath
Basement Walkout Level
Interior
Interior Features Combination Dining/Living, Kitchen - Table Space, Upgraded Countertops, Wood Floors
Hot Water Electric
Heating Central
Cooling Central A/C
Flooring Hardwood, Ceramic Tile, Tile/Brick
Equipment Dishwasher, Disposal, Oven - Self Cleaning, Oven/Range - Electric, Refrigerator, Stainless Steel Appliances
Window Features Sliding
Appliance Dishwasher, Disposal, Oven - Self Cleaning, Oven/Range - Electric, Refrigerator, Stainless Steel Appliances
Heat Source Electric
Laundry Lower Floor
Exterior
Exterior Feature Deck(s)
Garage Spaces 2.0
Parking On Site 2
Fence Rear
Utilities Available Under Ground
Amenities Available Baseball Field, Basketball Courts, Bike Trail, Common Grounds, Community Center, Jog/Walk Path, Lake, Picnic Area, Pool - Indoor, Pool - Outdoor, Recreational Center, Reserved/Assigned Parking, Soccer Field, Swimming Pool, Tennis Courts, Tot Lots/Playground, Volleyball Courts
Water Access N
View Trees/Woods
Roof Type Asphalt
Accessibility None
Porch Deck(s)
Total Parking Spaces 2
Garage N
Building
Lot Description Backs to Trees, Cul-de-sac
Story 3
Foundation Other
Sewer Public Sewer
Water Public
Architectural Style Contemporary
Level or Stories 3
Additional Building Above Grade, Below Grade
New Construction N
Schools
Elementary Schools Terraset
Middle Schools Hughes
High Schools South Lakes
School District Fairfax County Public Schools
Others
HOA Fee Include Common Area Maintenance,Management,Pool(s),Recreation Facility,Reserve Funds,Road Maintenance,Snow Removal,Trash
Senior Community No
Tax ID 0261 143B0034
Ownership Fee Simple
SqFt Source Assessor
Acceptable Financing Cash, Conventional, FHA, VA, VHDA
Listing Terms Cash, Conventional, FHA, VA, VHDA
Financing Cash,Conventional,FHA,VA,VHDA
Special Listing Condition Standard
Read Less Info
Want to know what your home might be worth? Contact us for a FREE valuation!

Our team is ready to help you sell your home for the highest possible price ASAP

Bought with Madeline I Smart • RLAH @properties

"My job is to find and attract mastery-based agents to the office, protect the culture, and make sure everyone is happy! "






