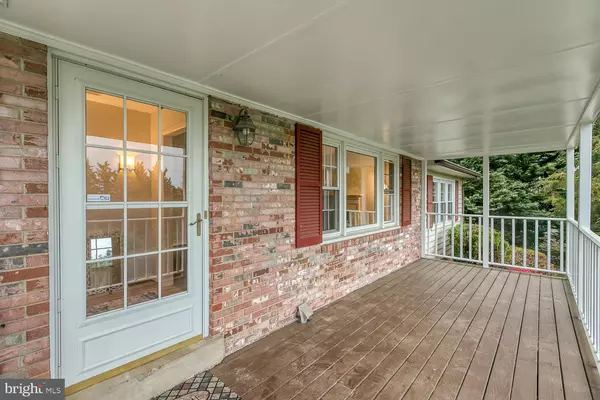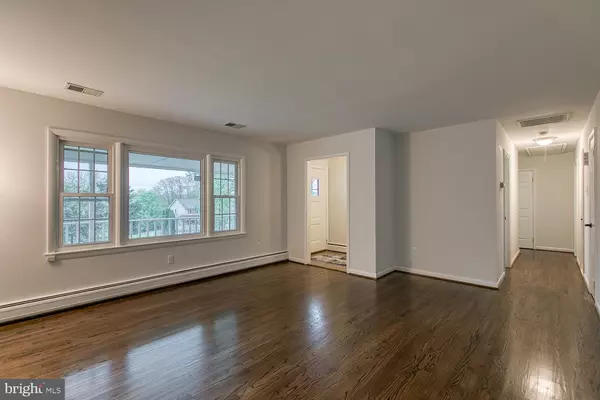$450,000
$447,000
0.7%For more information regarding the value of a property, please contact us for a free consultation.
5 Beds
3 Baths
2,458 SqFt
SOLD DATE : 09/01/2020
Key Details
Sold Price $450,000
Property Type Single Family Home
Sub Type Detached
Listing Status Sold
Purchase Type For Sale
Square Footage 2,458 sqft
Price per Sqft $183
Subdivision Parramore
MLS Listing ID VAFQ165210
Sold Date 09/01/20
Style Ranch/Rambler
Bedrooms 5
Full Baths 3
HOA Y/N N
Abv Grd Liv Area 1,849
Originating Board BRIGHT
Year Built 1959
Annual Tax Amount $2,968
Tax Year 2020
Lot Size 0.689 Acres
Acres 0.69
Property Description
Move in ready!! This beautiful spacious five bedroom three full bath home has been completely renovated to include refinished hardwood floors, new carpet, renovated bathrooms, new ceramic tile flooring in the kitchen complimented by the new beautiful granite counter tops, new light fixtures and ceiling fans. In addition to all of these wonderful upgrades, to be included are a new stove top, dishwasher, washer and dryer. This home offers an open floor plan with a large family room addition with Wood stove and over-sized kitchen. The large finished basement area with separate kitchenette, two bed bedrooms a full bath and separate ground floor entrance would make a wonderful in-law suite. In the back yard you ll find a large patio to entertain, mature trees and lots of room.
Location
State VA
County Fauquier
Zoning R1
Rooms
Basement Side Entrance, Fully Finished
Main Level Bedrooms 3
Interior
Interior Features Carpet, Ceiling Fan(s), Family Room Off Kitchen, Kitchen - Eat-In, Wood Floors
Hot Water Electric
Heating Baseboard - Hot Water
Cooling Central A/C, Ceiling Fan(s)
Flooring Carpet, Hardwood, Wood
Fireplaces Number 1
Fireplaces Type Fireplace - Glass Doors, Mantel(s)
Equipment Built-In Microwave, Cooktop, Dishwasher, Dryer, Icemaker, Oven - Wall, Oven - Double, Refrigerator, Washer, Water Heater
Fireplace Y
Appliance Built-In Microwave, Cooktop, Dishwasher, Dryer, Icemaker, Oven - Wall, Oven - Double, Refrigerator, Washer, Water Heater
Heat Source Oil, Electric
Exterior
Exterior Feature Porch(es), Patio(s)
Water Access N
View Trees/Woods
Accessibility None
Porch Porch(es), Patio(s)
Garage N
Building
Lot Description Backs to Trees
Story 2
Sewer On Site Septic
Water Well
Architectural Style Ranch/Rambler
Level or Stories 2
Additional Building Above Grade, Below Grade
Structure Type Cathedral Ceilings,Dry Wall
New Construction N
Schools
Elementary Schools C. Hunter Ritchie
Middle Schools Auburn
High Schools Kettle Run
School District Fauquier County Public Schools
Others
Senior Community No
Tax ID 7905-69-2788
Ownership Fee Simple
SqFt Source Assessor
Acceptable Financing Cash, Conventional, FHA, USDA, VA, VHDA
Listing Terms Cash, Conventional, FHA, USDA, VA, VHDA
Financing Cash,Conventional,FHA,USDA,VA,VHDA
Special Listing Condition Standard
Read Less Info
Want to know what your home might be worth? Contact us for a FREE valuation!

Our team is ready to help you sell your home for the highest possible price ASAP

Bought with Jordan Muirhead • Keller Williams Realty/Lee Beaver & Assoc.
"My job is to find and attract mastery-based agents to the office, protect the culture, and make sure everyone is happy! "






