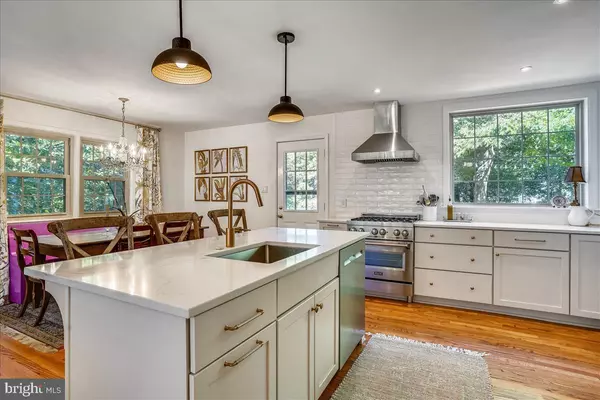$811,000
$775,000
4.6%For more information regarding the value of a property, please contact us for a free consultation.
4 Beds
3 Baths
2,059 SqFt
SOLD DATE : 07/27/2020
Key Details
Sold Price $811,000
Property Type Single Family Home
Sub Type Detached
Listing Status Sold
Purchase Type For Sale
Square Footage 2,059 sqft
Price per Sqft $393
Subdivision Collingwood On The Potomac
MLS Listing ID VAFX1137472
Sold Date 07/27/20
Style Split Level
Bedrooms 4
Full Baths 3
HOA Y/N N
Abv Grd Liv Area 1,804
Originating Board BRIGHT
Year Built 1957
Annual Tax Amount $7,421
Tax Year 2020
Lot Size 0.288 Acres
Acres 0.29
Property Description
Welcome to this beautifully maintained 4-bedroom, 3 bathroom home in Collingwood on the Potomac! The attention to detail this home has received shines through in landscaping and handsome craftsmanship on 4 finished split levels. You will fall in love with the open floorplan of the main level as it welcomes you home. The kitchen was recently remodeled in 2019 with stainless-steel appliances, quartz countertops, custom cabinetry, and gold accents. The kitchen island steals the show, spacious enough to fit three, and is ideal for either entertaining or a quiet morning coffee. An open and sunny large dining area flows well into the comfortable family room, equipped with a cozy fireplace. On the lower level, you have a great living room space with another bedroom, updated bathroom, space for an office, and the laundry room fitted with a folding table and extra cabinet space. Walk outside to a huge yard with a lovely deck that leads to a patio with a fire pit perfect for relaxing and entertaining. The location of the home gives you easy access to the GW Parkway and all that Fort Hunt Park has to offer. It is steps away from Collingwood Park and the Mount Vernon Trail. It is zoned for Waynewood Elementary. You will not want to miss the opportunity to visit this home! Please view the virtual tour by following the camera icon. ***Offer deadline is Friday 7/3 at 7pm
Location
State VA
County Fairfax
Zoning 130
Rooms
Other Rooms Living Room, Dining Room, Primary Bedroom, Bedroom 2, Bedroom 3, Bedroom 4, Kitchen, Family Room, Laundry, Office, Utility Room, Bathroom 1, Primary Bathroom, Full Bath
Basement Connecting Stairway, Fully Finished, Outside Entrance, Walkout Level, Windows, Workshop
Interior
Interior Features Combination Kitchen/Dining, Combination Kitchen/Living, Family Room Off Kitchen, Flat, Floor Plan - Open, Kitchen - Eat-In, Kitchen - Gourmet, Kitchen - Island, Kitchen - Table Space, Stall Shower, Tub Shower, Wood Floors, Carpet
Hot Water Natural Gas
Heating Forced Air
Cooling Central A/C
Flooring Hardwood, Carpet
Fireplaces Number 1
Fireplaces Type Gas/Propane, Screen
Equipment Built-In Range, Dishwasher, Disposal, Dryer, Icemaker, Microwave, Oven/Range - Gas, Range Hood, Refrigerator, Stove, Washer
Fireplace Y
Appliance Built-In Range, Dishwasher, Disposal, Dryer, Icemaker, Microwave, Oven/Range - Gas, Range Hood, Refrigerator, Stove, Washer
Heat Source Natural Gas
Laundry Basement, Has Laundry, Washer In Unit, Dryer In Unit
Exterior
Exterior Feature Deck(s), Patio(s)
Garage Spaces 2.0
Fence Fully, Wood, Rear
Waterfront N
Water Access N
View Garden/Lawn
Accessibility None
Porch Deck(s), Patio(s)
Parking Type Driveway, Attached Carport
Total Parking Spaces 2
Garage N
Building
Lot Description Front Yard, Landscaping, Rear Yard
Story 4
Sewer Public Sewer
Water Public
Architectural Style Split Level
Level or Stories 4
Additional Building Above Grade, Below Grade
Structure Type Dry Wall
New Construction N
Schools
Elementary Schools Waynewood
Middle Schools Sandburg
High Schools West Potomac
School District Fairfax County Public Schools
Others
Senior Community No
Tax ID 1024 06050005
Ownership Fee Simple
SqFt Source Assessor
Acceptable Financing Cash, Conventional, FHA, VA
Horse Property N
Listing Terms Cash, Conventional, FHA, VA
Financing Cash,Conventional,FHA,VA
Special Listing Condition Standard
Read Less Info
Want to know what your home might be worth? Contact us for a FREE valuation!

Our team is ready to help you sell your home for the highest possible price ASAP

Bought with Jillian Keck Hogan • McEnearney Associates, Inc.

"My job is to find and attract mastery-based agents to the office, protect the culture, and make sure everyone is happy! "






