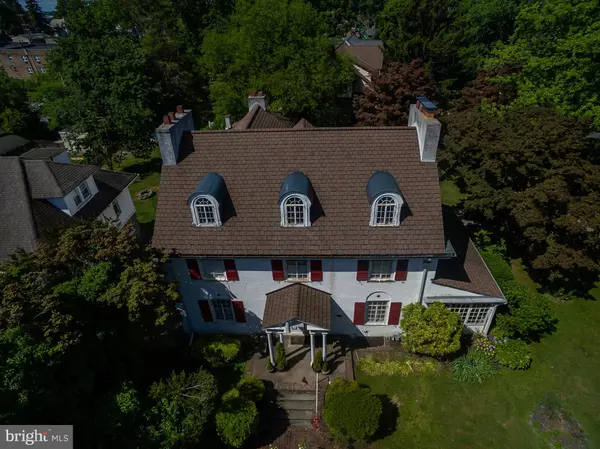$325,000
$349,999
7.1%For more information regarding the value of a property, please contact us for a free consultation.
6 Beds
4 Baths
3,608 SqFt
SOLD DATE : 09/23/2020
Key Details
Sold Price $325,000
Property Type Single Family Home
Sub Type Detached
Listing Status Sold
Purchase Type For Sale
Square Footage 3,608 sqft
Price per Sqft $90
Subdivision None Available
MLS Listing ID PADE521480
Sold Date 09/23/20
Style Colonial
Bedrooms 6
Full Baths 3
Half Baths 1
HOA Y/N N
Abv Grd Liv Area 3,608
Originating Board BRIGHT
Year Built 1914
Annual Tax Amount $9,853
Tax Year 2019
Lot Size 0.419 Acres
Acres 0.42
Lot Dimensions 92.00 x 168.00
Property Description
Welcome to 14 N. Swarthmore Avenue! You Must See This Impressive Three Story Center Hall Colonial Located in The Historical Section of Ridley Park! This Special Property Is One of Delco's Finest Treasures! First Floor Features: Covered Front Entry into Grand Center Hall Foyer, Large Formal Living Room w/ Stone Fireplace Framed by 2 French Doors w/ Access to Gorgeous All Season Room, First Floor Study, First Floor Powder Room, Formal Dining Room, Butlers Pantry & Eat-In-Kitchen. 2nd Floor Features: 4 Generously Sized Bedrooms & 2 Center Hall Bathrooms. 3rd Floor Features: 2/3 Bedrooms & 1 Full Bathroom. Lower Level Features: Full Unfinished Basement & Laundry Room. Upgrades & Extras Include: 3 Separate HVAC Systems, Central AC, Detached 2 Car Garage, Large Private Circular Driveway, Great Corner Lot, Amazing Original Millwork, Hardwood Floors, Multiple Fireplaces & So Much More! Walking Distance to Shopping, Parks, Schools & Train! minutes to I95, 476, Phila. International Airport. These Types of Homes Do Not Come Along Often! See it Today! #SellingDelco!
Location
State PA
County Delaware
Area Ridley Park Boro (10437)
Zoning RES
Rooms
Other Rooms Living Room, Dining Room, Kitchen, Study, Conservatory Room, Half Bath
Basement Full
Interior
Hot Water Natural Gas
Heating Forced Air
Cooling Central A/C
Fireplaces Number 3
Fireplace Y
Heat Source Natural Gas
Exterior
Parking Features Garage - Side Entry, Garage - Front Entry
Garage Spaces 6.0
Water Access N
Accessibility None
Total Parking Spaces 6
Garage Y
Building
Story 3
Sewer Public Sewer
Water Public
Architectural Style Colonial
Level or Stories 3
Additional Building Above Grade, Below Grade
New Construction N
Schools
Elementary Schools Lakeview
Middle Schools Ridley
High Schools Ridley
School District Ridley
Others
Senior Community No
Tax ID 37-00-02199-00
Ownership Fee Simple
SqFt Source Assessor
Acceptable Financing Cash, Conventional, FHA 203(k)
Listing Terms Cash, Conventional, FHA 203(k)
Financing Cash,Conventional,FHA 203(k)
Special Listing Condition Standard
Read Less Info
Want to know what your home might be worth? Contact us for a FREE valuation!

Our team is ready to help you sell your home for the highest possible price ASAP

Bought with Matthew B Harnick • Keller Williams Real Estate-Blue Bell
"My job is to find and attract mastery-based agents to the office, protect the culture, and make sure everyone is happy! "






