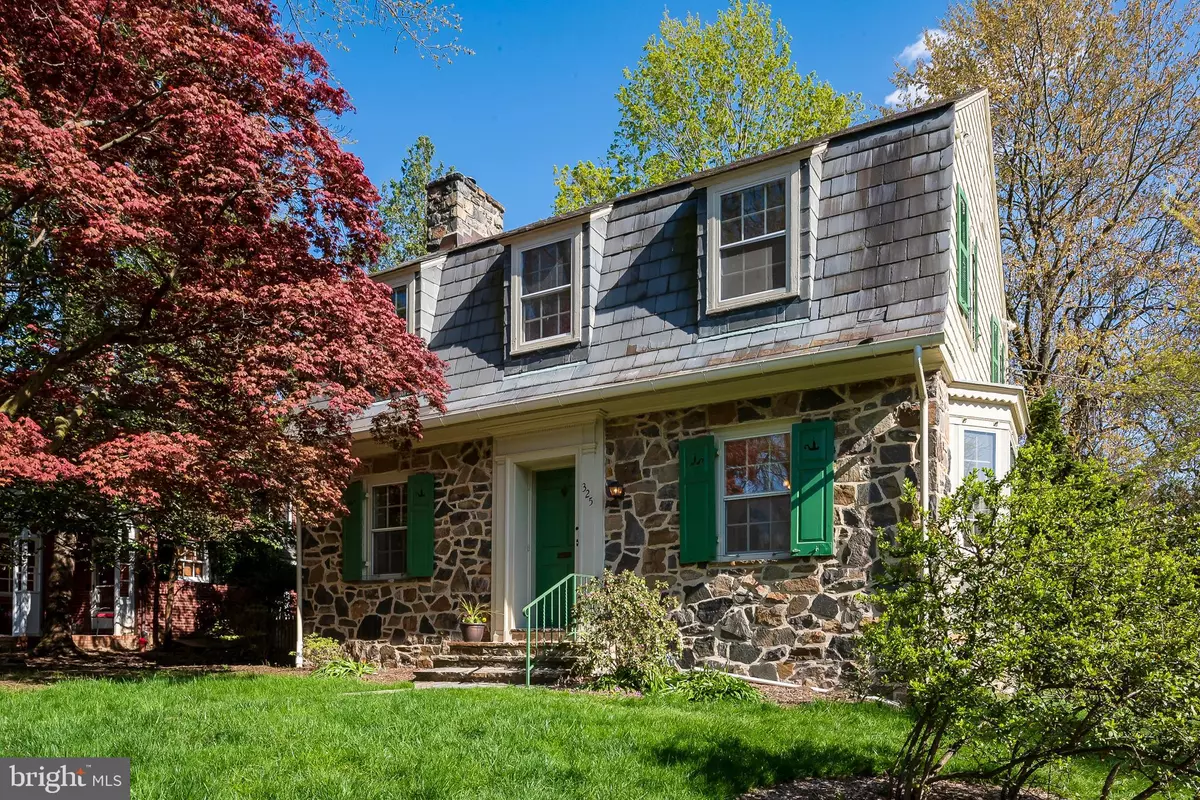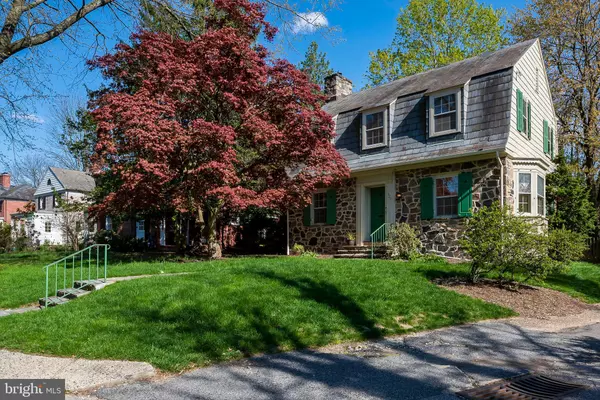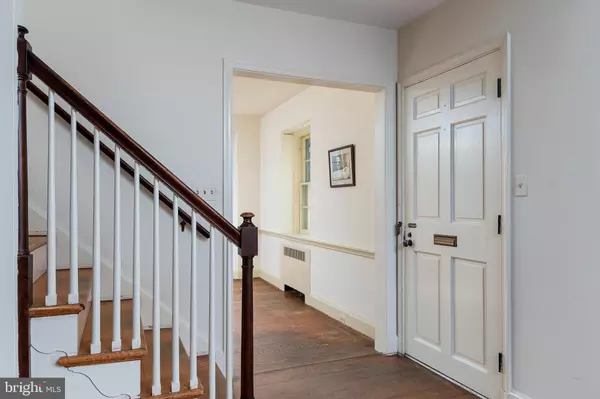$309,000
$300,000
3.0%For more information regarding the value of a property, please contact us for a free consultation.
3 Beds
2 Baths
1,703 SqFt
SOLD DATE : 06/15/2020
Key Details
Sold Price $309,000
Property Type Single Family Home
Sub Type Detached
Listing Status Sold
Purchase Type For Sale
Square Footage 1,703 sqft
Price per Sqft $181
Subdivision Greater Homeland Historic District
MLS Listing ID MDBA504878
Sold Date 06/15/20
Style Colonial
Bedrooms 3
Full Baths 2
HOA Fees $21/ann
HOA Y/N Y
Abv Grd Liv Area 1,703
Originating Board BRIGHT
Year Built 1935
Annual Tax Amount $8,760
Tax Year 2019
Lot Size 9,540 Sqft
Acres 0.22
Property Description
Virtual Tour: https://virtualtours.katseyevirtualtours.com/idx/321985 Charming and loaded with character. Original hardwood floors, stone front wood burning fireplace in the front living room with custom built-in bookcases. Separate formal dining room with side bay window, galley kitchen with ample counter and cabinet space. Additional room could serve as large den/study with bookcases and stone exposed wall. Upper level includes a large master bedroom with exceptional closet space, and a private bath. Other two bedrooms join a hall bath are of generous size. The basement is unfinished and is equipped with a washing machine and dryer. Home includes a transferable water proof warranty. Detached one car garage in the back fenced rear yard that is landscaped and includes a patio. Just a few blocks to Springlake neighborhood amenity. Minutes to universities, churches, restaurants and shopping. This home is being sold "as-is."
Location
State MD
County Baltimore City
Zoning R-4
Rooms
Other Rooms Living Room, Dining Room, Primary Bedroom, Bedroom 2, Bedroom 3, Kitchen, Den, Basement
Basement Other
Interior
Interior Features Floor Plan - Traditional
Hot Water Oil
Heating Radiator, Baseboard - Hot Water
Cooling None
Flooring Wood, Laminated, Ceramic Tile
Fireplaces Number 1
Equipment Dishwasher, Dryer, Exhaust Fan, Oven/Range - Electric, Refrigerator, Disposal, Washer
Furnishings No
Window Features Wood Frame
Appliance Dishwasher, Dryer, Exhaust Fan, Oven/Range - Electric, Refrigerator, Disposal, Washer
Heat Source Oil
Laundry Basement
Exterior
Exterior Feature Patio(s)
Parking Features Garage - Rear Entry
Garage Spaces 1.0
Fence Rear
Water Access N
Roof Type Slate
Accessibility None
Porch Patio(s)
Total Parking Spaces 1
Garage Y
Building
Lot Description Front Yard, Level, Landscaping
Story 2
Sewer Public Sewer, Public Septic
Water Public
Architectural Style Colonial
Level or Stories 2
Additional Building Above Grade, Below Grade
New Construction N
Schools
School District Baltimore City Public Schools
Others
Pets Allowed N
Senior Community No
Tax ID 0327115026A003
Ownership Fee Simple
SqFt Source Estimated
Special Listing Condition Standard
Read Less Info
Want to know what your home might be worth? Contact us for a FREE valuation!

Our team is ready to help you sell your home for the highest possible price ASAP

Bought with Jeff D Washo • Berkshire Hathaway HomeServices PenFed Realty
"My job is to find and attract mastery-based agents to the office, protect the culture, and make sure everyone is happy! "






