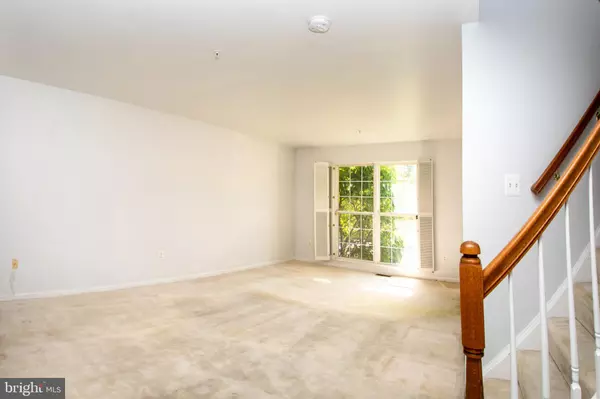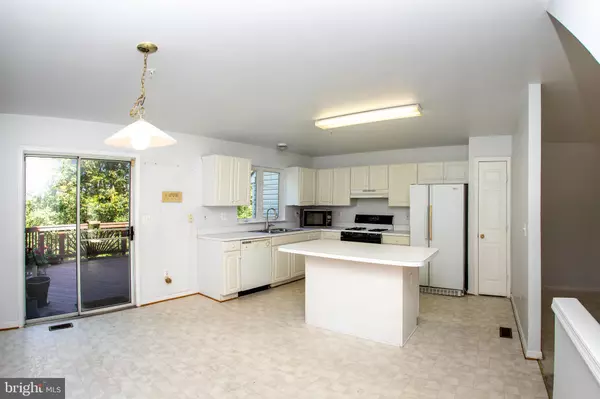$230,000
$219,990
4.6%For more information regarding the value of a property, please contact us for a free consultation.
3 Beds
2 Baths
1,980 SqFt
SOLD DATE : 08/31/2020
Key Details
Sold Price $230,000
Property Type Townhouse
Sub Type Interior Row/Townhouse
Listing Status Sold
Purchase Type For Sale
Square Footage 1,980 sqft
Price per Sqft $116
Subdivision The Villages Of Lyonsfield Run
MLS Listing ID MDBC489666
Sold Date 08/31/20
Style Colonial
Bedrooms 3
Full Baths 1
Half Baths 1
HOA Fees $62/mo
HOA Y/N Y
Abv Grd Liv Area 1,320
Originating Board BRIGHT
Year Built 1996
Annual Tax Amount $3,255
Tax Year 2020
Lot Size 1,760 Sqft
Acres 0.04
Property Description
URGENT - AWESOME HOME FOR SALE! IDEALLY LOCATED ON A QUIET NEIGHBORHOOD, THIS CHARMING HOME IS AN INVITING PROPOSITION FOR COUPLES, YOUNG FAMILIES AND INVESTORS ALIKE. IT BOASTS A BRIGHT OPEN FLOOR PLAN WITH A SPACIOUS KITCHEN SO YOU CAN MOVE FREELY WHILE PREPARING YOUR FAVORITE DISHES. YOU'LL ALSO LOVE THE HUGE MASTER BEDROOM WITH WALK-IN CLOSET THAT PROVIDES THE COMFORT AND PRIVACY YOU DESERVE. THE FINISHED BASEMENT FEATURES A FIREPLACE WITH A SEAMLESS TRANSITION TO THE OUTDOOR DECK. COMMUNITY RESIDENTS CAN ENJOY SWIMMING POOLS, MEETING ROOM, CLUBHOUSE, AND LOTS MORE - TO HELP VISUALIZE THIS HOME S FLOORPLAN AND TO HIGHLIGHT ITS POTENTIAL, VIRTUAL FURNISHINGS MAY HAVE BEEN ADDED TO PHOTOS FOUND IN THIS LISTING. - PERFECT MOVE-IN CONDITION AND READY FOR YOU. OPEN HOUSE EVERYDAY - CALL FOR TIMES. $219,990 OR TRADE!
Location
State MD
County Baltimore
Zoning R
Rooms
Other Rooms Living Room, Dining Room, Primary Bedroom, Bedroom 2, Bedroom 3, Kitchen, Basement, Laundry, Bathroom 1, Attic
Basement Full, Fully Finished, Outside Entrance, Interior Access, Walkout Stairs, Other
Interior
Interior Features Attic, Carpet, Dining Area, Formal/Separate Dining Room, Kitchen - Eat-In, Walk-in Closet(s), Other
Hot Water Natural Gas
Heating Forced Air
Cooling Ceiling Fan(s), Central A/C
Flooring Carpet, Vinyl
Fireplaces Number 1
Equipment Dishwasher, Dryer, Washer, Refrigerator, Disposal, Stove
Fireplace Y
Window Features Screens
Appliance Dishwasher, Dryer, Washer, Refrigerator, Disposal, Stove
Heat Source Natural Gas
Laundry Basement, Dryer In Unit, Has Laundry, Hookup, Washer In Unit
Exterior
Exterior Feature Balcony, Deck(s)
Utilities Available Electric Available, Natural Gas Available, Sewer Available, Water Available
Amenities Available Club House, Pool - Outdoor, Meeting Room
Water Access N
Roof Type Composite,Shingle
Accessibility None
Porch Balcony, Deck(s)
Garage N
Building
Story 3
Sewer Public Sewer
Water Public
Architectural Style Colonial
Level or Stories 3
Additional Building Above Grade, Below Grade
New Construction N
Schools
Elementary Schools New Town
Middle Schools Deer Park
High Schools New Town
School District Baltimore County Public Schools
Others
Pets Allowed N
HOA Fee Include Pool(s),Common Area Maintenance
Senior Community No
Tax ID 04022200021697
Ownership Fee Simple
SqFt Source Assessor
Horse Property N
Special Listing Condition Standard
Read Less Info
Want to know what your home might be worth? Contact us for a FREE valuation!

Our team is ready to help you sell your home for the highest possible price ASAP

Bought with Deborah C Curry • Keller Williams Legacy

"My job is to find and attract mastery-based agents to the office, protect the culture, and make sure everyone is happy! "






