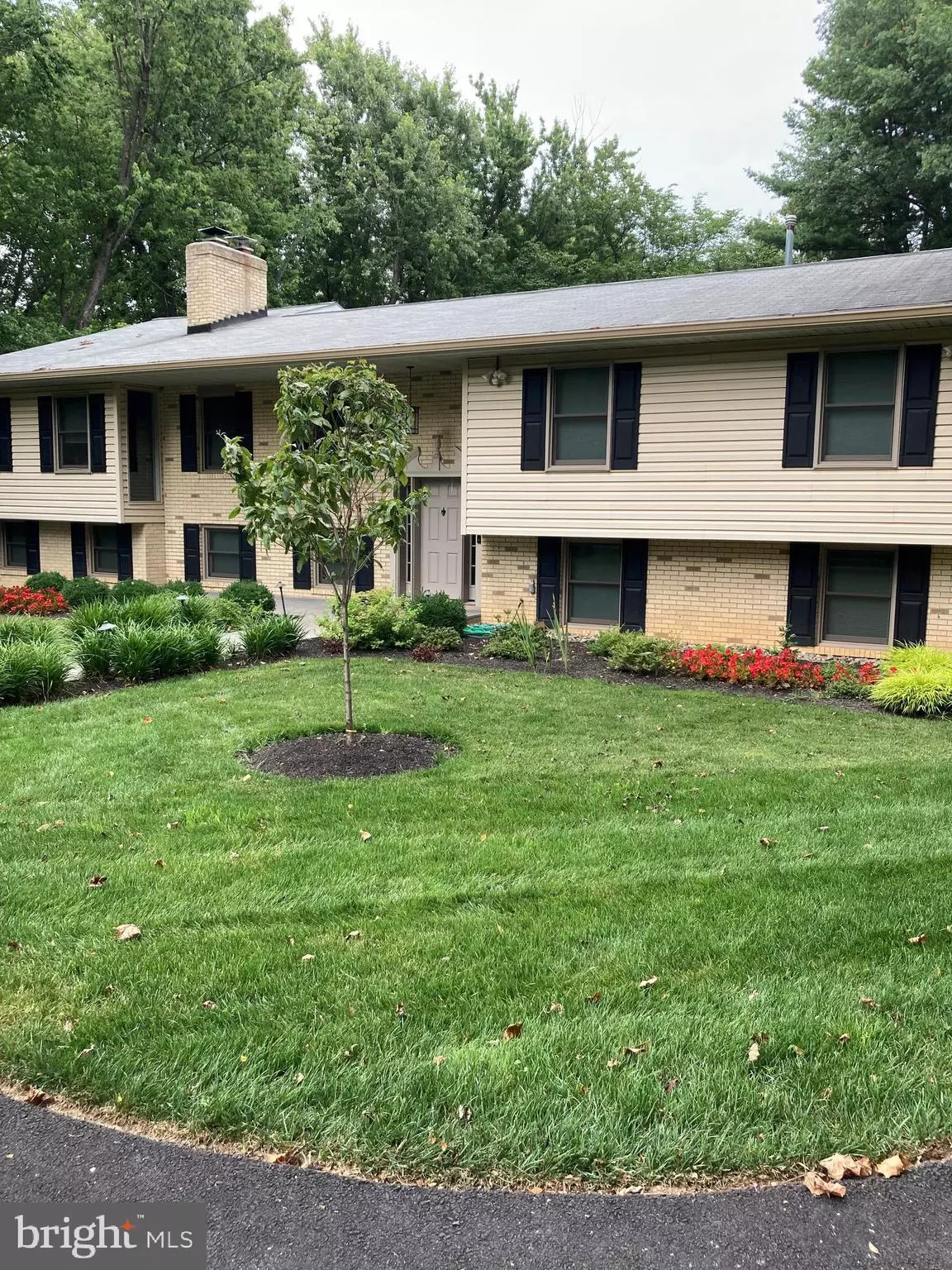$1,000,000
$899,950
11.1%For more information regarding the value of a property, please contact us for a free consultation.
5 Beds
3 Baths
4,394 SqFt
SOLD DATE : 02/14/2022
Key Details
Sold Price $1,000,000
Property Type Single Family Home
Sub Type Detached
Listing Status Sold
Purchase Type For Sale
Square Footage 4,394 sqft
Price per Sqft $227
Subdivision Hideaway Hill
MLS Listing ID VAFX2041532
Sold Date 02/14/22
Style Split Foyer
Bedrooms 5
Full Baths 3
HOA Y/N N
Abv Grd Liv Area 2,197
Originating Board BRIGHT
Year Built 1980
Annual Tax Amount $9,059
Tax Year 2021
Lot Size 0.464 Acres
Acres 0.46
Property Description
Well-suited for multi-generational living or co-housing. Go down the driveway to rear entrance with no steps. Garage has heating/cooling so if you need a workshop, man cave she-shed, or extra storage, this is it! Relax your tired muscles in the hot tub or swim in the heated pool (from May to October!). The lower patio and 30-foot upper deck provide plenty of space to dine al fresco. Andersen replacement windows, new HVAC (in August 2021), all attic duct work was replaced summer 2021. Upper kitchen gutted and rebuilt in Dec 2020-Jan 2021 (except for fridge). Lower level suite is perfect for your parents to visit -- or live in luxury. No steps for them and the laundry is on the lower level as well. The lower level main bedroom has a sitting room perfect for TV watching. A gas fireplace provides a cozy ambiance for winter weather. There's a 2-sided gas fireplace upstairs between the living room and dining room. You never have to worry about loss of power ... a Generac whole house generator is there to save you! An in-ground sprinkler system is in the front yard. 5 Ring cameras help monitor the property and will convey.
Location
State VA
County Fairfax
Zoning 120
Rooms
Other Rooms Living Room, Dining Room, Primary Bedroom, Bedroom 2, Bedroom 3, Bedroom 4, Bedroom 5, Kitchen, Family Room, In-Law/auPair/Suite
Basement Daylight, Full, Full, Fully Finished, Heated, Improved, Interior Access, Outside Entrance, Rear Entrance, Walkout Level, Windows
Main Level Bedrooms 3
Interior
Interior Features 2nd Kitchen, Attic, Breakfast Area, Built-Ins, Carpet, Ceiling Fan(s), Central Vacuum, Combination Dining/Living, Family Room Off Kitchen, Floor Plan - Open, Kitchen - Gourmet, Kitchen - Eat-In, Pantry, Recessed Lighting, Skylight(s), Walk-in Closet(s), Window Treatments, Wood Floors
Hot Water Natural Gas, Tankless
Cooling Ceiling Fan(s), Central A/C, Programmable Thermostat
Flooring Wood
Fireplaces Number 3
Fireplaces Type Double Sided, Fireplace - Glass Doors, Gas/Propane, Mantel(s), Screen
Equipment Built-In Range, Central Vacuum, Dishwasher, Disposal, Dryer, Dryer - Front Loading, Dryer - Gas, Extra Refrigerator/Freezer, Icemaker, Microwave, Oven - Single, Oven/Range - Gas, Range Hood, Refrigerator, Stainless Steel Appliances, Stove, Washer, Washer - Front Loading, Water Heater - Tankless
Fireplace Y
Window Features Double Hung,Replacement,Screens,Skylights
Appliance Built-In Range, Central Vacuum, Dishwasher, Disposal, Dryer, Dryer - Front Loading, Dryer - Gas, Extra Refrigerator/Freezer, Icemaker, Microwave, Oven - Single, Oven/Range - Gas, Range Hood, Refrigerator, Stainless Steel Appliances, Stove, Washer, Washer - Front Loading, Water Heater - Tankless
Heat Source Natural Gas
Laundry Has Laundry, Lower Floor
Exterior
Garage Additional Storage Area, Garage Door Opener
Garage Spaces 9.0
Pool Heated, In Ground
Utilities Available Under Ground
Waterfront N
Water Access N
Accessibility Accessible Switches/Outlets, Entry Slope <1', Low Pile Carpeting
Parking Type Detached Garage, Driveway
Total Parking Spaces 9
Garage Y
Building
Story 2
Foundation Slab
Sewer Public Sewer
Water Public
Architectural Style Split Foyer
Level or Stories 2
Additional Building Above Grade, Below Grade
New Construction N
Schools
School District Fairfax County Public Schools
Others
Senior Community No
Tax ID 0484 14 A
Ownership Fee Simple
SqFt Source Assessor
Security Features Exterior Cameras,Motion Detectors,Smoke Detector
Acceptable Financing Cash, Conventional
Horse Property N
Listing Terms Cash, Conventional
Financing Cash,Conventional
Special Listing Condition Standard
Read Less Info
Want to know what your home might be worth? Contact us for a FREE valuation!

Our team is ready to help you sell your home for the highest possible price ASAP

Bought with Desiree V Gribschaw • EXP Realty, LLC

"My job is to find and attract mastery-based agents to the office, protect the culture, and make sure everyone is happy! "






